1538 Lincoln Avenue, SAN JOSE, CA 95125
Local realty services provided by:ERA Excel Realty
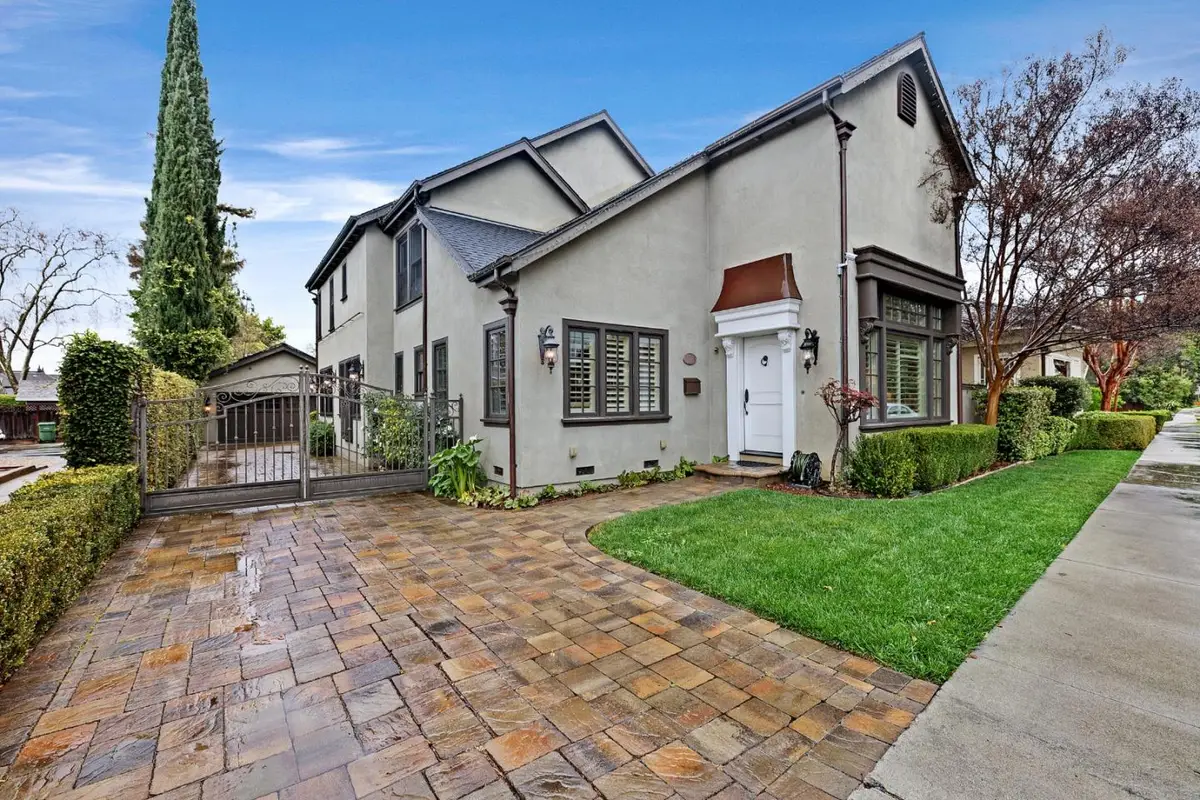
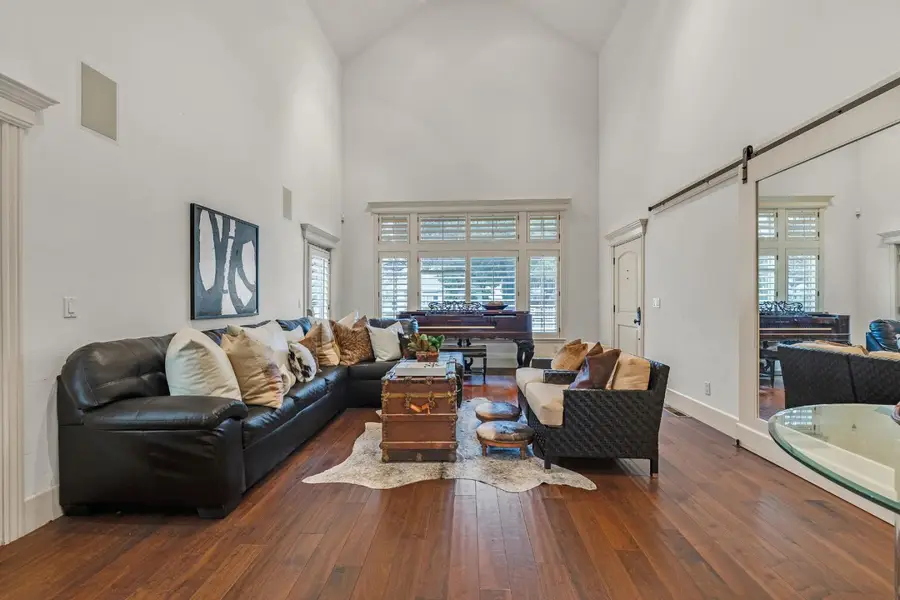

1538 Lincoln Avenue,SAN JOSE, CA 95125
$2,999,999
- 4 Beds
- 4 Baths
- 2,972 sq. ft.
- Single family
- Active
Listed by:annie culbertson408-707-0340
Office:legacy real estate & associates
MLS#:81997000
Source:CAREIL
Price summary
- Price:$2,999,999
- Price per sq. ft.:$1,009.42
About this home
THE LINCOLN ESTATE - STUNNING CLASSIC ENGLISH TUDOR RE-IMAGINED FOR MODERN LIVING, CUSTOM REBUILT IN 2007, IMPECCABLE ATTENTION TO DETAIL* WELL APPOINTED, ELEGANT & SOPHISTICATED, CROWN MOULDING, FINISHED CASINGS, PLANTATION SHUTTERS* FORMAL LIVING/DINING RMS* ENGINEERED HARDWOOD FLOORS, CATHEDRAL CEILINGS, GOURMET KITCHEN, GRANITE COUNTERTOPS, DESIGNER CABINETS, VIKING PROFESSIONAL S/S APPLIANCES* LARGE ISLAND, 6-BURNER GAS COOKTOP, DBL OVENS, BEVERAGE REFRIG, BREAKFAST BAR & NOOK* TRAVERTINE TILE, SEPARATE FAMILY RM, ENT CENTER* SLIDING GLASS DRS LEADING TO BACKYARD* DOWNSTAIRS BEDROOM/FULL BATH, AMAZING PRIMARY SUITE, HIGH CEILINGS, CUSTOM RECESSED & SUSPENDED LIGHTING, ORGANIZED WALK-IN CLOSET, PRIMARY BATH, CUSTOM GRANITE VANITY, DBL SINKS, STALL SHOWER, SEPARATE OVERSIZED OVAL TUB, UPSTAIRS LAUNDRY RM, BUILT-IN CABINETS, UTILITY SINK* A PRIVATE OASIS IN THE HEART OF WILLOW GLEN, SPARKLING POOL & SPA, WADING POOL, GAS FIRE PIT & FIREPLACE* DETACHED 2-CAR GARAGE WITH WHICH CAN BE USED AS THE ULTIMATE MAN CAVE OR CIGAR LOUNGE, BUILT-IN BAR SEATING* PAVER PATIOS & DRIVEWAYS, CUSTOM WROUGHT IRON FENCING AND SECURITY GATE, COPPER PLUMBING, GUTTERS & DOWNSPOUTS* PRIME LOCATION, WALKING DISTANCE TO "THE AVENUE" DOWNTOWN WG, SHOPPING & RESTAURANTS* EASY ACCESS TO FREEWAYS, MUST SEE!
Contact an agent
Home facts
- Year built:1925
- Listing Id #:81997000
- Added:164 day(s) ago
- Updated:August 19, 2025 at 03:41 AM
Rooms and interior
- Bedrooms:4
- Total bathrooms:4
- Full bathrooms:3
- Half bathrooms:1
- Living area:2,972 sq. ft.
Heating and cooling
- Cooling:Central Air, Multi-Zone
- Heating:Central Forced Air
Structure and exterior
- Roof:Composition
- Year built:1925
- Building area:2,972 sq. ft.
- Lot area:0.17 Acres
Schools
- High school:Willow Glen High
- Middle school:Willow Glen Middle
- Elementary school:Willow Glen Elementary
Utilities
- Water:City/Public
- Sewer:Sewer - Public
Finances and disclosures
- Price:$2,999,999
- Price per sq. ft.:$1,009.42
New listings near 1538 Lincoln Avenue
- New
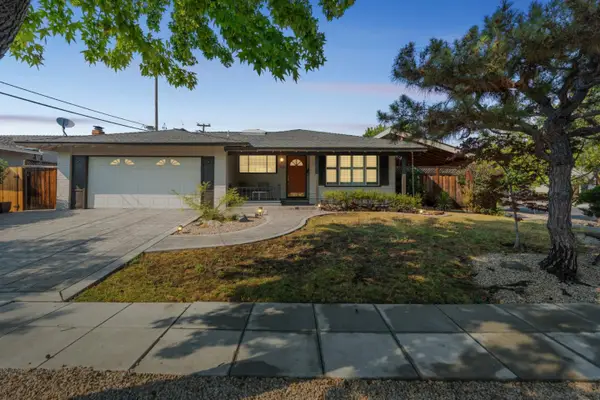 $1,450,000Active4 beds 2 baths1,664 sq. ft.
$1,450,000Active4 beds 2 baths1,664 sq. ft.751 El Sombroso Drive, SAN JOSE, CA 95123
MLS# 82018483Listed by: ELITE REALTY SERVICES - New
 $1,550,000Active3 beds 3 baths2,039 sq. ft.
$1,550,000Active3 beds 3 baths2,039 sq. ft.3343 Quesada Drive, San Jose, CA 95148
MLS# 219134130DAListed by: FATHOM REALTY GROUP INC. - New
 $1,550,000Active3 beds 3 baths2,039 sq. ft.
$1,550,000Active3 beds 3 baths2,039 sq. ft.3343 Quesada Drive, San Jose, CA 95148
MLS# 219134130Listed by: FATHOM REALTY GROUP INC. - New
 $2,499,000Active4 beds 3 baths2,838 sq. ft.
$2,499,000Active4 beds 3 baths2,838 sq. ft.1128 Sterling Gate Drive, San Jose, CA 95120
MLS# ML82018464Listed by: KW BAY AREA ESTATES - New
 $1,949,999Active4 beds 3 baths2,520 sq. ft.
$1,949,999Active4 beds 3 baths2,520 sq. ft.3825 Wellington Square, San Jose, CA 95136
MLS# ML82018324Listed by: COMPASS - New
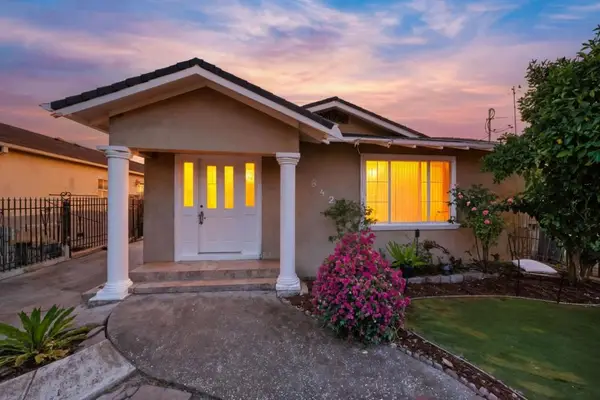 $1,249,888Active4 beds 4 baths1,630 sq. ft.
$1,249,888Active4 beds 4 baths1,630 sq. ft.842 E Julian Street, San Jose, CA 95112
MLS# ML82016258Listed by: EXP REALTY OF NORTHERN CALIFORNIA, INC. - New
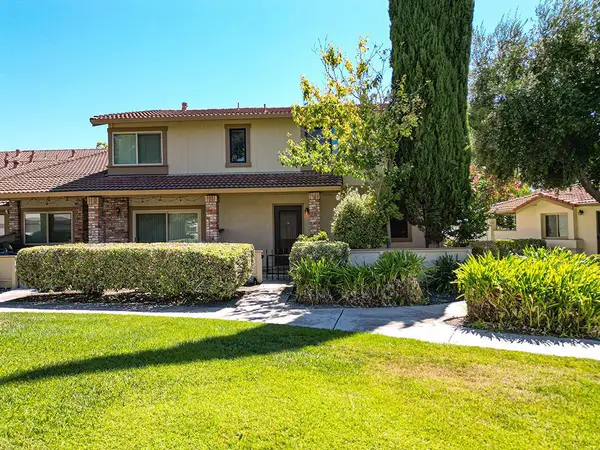 $775,000Active2 beds 3 baths1,294 sq. ft.
$775,000Active2 beds 3 baths1,294 sq. ft.5453 Colony Green Drive, San Jose, CA 95123
MLS# ML82018345Listed by: COMPASS - New
 $799,000Active2 beds 1 baths718 sq. ft.
$799,000Active2 beds 1 baths718 sq. ft.682 N 18th Street, San Jose, CA 95112
MLS# 225108254Listed by: VILLAGE FINANCIAL GROUP - New
 $840,000Active2 beds 2 baths925 sq. ft.
$840,000Active2 beds 2 baths925 sq. ft.803 Debut Court, San Jose, CA 95134
MLS# ML82018437Listed by: ROBERT SMITH, BROKER - Open Sat, 1 to 4pmNew
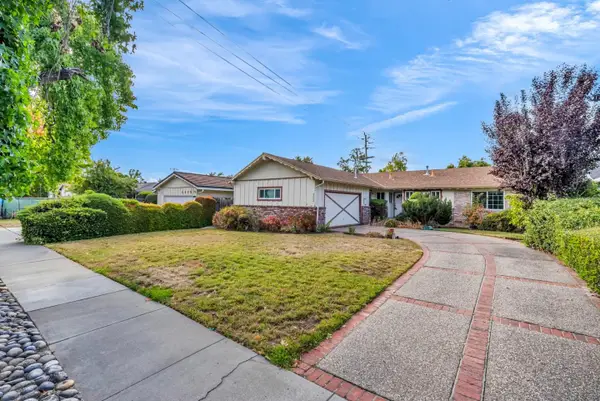 $1,799,000Active3 beds 2 baths1,371 sq. ft.
$1,799,000Active3 beds 2 baths1,371 sq. ft.6482 Bollinger Road, SAN JOSE, CA 95129
MLS# 82018329Listed by: INTERO REAL ESTATE SERVICES
