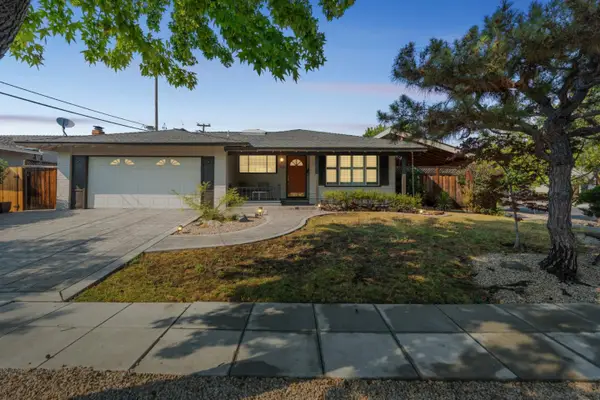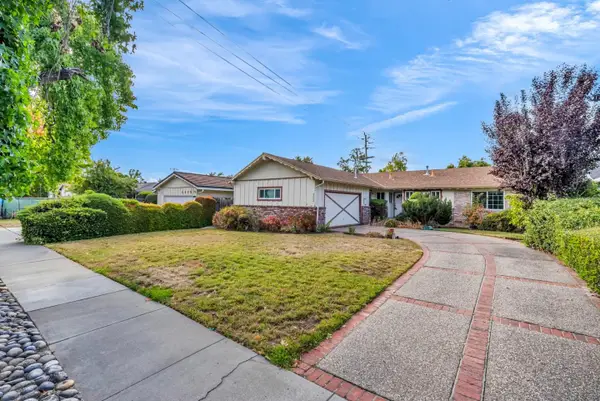1714 Sweetbriar Drive, SAN JOSE, CA 95125
Local realty services provided by:ERA North Orange County Real Estate



1714 Sweetbriar Drive,SAN JOSE, CA 95125
$3,500,000
- 4 Beds
- 3 Baths
- 3,126 sq. ft.
- Single family
- Active
Listed by:tracy pina408-460-0861
Office:coldwell banker realty
MLS#:82006925
Source:CAREIL
Price summary
- Price:$3,500,000
- Price per sq. ft.:$1,119.64
About this home
Nancy Meyers is calling!! Timeless luxury meets laid-back all-American in this gorgeous home on one of Willow Glen's most beloved neighborhoods. Meaningful UPGRADES meet character and quality. Stunning 2019 kitchen w/Quartzite (all natural durable stone), custom wood cabinetry,large island w/prep sink, top of the line SS appliances. Natural hardwood floors, 2015 2-pane Kolbe contour grid windows/doors, built-ins, 2 wood-burning fireplaces, open-beamed fam rm, bonus sun-filled rm, NEW WOOL carpeting in bds, Container Store closet organizers, fresh paint thru-out. MAJOR UPDATES: 50-year Inspire Slate synthetic ROOF, 2023 full-property RE-PIPE with PEX, copper main, new SEWER line, CAT-7 wiring, and new light fixtures. Private backyard w/mature landscape, Wisteria-covered pergola, rose garden, brick patio + large lawn, extra side yard. Oversized 2-car garage w/epoxy floor, built-ins and storage room. Short walk to Dry Creek Village, Starbucks, Dry Creek Grill, 2-miles to Downtown Willow Glen, moments to Booksin, St. Chris, Presentation, Willow Glen Mid & High. Multiple Parks nearby, Doerr, Wallenberg, Wilcox, Lincoln Glen. Short drive to Whole Foods, Lunardis, The Hub (pickle ball), Pruneyard, Downtown Campbell. EXCLNT commuter access to Silicon Valley w/hwys 280, 87, 85 and 17.
Contact an agent
Home facts
- Year built:1962
- Listing Id #:82006925
- Added:58 day(s) ago
- Updated:August 19, 2025 at 03:41 AM
Rooms and interior
- Bedrooms:4
- Total bathrooms:3
- Full bathrooms:2
- Half bathrooms:1
- Living area:3,126 sq. ft.
Heating and cooling
- Heating:Radiant
Structure and exterior
- Roof:Slate
- Year built:1962
- Building area:3,126 sq. ft.
- Lot area:0.25 Acres
Schools
- High school:Willow Glen High
- Middle school:Willow Glen Middle
- Elementary school:Booksin Elementary
Utilities
- Water:City/Public
- Sewer:Sewer - Public
Finances and disclosures
- Price:$3,500,000
- Price per sq. ft.:$1,119.64
New listings near 1714 Sweetbriar Drive
- New
 $1,450,000Active4 beds 2 baths1,664 sq. ft.
$1,450,000Active4 beds 2 baths1,664 sq. ft.751 El Sombroso Drive, SAN JOSE, CA 95123
MLS# 82018483Listed by: ELITE REALTY SERVICES - New
 $1,550,000Active3 beds 3 baths2,039 sq. ft.
$1,550,000Active3 beds 3 baths2,039 sq. ft.3343 Quesada Drive, San Jose, CA 95148
MLS# 219134130DAListed by: FATHOM REALTY GROUP INC. - New
 $1,550,000Active3 beds 3 baths2,039 sq. ft.
$1,550,000Active3 beds 3 baths2,039 sq. ft.3343 Quesada Drive, San Jose, CA 95148
MLS# 219134130Listed by: FATHOM REALTY GROUP INC. - New
 $2,499,000Active4 beds 3 baths2,838 sq. ft.
$2,499,000Active4 beds 3 baths2,838 sq. ft.1128 Sterling Gate Drive, San Jose, CA 95120
MLS# ML82018464Listed by: KW BAY AREA ESTATES - New
 $1,949,999Active4 beds 3 baths2,520 sq. ft.
$1,949,999Active4 beds 3 baths2,520 sq. ft.3825 Wellington Square, San Jose, CA 95136
MLS# ML82018324Listed by: COMPASS - New
 $1,249,888Active4 beds 4 baths1,630 sq. ft.
$1,249,888Active4 beds 4 baths1,630 sq. ft.842 E Julian Street, San Jose, CA 95112
MLS# ML82016258Listed by: EXP REALTY OF NORTHERN CALIFORNIA, INC. - New
 $775,000Active2 beds 3 baths1,294 sq. ft.
$775,000Active2 beds 3 baths1,294 sq. ft.5453 Colony Green Drive, SAN JOSE, CA 95123
MLS# 82018345Listed by: COMPASS - New
 $799,000Active2 beds 1 baths718 sq. ft.
$799,000Active2 beds 1 baths718 sq. ft.682 N 18th Street, San Jose, CA 95112
MLS# 225108254Listed by: VILLAGE FINANCIAL GROUP - New
 $840,000Active2 beds 2 baths925 sq. ft.
$840,000Active2 beds 2 baths925 sq. ft.803 Debut Court, San Jose, CA 95134
MLS# ML82018437Listed by: ROBERT SMITH, BROKER - Open Sat, 1 to 4pmNew
 $1,799,000Active3 beds 2 baths1,371 sq. ft.
$1,799,000Active3 beds 2 baths1,371 sq. ft.6482 Bollinger Road, SAN JOSE, CA 95129
MLS# 82018329Listed by: INTERO REAL ESTATE SERVICES
