1984 Kobara Lane, San Jose, CA 95124
Local realty services provided by:ERA North Orange County Real Estate
Upcoming open houses
- Sun, Sep 0710:00 am - 12:00 pm
- Sun, Sep 1402:00 pm - 05:00 pm
Listed by:susanne bohl
Office:redfin
MLS#:ML82018691
Source:CRMLS
Price summary
- Price:$2,085,000
- Price per sq. ft.:$1,083.12
About this home
Timeless Floorplan, Ready for a Modern In-Place Refresh! Attractive for owner users and investors alike. This solid 4-bedroom, 2.5-bath ranch-style residence offers a desirable floor plan ideal for today's lifestyle. Enjoy an open-concept kitchen, dining, and living area that flows effortlessly to the outdoors while a private wing features generously sized bedrooms for optimal comfort. The home presents an excellent opportunity for in-place updates with no wall movement. Simple cosmetic enhancements can deliver an immediate, affordable refresh, or take on a more ambitious renovation with custom kitchen and bathroom remodels, or even explore expanding the footprint. Situated on a peaceful residential street in the heart of Cambrian, the property features a secluded backyard with a spacious concrete patio shaded by a mature pecan tree. There is ample potential for creative landscapers to further personalize the outdoor space. An attached 2-car garage is conveniently connected via a breezeway. Furnished rooms are virtually staged. Schools: Fammatre ES, Price MS in Cambrian SD, Branham HS in Campbell Union HSD (Buyer to verify).
Contact an agent
Home facts
- Year built:1957
- Listing ID #:ML82018691
- Added:2 day(s) ago
- Updated:September 06, 2025 at 01:23 PM
Rooms and interior
- Bedrooms:4
- Total bathrooms:3
- Full bathrooms:2
- Half bathrooms:1
- Living area:1,925 sq. ft.
Structure and exterior
- Roof:Shake
- Year built:1957
- Building area:1,925 sq. ft.
- Lot area:0.16 Acres
Schools
- High school:Branham
- Middle school:Price Charter
- Elementary school:Other
Utilities
- Water:Public
- Sewer:Public Sewer
Finances and disclosures
- Price:$2,085,000
- Price per sq. ft.:$1,083.12
New listings near 1984 Kobara Lane
- New
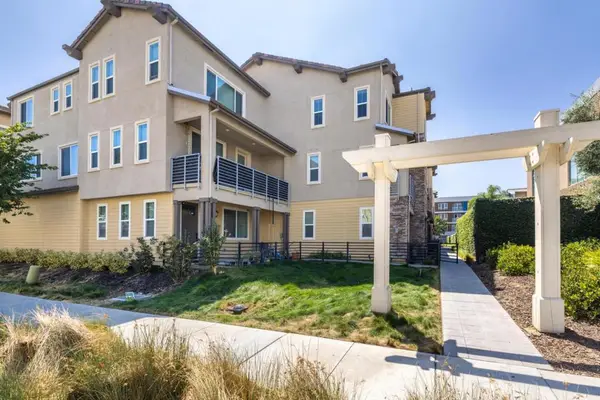 $1,225,000Active3 beds 4 baths1,901 sq. ft.
$1,225,000Active3 beds 4 baths1,901 sq. ft.827 Lotus Flower Loop, San Jose, CA 95123
MLS# ML82020601Listed by: EXP REALTY OF CALIFORNIA INC - Open Sun, 1:30 to 4pmNew
 $1,095,000Active4 beds 2 baths1,986 sq. ft.
$1,095,000Active4 beds 2 baths1,986 sq. ft.2145 Mount Pleasant Road, San Jose, CA 95148
MLS# ML82020555Listed by: EXP REALTY OF CALIFORNIA INC - Open Sun, 10am to 4pmNew
 $1,050,000Active3 beds 2 baths1,137 sq. ft.
$1,050,000Active3 beds 2 baths1,137 sq. ft.640 Coyote Road, San Jose, CA 95111
MLS# ML82020592Listed by: SPECIALTY CORPORATION - Open Sun, 1 to 4pmNew
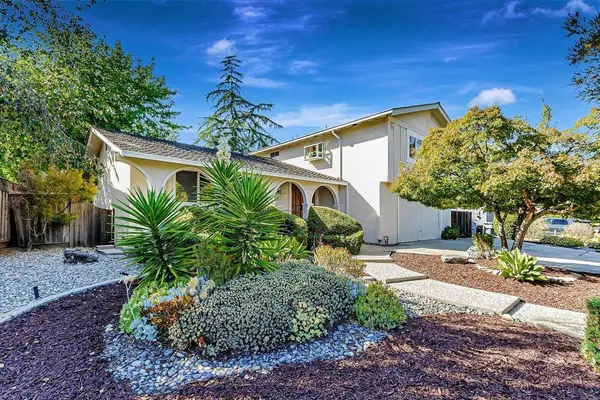 $2,150,000Active4 beds 3 baths2,240 sq. ft.
$2,150,000Active4 beds 3 baths2,240 sq. ft.6649 Bret Harte Drive, San Jose, CA 95120
MLS# ML82009892Listed by: VFLIGHT REAL ESTATE - Open Sun, 1 to 4pmNew
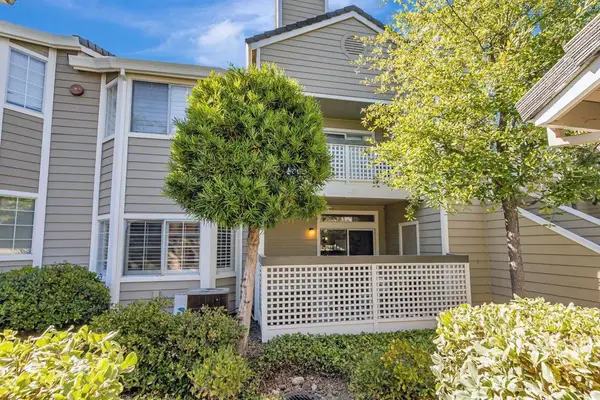 $767,000Active2 beds 2 baths1,002 sq. ft.
$767,000Active2 beds 2 baths1,002 sq. ft.5879 Lake Almanor Drive, San Jose, CA 95123
MLS# ML82020575Listed by: COLDWELL BANKER REALTY - Open Sun, 1 to 4pmNew
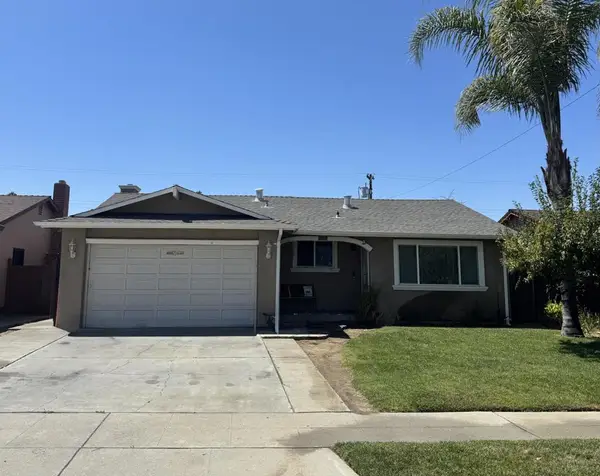 $1,100,000Active4 beds 2 baths1,352 sq. ft.
$1,100,000Active4 beds 2 baths1,352 sq. ft.1899 Bermuda Way, San Jose, CA 95122
MLS# ML82019711Listed by: REALTY ONE GROUP INFINITY - Open Sun, 1 to 4pmNew
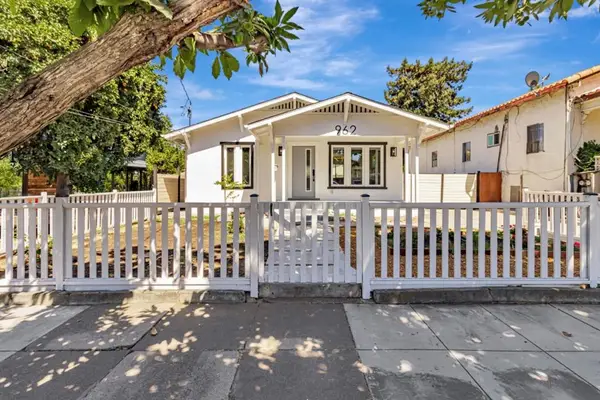 $1,190,888Active4 beds 3 baths1,484 sq. ft.
$1,190,888Active4 beds 3 baths1,484 sq. ft.962 S 10th Street, San Jose, CA 95112
MLS# ML82020571Listed by: LEGACY REAL ESTATE & ASSOCIATES - Open Sun, 1 to 4pmNew
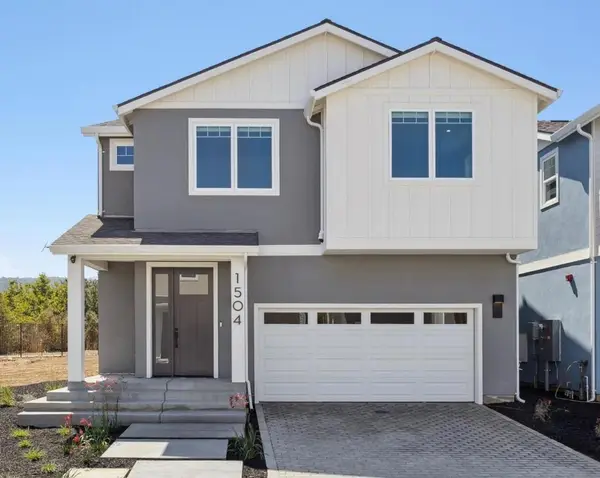 $2,199,998Active4 beds 3 baths2,344 sq. ft.
$2,199,998Active4 beds 3 baths2,344 sq. ft.1503 Love Court, San Jose, CA 95124
MLS# ML82020573Listed by: KELLER WILLIAMS REALTY-SILICON VALLEY - Open Sat, 1 to 4pmNew
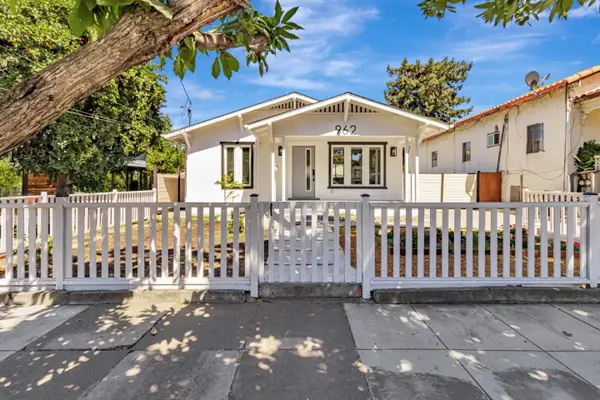 $1,190,888Active4 beds 3 baths1,484 sq. ft.
$1,190,888Active4 beds 3 baths1,484 sq. ft.962 10th Street, SAN JOSE, CA 95112
MLS# 82020571Listed by: LEGACY REAL ESTATE & ASSOCIATES - New
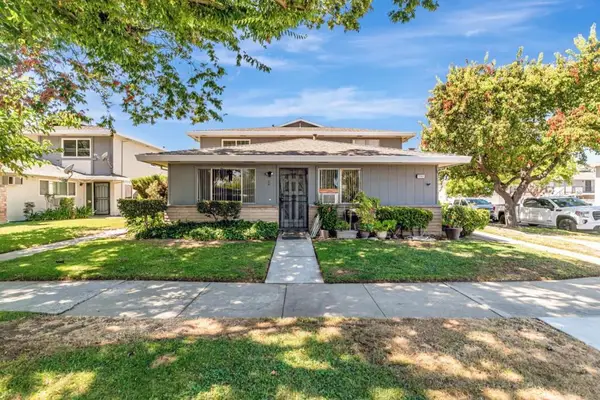 $489,000Active2 beds 1 baths903 sq. ft.
$489,000Active2 beds 1 baths903 sq. ft.5503 Eagles Lane #2, San Jose, CA 95123
MLS# ML82020531Listed by: 1ST CLASS REALTY CO
