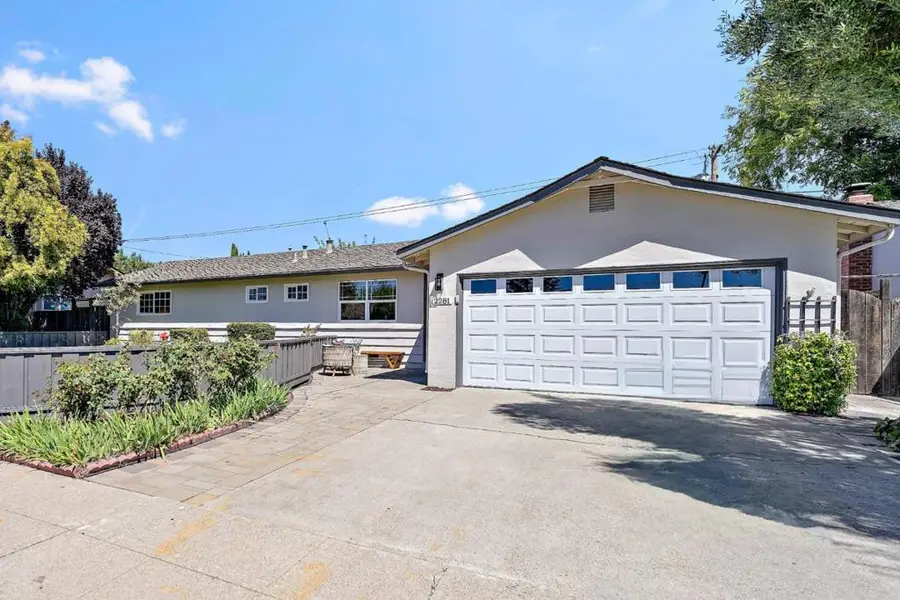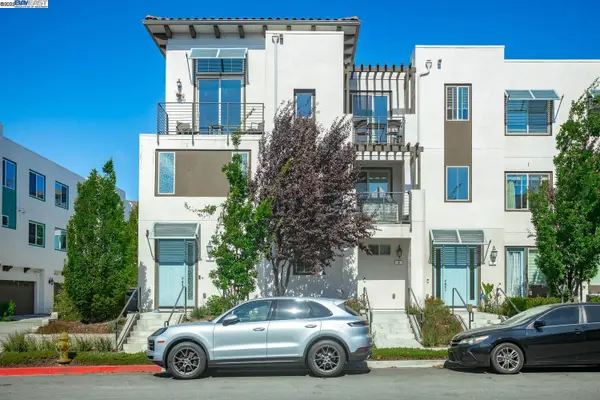2281 Starbright Drive, San Jose, CA 95124
Local realty services provided by:ERA North Orange County Real Estate


2281 Starbright Drive,San Jose, CA 95124
$1,889,000
- 4 Beds
- 2 Baths
- 1,370 sq. ft.
- Single family
- Active
Upcoming open houses
- Wed, Aug 2010:00 am - 01:00 pm
- Sat, Aug 2302:00 pm - 04:00 pm
- Sun, Aug 2402:00 pm - 04:00 pm
Listed by:elisa schweizer
Office:christie's international real estate sereno
MLS#:ML82018510
Source:CRMLS
Price summary
- Price:$1,889,000
- Price per sq. ft.:$1,378.83
About this home
Welcome to your beautifully updated Cambrian Park home, where charm meets comfort. This rarely available 4-bedroom, 2-bath single-level floor plan doesnt come on the market often; and its set on a lovely tree-lined street in a prime neighborhood. Fresh landscaping, crisp new paint, and gleaming hardwood floors fill the home with warmth, while natural light pours in to create an inviting atmosphere from the moment you step inside. The open-concept gourmet kitchen flows seamlessly into the living room, and out through the back slider which is perfect for gatherings that move easily from indoors to the backyard. Step outside and discover your own private oasis: nine fruit trees, modern paver patios, and a luxury above-ground swim spa with a saunatogether originally valued at over $100K! Whether its a sunset celebration, weekend fun, or a peaceful afternoon recharge, this backyard is designed for making memories and staying active. And the location? Truly hard to beat. Nestled in a peaceful neighborhood with quick access to parks, shops, dining, and expressways plus the highly regarded Leigh High School. This home offers both convenience and community. Dont let the opportunity to make it yours pass you by! More pictures to come!
Contact an agent
Home facts
- Year built:1960
- Listing Id #:ML82018510
- Added:1 day(s) ago
- Updated:August 19, 2025 at 09:05 PM
Rooms and interior
- Bedrooms:4
- Total bathrooms:2
- Full bathrooms:2
- Living area:1,370 sq. ft.
Heating and cooling
- Cooling:Central Air
- Heating:Electric, Fireplaces
Structure and exterior
- Roof:Composition
- Year built:1960
- Building area:1,370 sq. ft.
- Lot area:0.14 Acres
Schools
- High school:Leigh
Utilities
- Water:Public
- Sewer:Public Sewer, Sewer On Bond
Finances and disclosures
- Price:$1,889,000
- Price per sq. ft.:$1,378.83
New listings near 2281 Starbright Drive
- New
 $1,300,000Active3 beds 2 baths1,281 sq. ft.
$1,300,000Active3 beds 2 baths1,281 sq. ft.1374 Prevost Street, San Jose, CA 95125
MLS# MC25187216Listed by: REALTY EXECUTIVES OF NORTHERN CALIFORNIA - Open Sat, 1 to 4pmNew
 $1,100,000Active3 beds 2 baths1,254 sq. ft.
$1,100,000Active3 beds 2 baths1,254 sq. ft.1807 Walker Court, San Jose, CA 95122
MLS# ML82012543Listed by: LPT REALTY - Open Sat, 2 to 4pmNew
 $1,749,000Active3 beds 2 baths1,489 sq. ft.
$1,749,000Active3 beds 2 baths1,489 sq. ft.1705 Blossom Hill Road, San Jose, CA 95124
MLS# ML82017712Listed by: STARSKY REALTY INC - New
 $4,799,000Active6 beds 6 baths4,396 sq. ft.
$4,799,000Active6 beds 6 baths4,396 sq. ft.1549 Keesling Avenue, San Jose, CA 95125
MLS# ML82018544Listed by: KW BAY AREA ESTATES - New
 $1,825,000Active3 beds 2 baths1,430 sq. ft.
$1,825,000Active3 beds 2 baths1,430 sq. ft.4927 Leigh Avenue, San Jose, CA 95124
MLS# ML82018553Listed by: CHRISTIE'S INTERNATIONAL REAL ESTATE SERENO - Open Thu, 9:30am to 12:30pmNew
 $1,799,000Active3 beds 2 baths1,402 sq. ft.
$1,799,000Active3 beds 2 baths1,402 sq. ft.1539 Crespi Drive, San Jose, CA 95129
MLS# ML82018535Listed by: COMPASS - Open Wed, 10am to 12pmNew
 $2,188,000Active3 beds 2 baths1,573 sq. ft.
$2,188,000Active3 beds 2 baths1,573 sq. ft.5002 Elester Drive, San Jose, CA 95124
MLS# ML82015853Listed by: GOLDEN GATE SOTHEBY'S INTERNATIONAL REALTY - Open Sat, 12 to 4pmNew
 $1,075,000Active2 beds 2 baths1,668 sq. ft.
$1,075,000Active2 beds 2 baths1,668 sq. ft.3077 Valley Of Hearts Dlght Pl #6, SAN JOSE, CA 95136
MLS# 41108618Listed by: COMPASS - New
 $2,499,000Active6 beds 4 baths3,514 sq. ft.
$2,499,000Active6 beds 4 baths3,514 sq. ft.1527 Calco Creek Drive, SAN JOSE, CA 95127
MLS# 82016984Listed by: TUSCANA PROPERTIES
