2364 Boxwood Drive, San Jose, CA 95128
Local realty services provided by:ERA North Orange County Real Estate
2364 Boxwood Drive,San Jose, CA 95128
$1,388,000
- 2 Beds
- 2 Baths
- 1,202 sq. ft.
- Single family
- Active
Listed by:strock team
Office:exp realty of california inc
MLS#:ML82022913
Source:CRMLS
Price summary
- Price:$1,388,000
- Price per sq. ft.:$1,154.74
About this home
Ever wonder what it feels like to live in a neighborhood where people actually know each others names? This is it, and its perfect for first-time buyers who want that true community vibe. The commute situation is basically perfect. Santa Clara University right there, Caltrain nearby for city adventures, plus easy access to 880, 280, and 101 to get anywhere in the Bay. Inside, the original craftsman details give the house character that new builds just cant match. The wood-burning fireplace anchors the living room with beautiful original tile that tells a story, while the kitchen feels fresh and modern but keeps that classic charm intact. Out back, the spacious yard and low-maintenance paver patio mean weekends are for BBQs, letting kids run wild, or just relaxing with neighbors over drinks. Single level living makes everything easy for everyone from toddlers to grandparents. Santana Row for date nights, Westfield Valley Fair for weekend shopping, local theaters and restaurants all close by. This is the kind of place where you put down roots and actually want to stay. Perfect for buyers starting out who want real neighborhood feel with modern convenience and that unbeatable South Bay location.
Contact an agent
Home facts
- Year built:1949
- Listing ID #:ML82022913
- Added:1 day(s) ago
- Updated:September 26, 2025 at 03:42 AM
Rooms and interior
- Bedrooms:2
- Total bathrooms:2
- Full bathrooms:1
- Half bathrooms:1
- Living area:1,202 sq. ft.
Structure and exterior
- Roof:Composition, Shingle
- Year built:1949
- Building area:1,202 sq. ft.
- Lot area:0.14 Acres
Schools
- High school:Abraham Lincoln
- Middle school:Herbert Hoover
- Elementary school:Merritt Trace
Utilities
- Water:Public
- Sewer:Public Sewer
Finances and disclosures
- Price:$1,388,000
- Price per sq. ft.:$1,154.74
New listings near 2364 Boxwood Drive
- Open Sat, 1 to 4pmNew
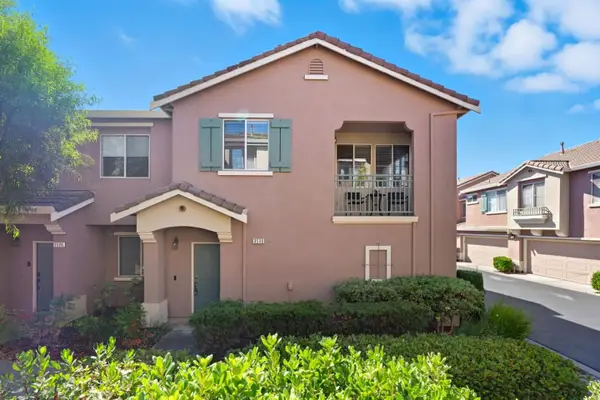 $898,000Active2 beds 2 baths1,037 sq. ft.
$898,000Active2 beds 2 baths1,037 sq. ft.3530 Jasmine Circle, SAN JOSE, CA 95135
MLS# 82022933Listed by: LEGACY REAL ESTATE & ASSOCIATES - New
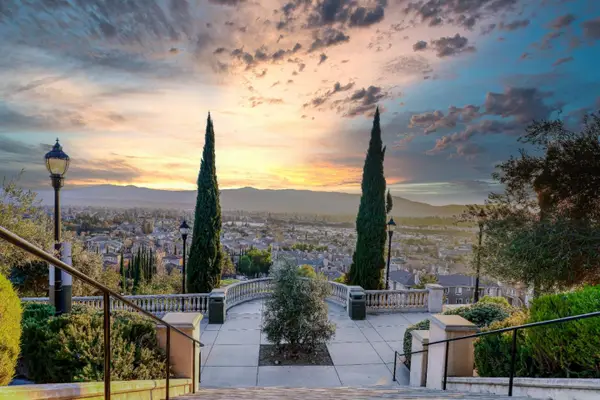 $1,199,000Active4 beds 4 baths2,002 sq. ft.
$1,199,000Active4 beds 4 baths2,002 sq. ft.199 William Manly Street #3, SAN JOSE, CA 95136
MLS# 82022939Listed by: ASPIRE HOMES - New
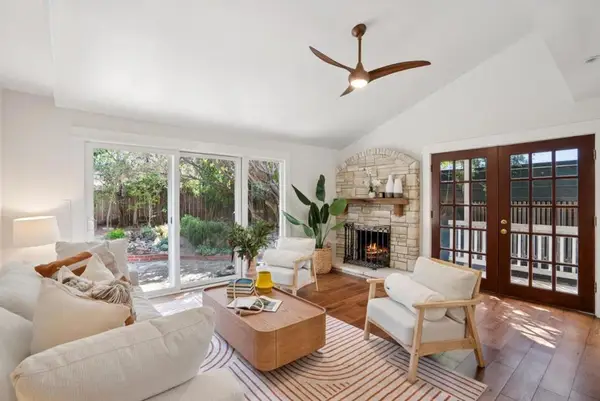 $1,898,000Active3 beds 2 baths1,107 sq. ft.
$1,898,000Active3 beds 2 baths1,107 sq. ft.4626 Moorpark Avenue, San Jose, CA 95129
MLS# ML82020851Listed by: INTERO REAL ESTATE SERVICES - New
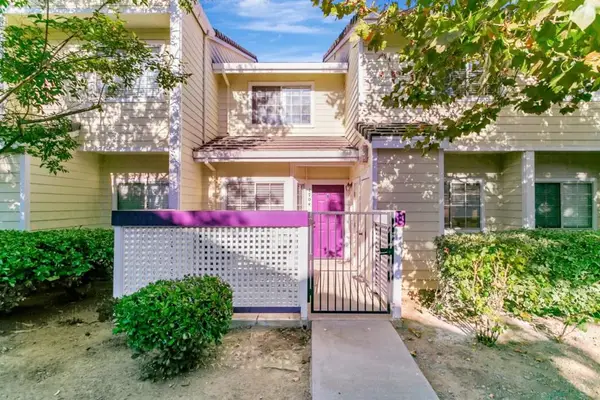 $749,888Active3 beds 3 baths1,201 sq. ft.
$749,888Active3 beds 3 baths1,201 sq. ft.1704 Bevin Brook Drive, San Jose, CA 95112
MLS# ML82022935Listed by: HOME PAGE REAL ESTATE - Open Sat, 1 to 4pmNew
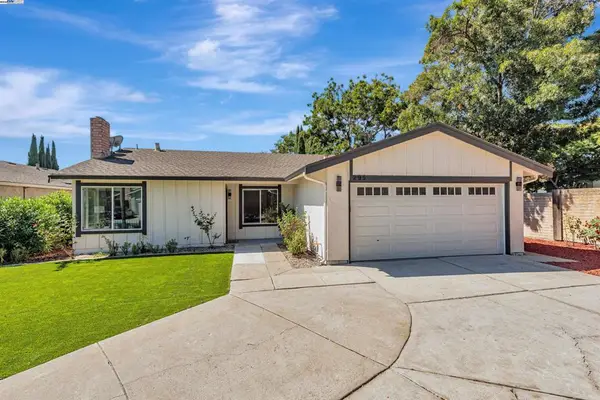 $1,275,000Active4 beds 2 baths1,207 sq. ft.
$1,275,000Active4 beds 2 baths1,207 sq. ft.295 Esmeralda Ct, San Jose, CA 95116
MLS# 41112815Listed by: COLDWELL BANKER REALTY - New
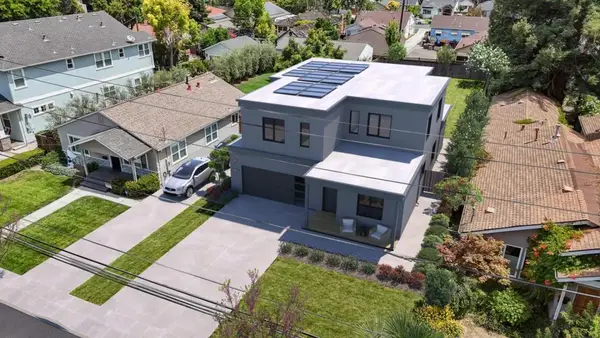 $2,998,000Active5 beds 4 baths2,948 sq. ft.
$2,998,000Active5 beds 4 baths2,948 sq. ft.1206 Clark Street, San Jose, CA 95125
MLS# ML82022921Listed by: REALSMART PROPERTIES - New
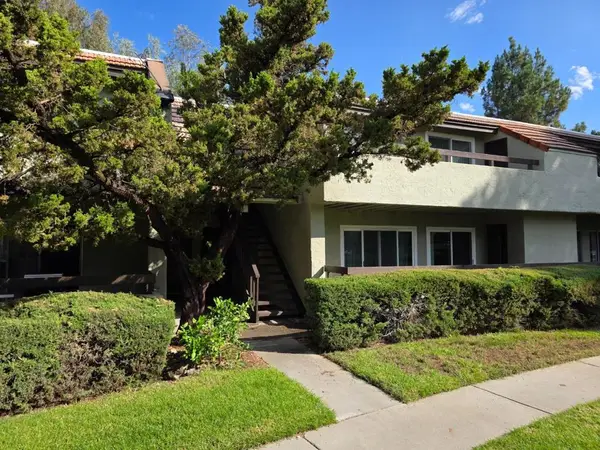 $448,000Active1 beds 1 baths722 sq. ft.
$448,000Active1 beds 1 baths722 sq. ft.309 Tradewinds Drive #3, San Jose, CA 95123
MLS# ML82022922Listed by: NEW BAY REALTY - Open Sat, 2 to 4:30pmNew
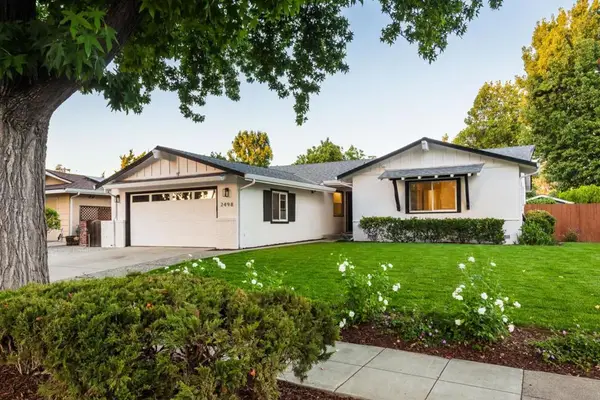 $1,948,000Active4 beds 2 baths1,573 sq. ft.
$1,948,000Active4 beds 2 baths1,573 sq. ft.2498 Raleigh Drive, San Jose, CA 95124
MLS# ML82022923Listed by: CHRISTIE'S INTERNATIONAL REAL ESTATE SERENO - Open Sat, 1 to 4pmNew
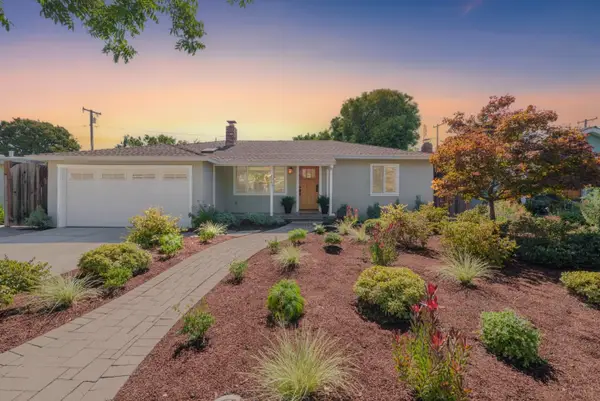 $1,388,000Active2 beds 2 baths1,202 sq. ft.
$1,388,000Active2 beds 2 baths1,202 sq. ft.2364 Boxwood Drive, SAN JOSE, CA 95128
MLS# 82022913Listed by: EXP REALTY OF CALIFORNIA INC
