2616 Sierra Village Court, SAN JOSE, CA 95132
Local realty services provided by:ERA North Orange County Real Estate
2616 Sierra Village Court,SAN JOSE, CA 95132
$998,000
- 2 Beds
- 3 Baths
- 1,430 sq. ft.
- Townhouse
- Active
Upcoming open houses
- Fri, Sep 1905:00 pm - 07:00 pm
- Sat, Sep 2001:30 pm - 04:30 pm
- Sun, Sep 2101:30 pm - 04:30 pm
Listed by:joseph yen408-497-2989
Office:compass
MLS#:82022180
Source:CAREIL
Price summary
- Price:$998,000
- Price per sq. ft.:$697.9
- Monthly HOA dues:$425
About this home
Modern End-Unit Townhome with Exceptional Upgrades. Updated 2-bedroom, 2.5-bath townhome with 1,430 sq. ft. of thoughtfully designed living space. Tucked in a quiet end-unit with private backyard, it blends comfort, convenience, and privacy. Inside: brand-new wood flooring, fresh paint, remodeled baths, modern new light fixtures, dual-pane windows, and upgraded hardware. The spacious primary suite boasts soaring ceilings and a walk-in closet, while the second bedroom sits near a full hall bath. The bright living room offers abundant natural light, high ceilings, and elegant wood shutters. Added perks include an upstairs laundry, under-stair and attic storage, side-yard access, and a refinished deck with patio perfect for entertaining. An attached 2-car garage adds ease, while purchased solar (installed 2021, transferable warranty) ensures long-term savings. Community amenities include pool, spa, clubhouse, and dog-friendly paths with low HOA. Ideally located near VillaSport, Penitencia Creek Park, Safeway, Target, coffee shops, and VTA Light Rail. Commuters enjoy quick freeway, BART, and tech campus access Google, Amazon, and Apples future North San Jose hub. Families will value nearby top-rated schools: Ruskin Elementary, Sierramont Middle, and Piedmont Hills High.
Contact an agent
Home facts
- Year built:1981
- Listing ID #:82022180
- Added:1 day(s) ago
- Updated:September 19, 2025 at 08:44 PM
Rooms and interior
- Bedrooms:2
- Total bathrooms:3
- Full bathrooms:2
- Half bathrooms:1
- Living area:1,430 sq. ft.
Heating and cooling
- Cooling:Central Air
- Heating:Central Forced Air, Fireplace, Gas, Gas Central Forced Air Heat
Structure and exterior
- Roof:Composition, Shingle
- Year built:1981
- Building area:1,430 sq. ft.
Schools
- High school:Piedmont Hills High
- Middle school:Sierramont Middle
- Elementary school:Ruskin Elementary
Utilities
- Water:City/Public, Individual Water Meter
- Sewer:Sewer - Public
Finances and disclosures
- Price:$998,000
- Price per sq. ft.:$697.9
New listings near 2616 Sierra Village Court
- Open Fri, 5 to 7pmNew
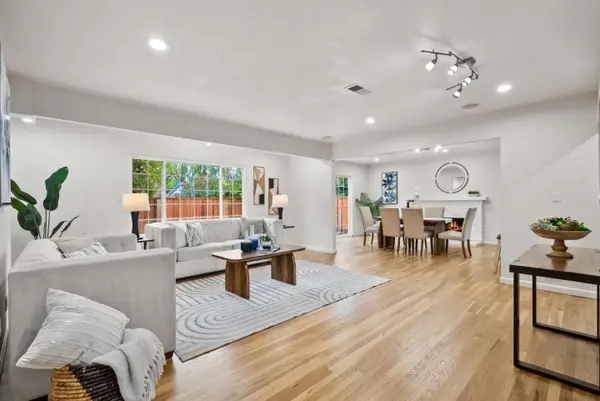 $2,295,000Active5 beds 3 baths1,974 sq. ft.
$2,295,000Active5 beds 3 baths1,974 sq. ft.4129 Rincon Avenue, CAMPBELL, CA 95008
MLS# 82020866Listed by: COLDWELL BANKER REALTY - Open Sat, 1:30 to 4:30pmNew
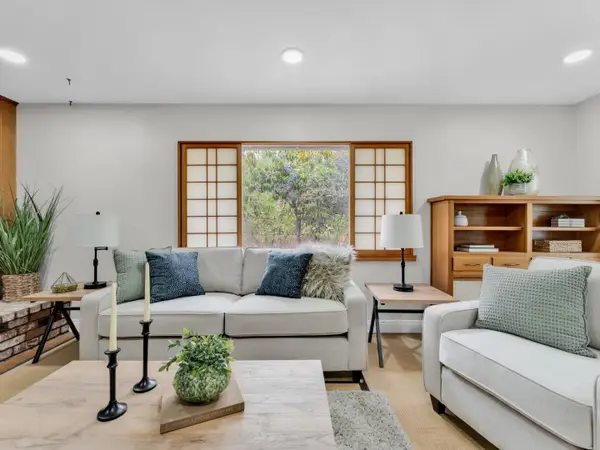 $1,450,000Active3 beds 2 baths1,305 sq. ft.
$1,450,000Active3 beds 2 baths1,305 sq. ft.15040 Penitencia Creek Road, SAN JOSE, CA 95132
MLS# 82022167Listed by: COMPASS - Open Sat, 1:30 to 4:30pmNew
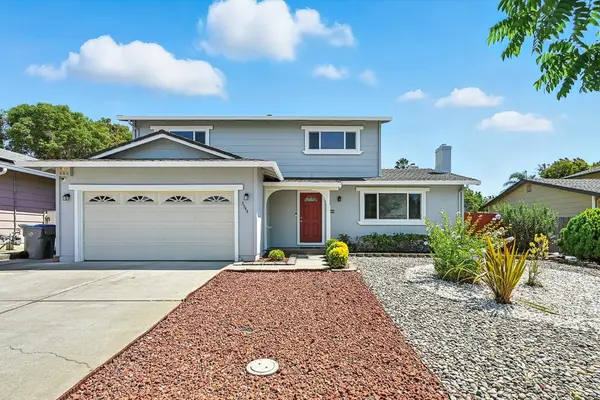 $1,758,000Active4 beds 3 baths1,713 sq. ft.
$1,758,000Active4 beds 3 baths1,713 sq. ft.3544 Madrid Drive, SAN JOSE, CA 95132
MLS# 82022219Listed by: MAXREAL - Open Fri, 5 to 7pmNew
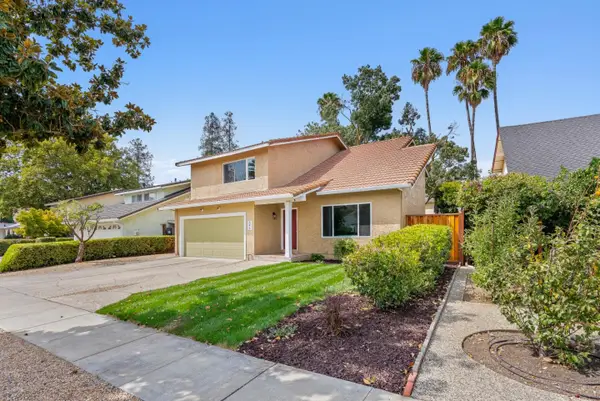 $1,498,000Active4 beds 3 baths2,298 sq. ft.
$1,498,000Active4 beds 3 baths2,298 sq. ft.243 French Court, SAN JOSE, CA 95139
MLS# 82022228Listed by: COLDWELL BANKER REALTY - New
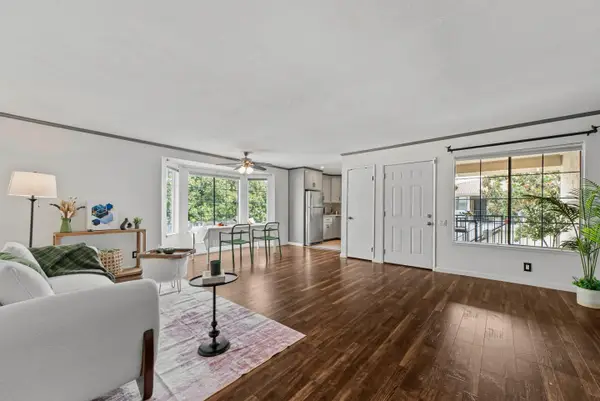 $559,000Active1 beds 1 baths950 sq. ft.
$559,000Active1 beds 1 baths950 sq. ft.3225 Kenhill Drive, SAN JOSE, CA 95111
MLS# 82022244Listed by: ASPIRE HOMES - Open Sun, 11am to 3pmNew
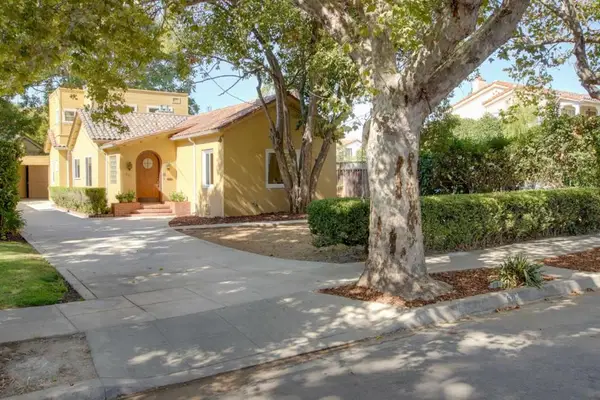 $2,100,000Active3 beds 3 baths2,096 sq. ft.
$2,100,000Active3 beds 3 baths2,096 sq. ft.631 S 14th Street, San Jose, CA 95112
MLS# ML82022190Listed by: PIERCE REAL ESTATE - Open Fri, 5 to 7pmNew
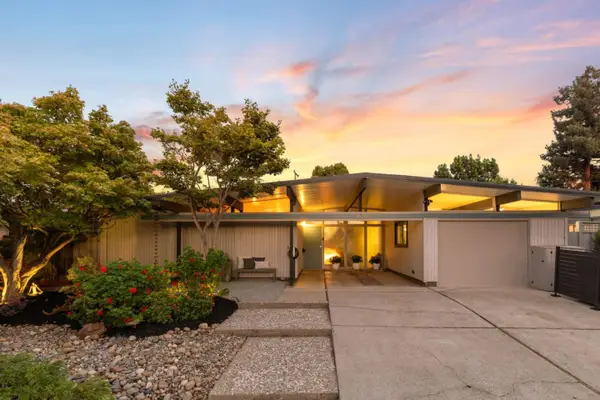 $2,598,000Active5 beds 3 baths1,848 sq. ft.
$2,598,000Active5 beds 3 baths1,848 sq. ft.1650 Fairorchard Avenue, SAN JOSE, CA 95125
MLS# 82019700Listed by: CHRISTIE'S INTERNATIONAL REAL ESTATE SERENO - Open Sat, 1 to 4pmNew
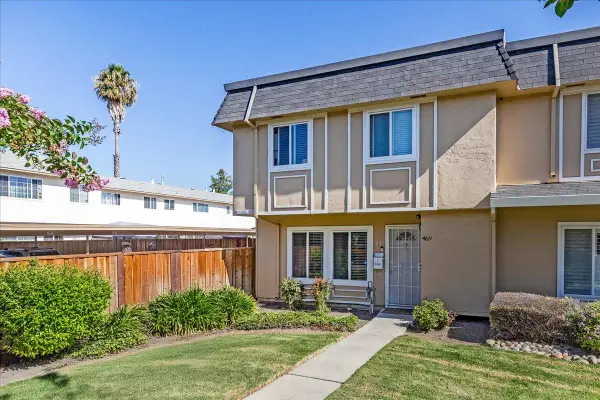 $699,999Active3 beds 2 baths1,156 sq. ft.
$699,999Active3 beds 2 baths1,156 sq. ft.469 Velasco Drive, SAN JOSE, CA 95123
MLS# 82019941Listed by: KW SILICON CITY - Open Sat, 1 to 4pmNew
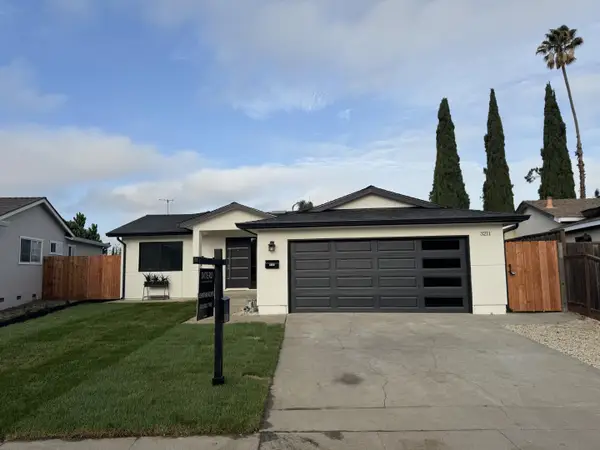 $1,949,888Active3 beds 3 baths1,948 sq. ft.
$1,949,888Active3 beds 3 baths1,948 sq. ft.3211 Pentland Court, SAN JOSE, CA 95148
MLS# 82021675Listed by: INTERO REAL ESTATE SERVICES - New
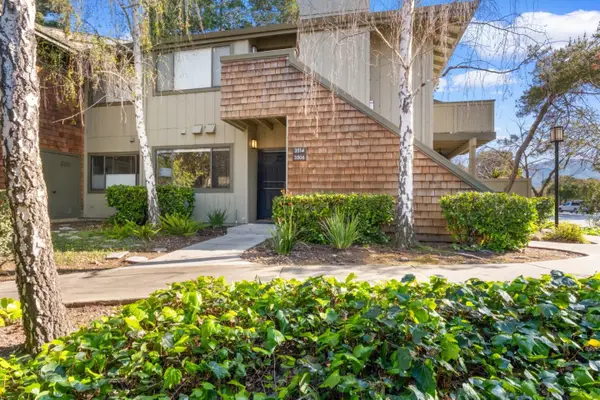 $676,000Active2 beds 1 baths904 sq. ft.
$676,000Active2 beds 1 baths904 sq. ft.3506 La Terrace Circle, San Jose, CA 95123
MLS# 82021685Listed by: RAINMAKER REAL ESTATE
