304 Curie Drive, San Jose, CA 95119
Local realty services provided by:ERA North Orange County Real Estate
304 Curie Drive,San Jose, CA 95119
$2,498,000
- 5 Beds
- 4 Baths
- 2,948 sq. ft.
- Single family
- Active
Listed by: vickie burgess, bryan jacobs
Office: realsmart properties
MLS#:ML82032351
Source:CRMLS
Price summary
- Price:$2,498,000
- Price per sq. ft.:$847.35
About this home
304 Curie Dr - Proudly introducing Veev to the Santa Teresa Foothills. Framed by rolling hills and winding trails, this new residence captures the best of South San Jose living: peaceful surroundings, everyday convenience, and seamless access to nature. The community borders the 1,700-acre Santa Teresa Hills Park, offering hiking, biking, and panoramic views just beyond your doorstep, while nearby shopping and quick links to Highway 85 keep life effortlessly connected. Built by Veev, a builder redefining modern living through advanced construction technology and sustainable design, the home spans 2,948 sq ft with 5 bedrooms and 3.5 baths. Every detail reflects innovation: High Performance Surface (HPS) countertops, room-by-room climate control, solar panels with Tesla Powerwall, tilt-turn windows, and adjustable LED lighting. The chef's kitchen anchors the home with a spacious island, European cabinetry, wine refrigerator, and induction range, flowing into an open great room with a slider to outdoor living. Upstairs, a bright family lounge and serene primary suite with spa bath and generous walk-in closet complete the experience. 304 Curie Dr pairs Silicon Valley ingenuity with the calm of the foothills a home for those who value innovation, nature, and ease.
Contact an agent
Home facts
- Year built:2026
- Listing ID #:ML82032351
- Added:93 day(s) ago
- Updated:February 10, 2026 at 11:30 AM
Rooms and interior
- Bedrooms:5
- Total bathrooms:4
- Full bathrooms:3
- Half bathrooms:1
- Living area:2,948 sq. ft.
Heating and cooling
- Cooling:Wall Window Units
Structure and exterior
- Year built:2026
- Building area:2,948 sq. ft.
- Lot area:0.22 Acres
Schools
- High school:Santa Teresa
- Middle school:Bernal Intermediate
- Elementary school:Other
Utilities
- Water:Public
- Sewer:Public Sewer
Finances and disclosures
- Price:$2,498,000
- Price per sq. ft.:$847.35
New listings near 304 Curie Drive
- Open Sat, 2 to 4pmNew
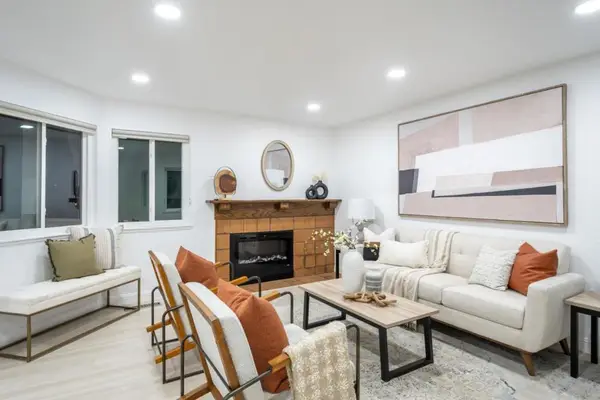 $799,888Active2 beds 2 baths1,212 sq. ft.
$799,888Active2 beds 2 baths1,212 sq. ft.4844 Lakebird Place, San Jose, CA 95124
MLS# ML82034901Listed by: KELLER WILLIAMS REALTY-SILICON VALLEY - Open Sat, 1 to 4pmNew
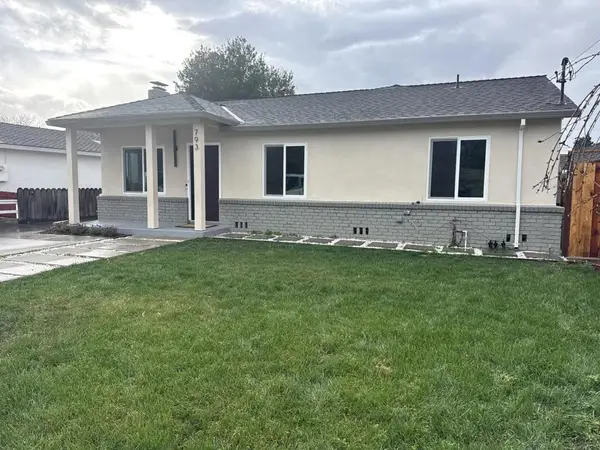 $1,888,888Active4 beds 3 baths1,552 sq. ft.
$1,888,888Active4 beds 3 baths1,552 sq. ft.793 Sherman Oaks Drive, San Jose, CA 95128
MLS# ML82034902Listed by: INTERO REAL ESTATE SERVICES - New
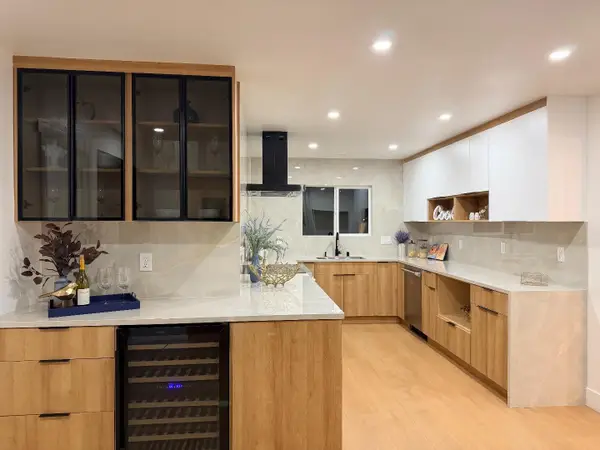 $1,888,888Active4 beds 3 baths1,961 sq. ft.
$1,888,888Active4 beds 3 baths1,961 sq. ft.1531 Carmel Drive, SAN JOSE, CA 95125
MLS# 82033625Listed by: WONDER RATES - Open Sat, 1:30 to 4:30pmNew
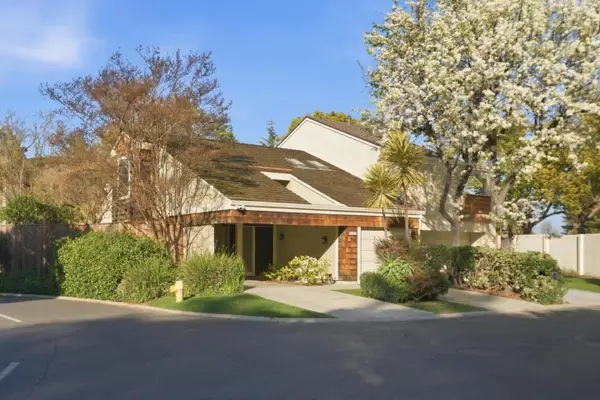 $1,628,000Active2 beds 2 baths1,350 sq. ft.
$1,628,000Active2 beds 2 baths1,350 sq. ft.4650 Corrida Circle, SAN JOSE, CA 95129
MLS# 82034895Listed by: CENTURY 21 MASTERS - New
 $1,849,888Active-- beds -- baths3,253 sq. ft.
$1,849,888Active-- beds -- baths3,253 sq. ft.6281 Kelez Court, San Jose, CA 95120
MLS# ML82034889Listed by: HOME PAGE REAL ESTATE 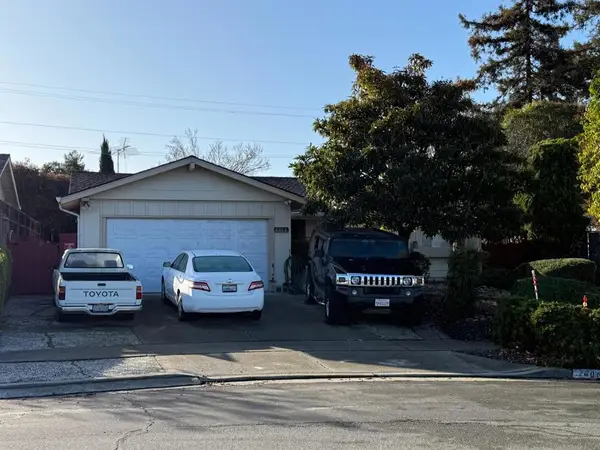 $1,400,000Pending3 beds 2 baths1,446 sq. ft.
$1,400,000Pending3 beds 2 baths1,446 sq. ft.1408 Stone Creek Drive, San Jose, CA 95132
MLS# ML82034894Listed by: MORGAN REAL ESTATE- Open Fri, 4 to 6pmNew
 $1,600,000Active3 beds 2 baths1,300 sq. ft.
$1,600,000Active3 beds 2 baths1,300 sq. ft.1406 Dentwood Drive, SAN JOSE, CA 95118
MLS# 82034228Listed by: CHRISTIE'S INTERNATIONAL REAL ESTATE SERENO - Open Sat, 2 to 4pmNew
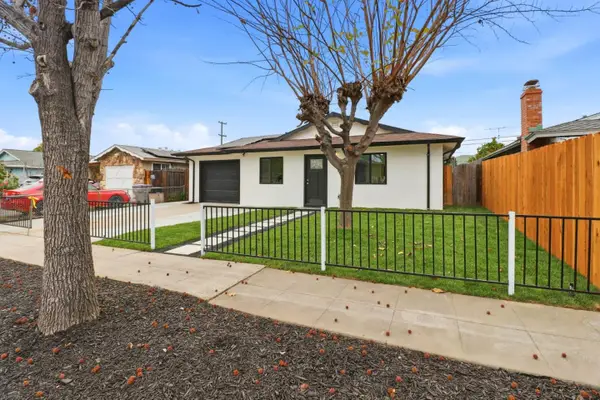 $1,098,888Active3 beds 2 baths1,458 sq. ft.
$1,098,888Active3 beds 2 baths1,458 sq. ft.2676 Ophelia Avenue, SAN JOSE, CA 95122
MLS# 82034884Listed by: REALTY ONE GROUP, INFINITY - Open Sat, 1 to 4pmNew
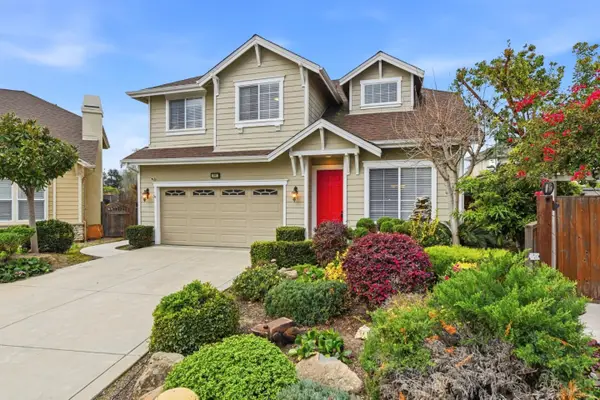 $1,638,000Active4 beds 3 baths2,234 sq. ft.
$1,638,000Active4 beds 3 baths2,234 sq. ft.88 Donna Adelle Court, SAN JOSE, CA 95127
MLS# 82034886Listed by: LPT REALTY - Open Sat, 1:30 to 4pmNew
 $1,700,000Active4 beds 3 baths1,836 sq. ft.
$1,700,000Active4 beds 3 baths1,836 sq. ft.1475 Mardan Drive, SAN JOSE, CA 95132
MLS# 82034876Listed by: INTERO REAL ESTATE SERVICES

