3211 Parkhaven Drive, San Jose, CA 95132
Local realty services provided by:ERA Donahoe Realty
3211 Parkhaven Drive,San Jose, CA 95132
$538,000
- 2 Beds
- 1 Baths
- 888 sq. ft.
- Condominium
- Active
Listed by:dave clark team
Office:keller williams realty-silicon valley
MLS#:ML82023473
Source:CRMLS
Price summary
- Price:$538,000
- Price per sq. ft.:$605.86
- Monthly HOA dues:$450
About this home
Lovely home with private patio in very popular Berryessa neighborhood! Inside, the spacious living room features two large windows & direct access to the private patio perfect for morning cups of coffee & hosting friends in the Bay Area's beautiful year-round weather. Kitchen with gas stove & pantry is adjacent to dedicated dining area! Bonus features include abundant closet space, ideal bath/tub combo, designated laundry room, & assigned garage with additional storage. Situated in a well-maintained community with premium amenities including two pools; clubhouse; park-like grassy area with large outdoor playground with slides, swings, & peaceful benches. Convenient location near major thoroughfares, BART, & Google shuttle; just 0.2 miles to the 13.5 acre Berryessa Creek Park; within one mile of Cataldi Park's pickleball & tennis courts; one mile to Northwood Square shopping complex with Target, Walgreens, & scrumptious restaurants; 2.5 miles to Trader Joe's & Great Mall; & close to golf & miles of public hiking trails in the East Foothills. Students have access to top-rated schools in Majestic Way Elementary, Sierramont Middle, & Piedmont Hills High (buyer to verify)! Plus, proximity to excellent private schools including Stratford & Challenger.
Contact an agent
Home facts
- Year built:1972
- Listing ID #:ML82023473
- Added:1 day(s) ago
- Updated:October 02, 2025 at 03:38 AM
Rooms and interior
- Bedrooms:2
- Total bathrooms:1
- Full bathrooms:1
- Living area:888 sq. ft.
Heating and cooling
- Heating:Wall Furnance
Structure and exterior
- Roof:Composition
- Year built:1972
- Building area:888 sq. ft.
Schools
- High school:Piedmont Hills
- Middle school:Other
- Elementary school:Other
Utilities
- Water:Public
- Sewer:Public Sewer
Finances and disclosures
- Price:$538,000
- Price per sq. ft.:$605.86
New listings near 3211 Parkhaven Drive
- Open Sat, 1 to 4pmNew
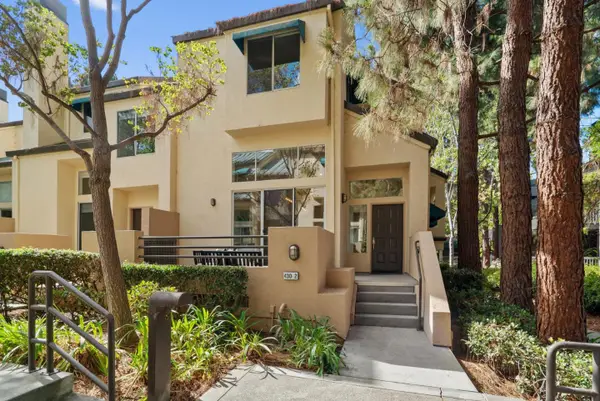 $1,450,000Active3 beds 3 baths1,920 sq. ft.
$1,450,000Active3 beds 3 baths1,920 sq. ft.430 Galleria Drive #2, SAN JOSE, CA 95134
MLS# 82023516Listed by: 8 BLOCKS REAL ESTATE - New
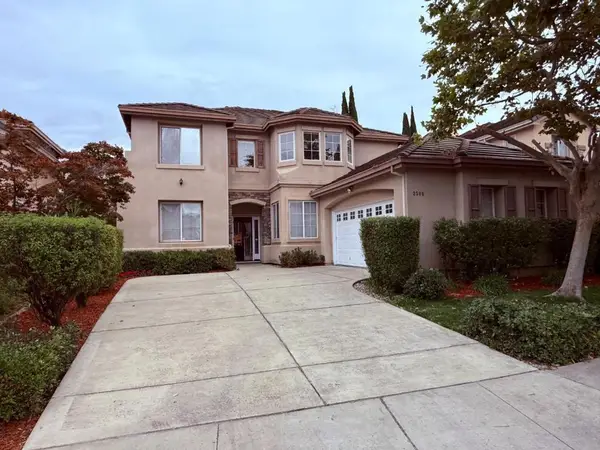 $2,498,888Active5 beds 3 baths2,596 sq. ft.
$2,498,888Active5 beds 3 baths2,596 sq. ft.3508 Casabella Court, San Jose, CA 95148
MLS# ML82023511Listed by: REAL ESTATE SOURCE, INC. - New
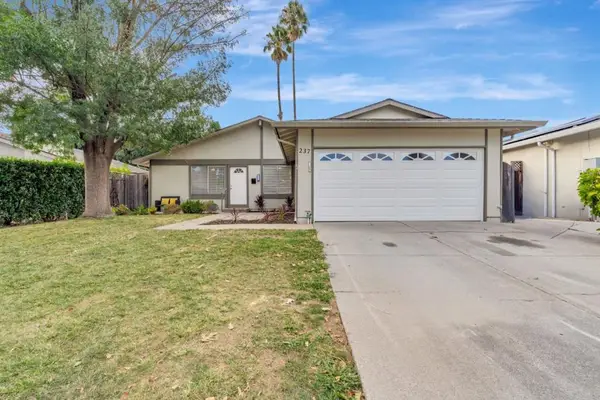 $1,250,000Active4 beds 2 baths1,567 sq. ft.
$1,250,000Active4 beds 2 baths1,567 sq. ft.237 Arbor Valley Drive, San Jose, CA 95119
MLS# ML82023481Listed by: REALTY ONE GROUP INFINITY - New
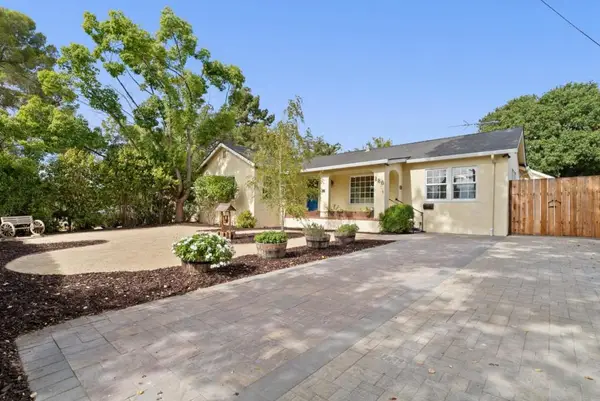 $1,440,000Active2 beds 2 baths1,608 sq. ft.
$1,440,000Active2 beds 2 baths1,608 sq. ft.186 Mountain View Avenue, San Jose, CA 95127
MLS# ML82023483Listed by: 8 BLOCKS REAL ESTATE - New
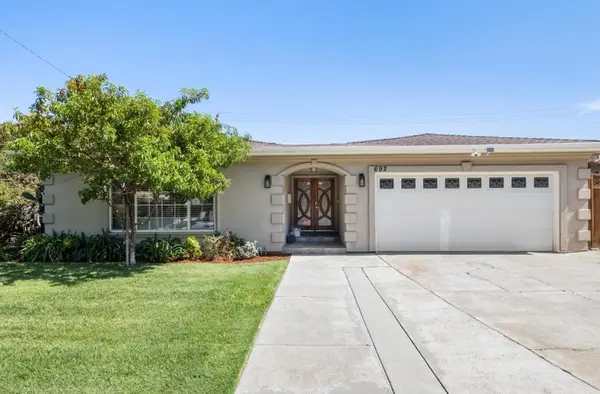 $1,640,000Active3 beds 2 baths1,940 sq. ft.
$1,640,000Active3 beds 2 baths1,940 sq. ft.692 Menker Avenue, San Jose, CA 95128
MLS# ML82023497Listed by: INTERO REAL ESTATE SERVICES - New
 $1,375,000Active4 beds 2 baths1,446 sq. ft.
$1,375,000Active4 beds 2 baths1,446 sq. ft.4858 Rue Toulon Court, San Jose, CA 95136
MLS# ML82023499Listed by: NEW LAND CORP - Open Fri, 5 to 7pmNew
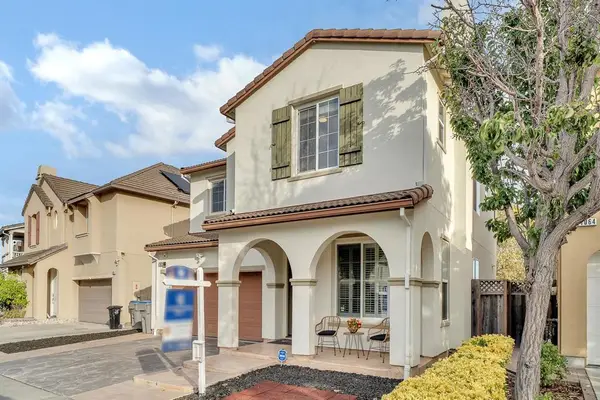 $1,698,800Active5 beds 4 baths2,045 sq. ft.
$1,698,800Active5 beds 4 baths2,045 sq. ft.1070 Bramblewood Lane, San Jose, CA 95131
MLS# ML82022158Listed by: COLDWELL BANKER REALTY - New
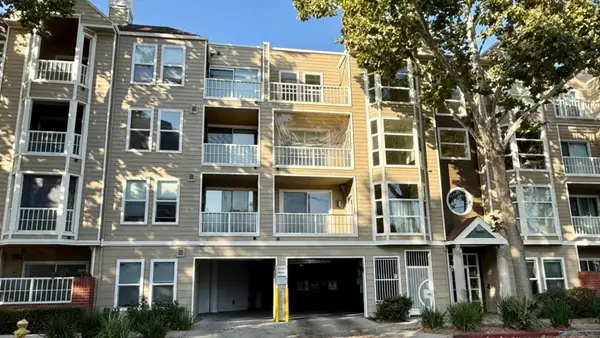 $549,995Active1 beds 1 baths789 sq. ft.
$549,995Active1 beds 1 baths789 sq. ft.415 N 2nd Street #244, San Jose, CA 95112
MLS# ML82023464Listed by: THE PROPERTY NETWORK - Open Sun, 1 to 4pmNew
 $1,298,000Active4 beds 3 baths1,509 sq. ft.
$1,298,000Active4 beds 3 baths1,509 sq. ft.1373 Ferrel Ct, San Jose, CA 95132
MLS# 41113402Listed by: COMPASS
