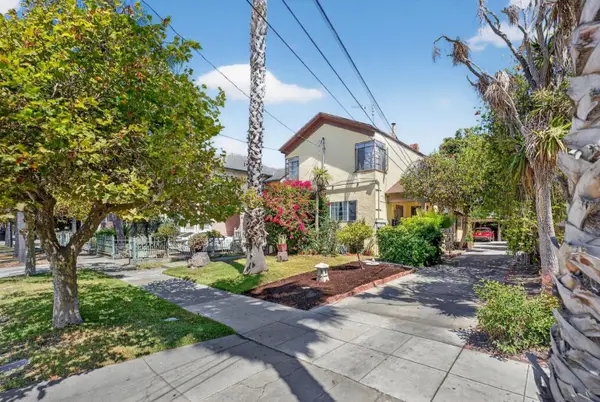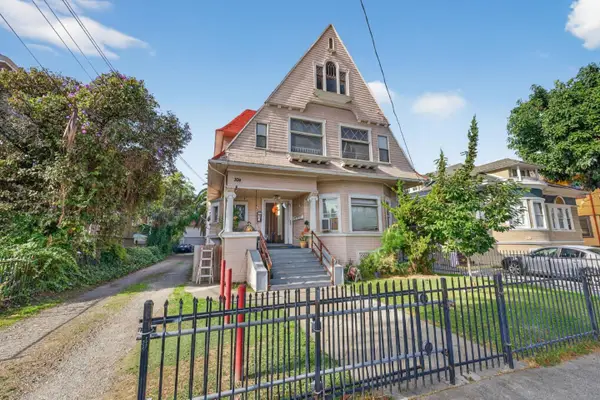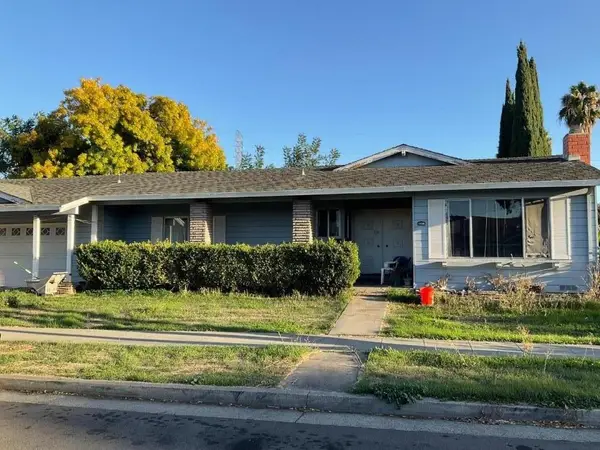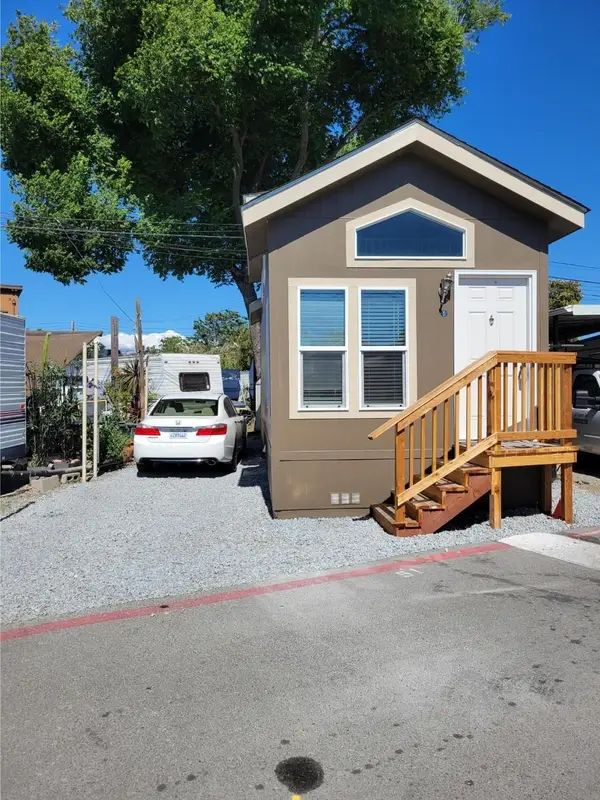401 Henderson Drive, San Jose, CA 95123
Local realty services provided by:ERA Excel Realty
Listed by: yvonne zinsman
Office: keller williams realty-silicon valley
MLS#:ML82022662
Source:CRMLS
Price summary
- Price:$1,290,000
- Price per sq. ft.:$914.89
About this home
Abundant natural light and beautiful views of the Santa Teresa Foothills fill this freshly painted, single-story home, creating a bright and airy atmosphere throughout the day. The functional floor plan is designed for comfort and ease, featuring a beautiful kitchen with a new stove, new dishwasher, granite countertops, and a custom tile backsplash. For year-round comfort, the home is equipped with both Central A/C and a forced-air heat. The spacious yards offer a clean slate to design your own dream garden, while mature lemon, fig, and apricot trees provide seasonal fruit. For those who enjoy an active outdoor lifestyle, this home offers easy access to miles of hiking and biking trails in the scenic Santa Teresa Foothills. Enjoy the beautiful surrounding nature with nearby Santa Teresa County Park and Lake Almaden, while La Colina Park is a local favorite for a picnic or visit to the playground. This location is also a commuter's dream, with quick access to Highways 85 and 87, as well as convenient light rail connections for a stress-free trip to downtown San Jose and other Silicon Valley tech campuses. Shopping and dining are just minutes away, with the nearby Westfield Oakridge Mall providing a wide selection of retail, entertainment, and restaurants.
Contact an agent
Home facts
- Year built:1968
- Listing ID #:ML82022662
- Added:54 day(s) ago
- Updated:November 21, 2025 at 03:32 PM
Rooms and interior
- Bedrooms:4
- Total bathrooms:2
- Full bathrooms:2
- Living area:1,410 sq. ft.
Heating and cooling
- Cooling:Central Air
- Heating:Central Furnace
Structure and exterior
- Roof:Composition
- Year built:1968
- Building area:1,410 sq. ft.
- Lot area:0.14 Acres
Schools
- High school:Santa Teresa
Utilities
- Water:Public
- Sewer:Public Sewer
Finances and disclosures
- Price:$1,290,000
- Price per sq. ft.:$914.89
New listings near 401 Henderson Drive
- Open Sat, 1 to 3pmNew
 $269,000Active4 beds 2 baths1,440 sq. ft.
$269,000Active4 beds 2 baths1,440 sq. ft.777 Spindrift Drive, San Jose, CA 95134
MLS# ML82028313Listed by: ALLIANCE MANUFACTURED HOMES INC  $9,500,000Pending4 beds 3 baths2,750 sq. ft.
$9,500,000Pending4 beds 3 baths2,750 sq. ft.2130 Dry Creek Road, San Jose, CA 95124
MLS# ML82028310Listed by: COLDWELL BANKER REALTY $750,000Pending3 beds 2 baths1,000 sq. ft.
$750,000Pending3 beds 2 baths1,000 sq. ft.3381 Mount Everest Drive, San Jose, CA 95127
MLS# ML82023982Listed by: REAL ESTATE EXPERTS ERA POWERED- Open Sat, 1 to 2:30pmNew
 $1,148,000Active-- beds -- baths2,268 sq. ft.
$1,148,000Active-- beds -- baths2,268 sq. ft.422 5th Street, SAN JOSE, CA 95112
MLS# 82028183Listed by: COLDWELL BANKER REALTY - Open Sat, 2:30 to 4pmNew
 $1,200,000Active-- beds -- baths2,532 sq. ft.
$1,200,000Active-- beds -- baths2,532 sq. ft.309 5th Street, SAN JOSE, CA 95112
MLS# 82028187Listed by: COLDWELL BANKER REALTY - New
 $999,999Active3 beds 2 baths1,406 sq. ft.
$999,999Active3 beds 2 baths1,406 sq. ft.1138 Bellingham Drive, SAN JOSE, CA 95121
MLS# 82028245Listed by: INTERO REAL ESTATE SERVICES - Open Sat, 2 to 4pmNew
 $2,198,000Active2 beds 2 baths1,416 sq. ft.
$2,198,000Active2 beds 2 baths1,416 sq. ft.11265 Canyon Drive, San Jose, CA 95127
MLS# 82028081Listed by: COMPASS - New
 $249,900Active2 beds 1 baths756 sq. ft.
$249,900Active2 beds 1 baths756 sq. ft.2150 Monterey Road, San Jose, CA 95112
MLS# ML82028242Listed by: REALTY WORLD-TODD SU & COMPANY - Open Sat, 2 to 4pmNew
 $999,000Active-- beds -- baths1,860 sq. ft.
$999,000Active-- beds -- baths1,860 sq. ft.951 N 4th Street, San Jose, CA 95112
MLS# ML82028236Listed by: COLDWELL BANKER REALTY - New
 $109,990Active1 beds 1 baths386 sq. ft.
$109,990Active1 beds 1 baths386 sq. ft.1300 E San Antonio Street #51, San Jose, CA 95116
MLS# 225091488Listed by: RELIANT REALTY
