4408 Glenpark Drive, San Jose, CA 95136
Local realty services provided by:ERA Excel Realty
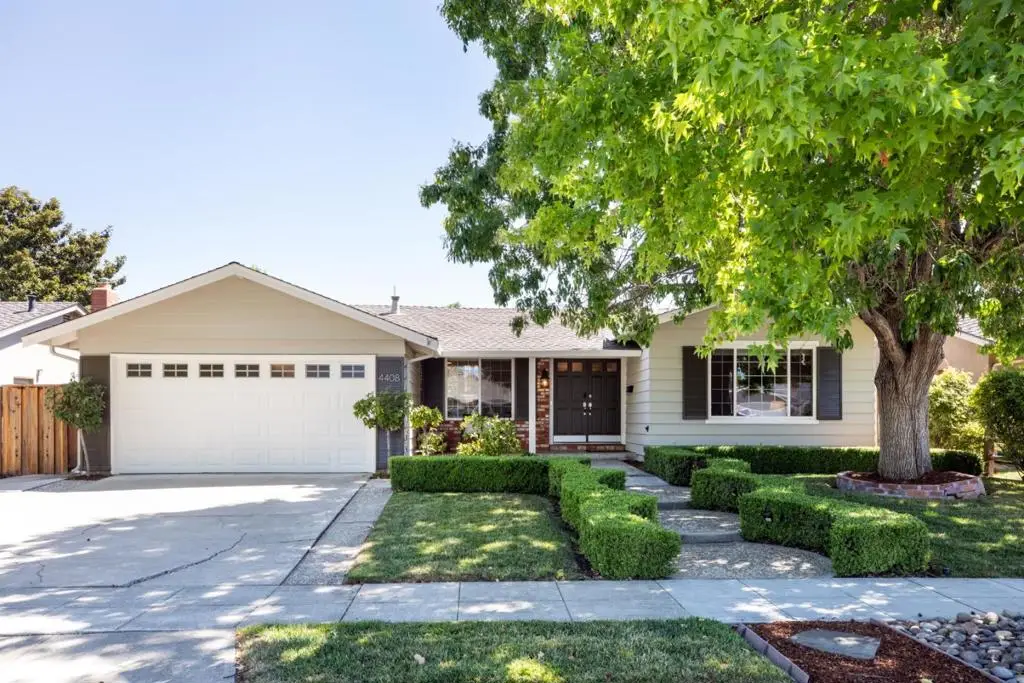
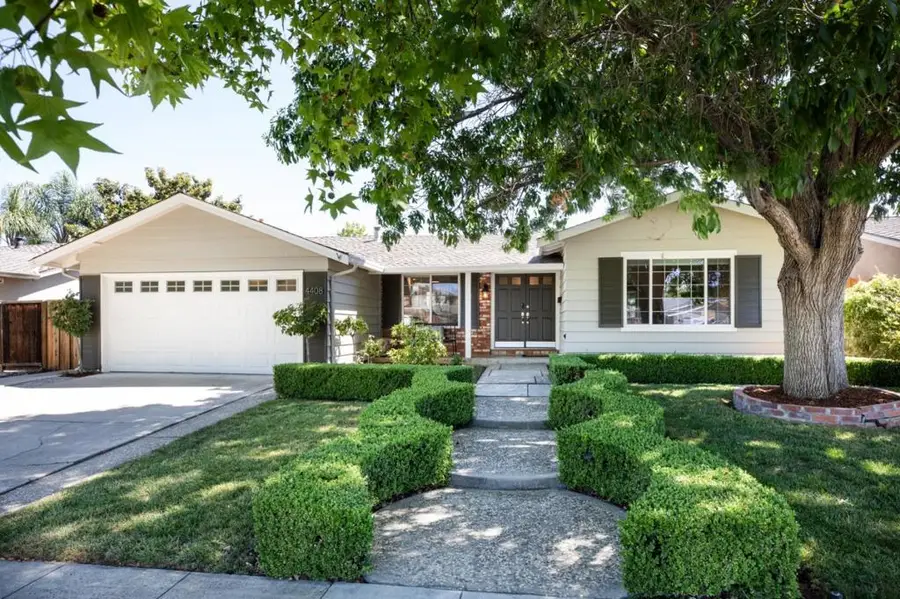
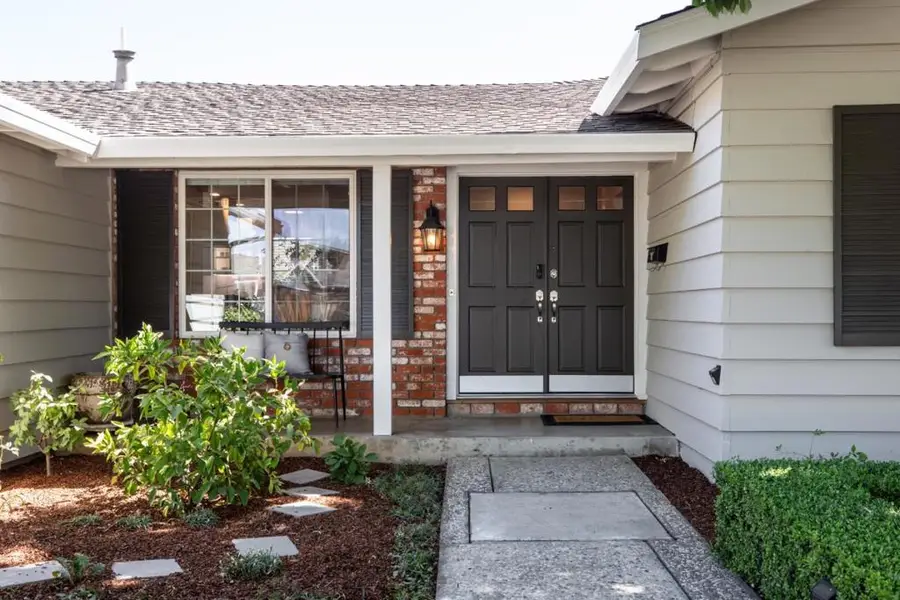
Upcoming open houses
- Sat, Aug 2302:00 pm - 04:00 pm
- Sun, Aug 2402:00 pm - 04:00 pm
Listed by:mark barber
Office:christie's international real estate sereno
MLS#:ML82018866
Source:CRMLS
Price summary
- Price:$1,599,000
- Price per sq. ft.:$1,057.54
About this home
Neat, appealing home in a lovely neighborhood of classic California ranch-style homes. Lovely upgrades create a light, clean, pleasing ambience throughout. Burnished hardwood, new neutral grid-patterned carpet, and unique ceramic tile flooring. Beautifully updated kitchen has slab countertops and full backsplashes, shaker-style, soft-close cabinets with brushed-nickel pulls, stainless-steel sink, and upscale appliances. Step-down family room has a lustrous fireplace with mantel and flush hearth, surround sound wiring, remote-controlled ceiling fan, and sliding-glass doors with electrically-controlled blinds . All bedrooms have new carpet, cedar-lined closets, painted baseboards and crown mouldings. Both baths attractively remodeled. Dimmable can lights in all living areas. Front yard features circular aggregate steps between trimmed boxwood hedges, two lawn areas, and bark planter beds. Fenced backyard boasts a paver patio, lawn area with perimeter plants, including vegetables, herbs, and citrus trees; additional garden space is planted with flowering bulbs, strawberries, tomatoes, rose bush, and apple tree. Situated in the Robertsville neighborhood, which is well-established, features mostly single-story ranch-style homes, and is convenient to commuter routes and all amenities.
Contact an agent
Home facts
- Year built:1968
- Listing Id #:ML82018866
- Added:1 day(s) ago
- Updated:August 22, 2025 at 06:35 AM
Rooms and interior
- Bedrooms:4
- Total bathrooms:2
- Full bathrooms:2
- Living area:1,512 sq. ft.
Heating and cooling
- Heating:Central Furnace
Structure and exterior
- Roof:Composition
- Year built:1968
- Building area:1,512 sq. ft.
- Lot area:0.14 Acres
Schools
- High school:Gunderson
- Middle school:John Muir
- Elementary school:Other
Utilities
- Water:Public
- Sewer:Public Sewer
Finances and disclosures
- Price:$1,599,000
- Price per sq. ft.:$1,057.54
New listings near 4408 Glenpark Drive
- New
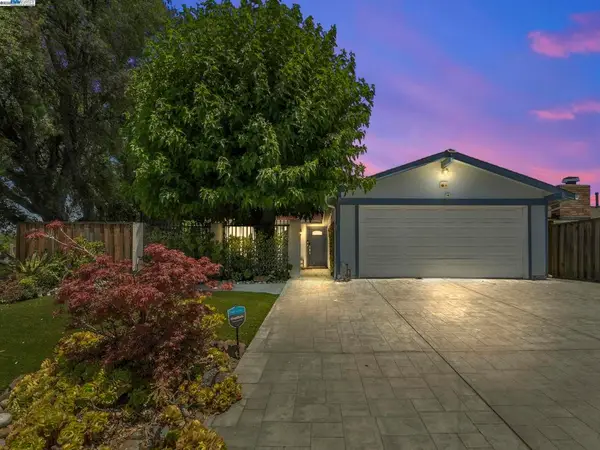 $1,349,888Active3 beds 2 baths1,205 sq. ft.
$1,349,888Active3 beds 2 baths1,205 sq. ft.1641 Rue Avati, San Jose, CA 95131
MLS# 41109038Listed by: INTERO REAL ESTATE SERVICES - New
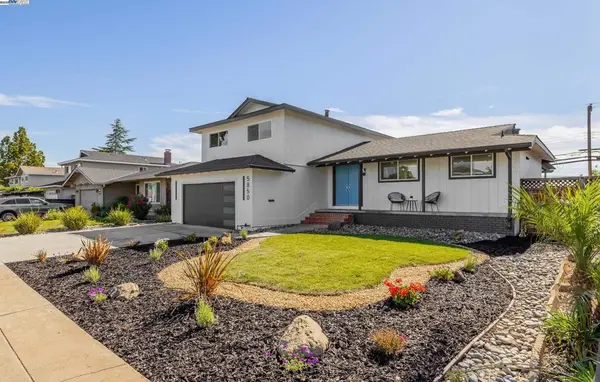 $1,499,900Active3 beds 3 baths1,777 sq. ft.
$1,499,900Active3 beds 3 baths1,777 sq. ft.5850 Chesbro Ave, San Jose, CA 95123
MLS# 41109040Listed by: INTERO REAL ESTATE SERVICES - New
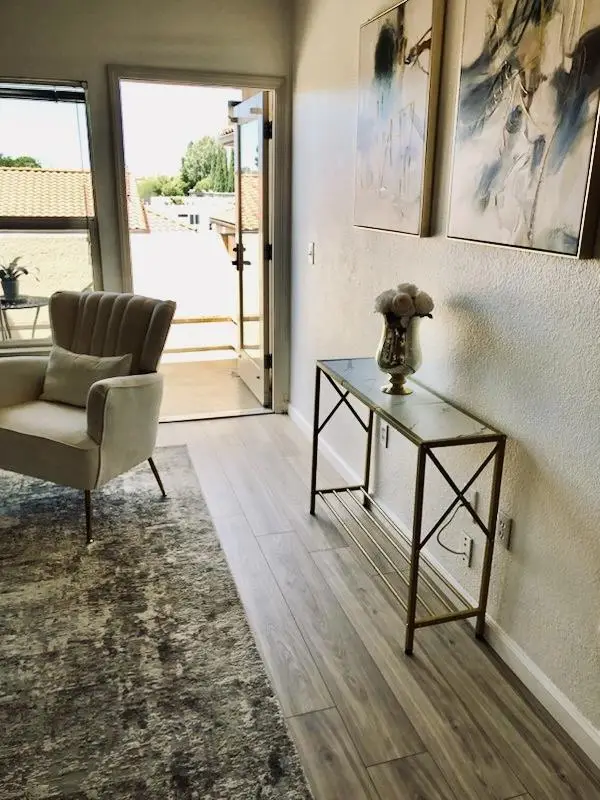 $589,800Active2 beds 2 baths996 sq. ft.
$589,800Active2 beds 2 baths996 sq. ft.2177 Alum Rock Avenue #134, San Jose, CA 95116
MLS# ML82018945Listed by: KW SILICON CITY - New
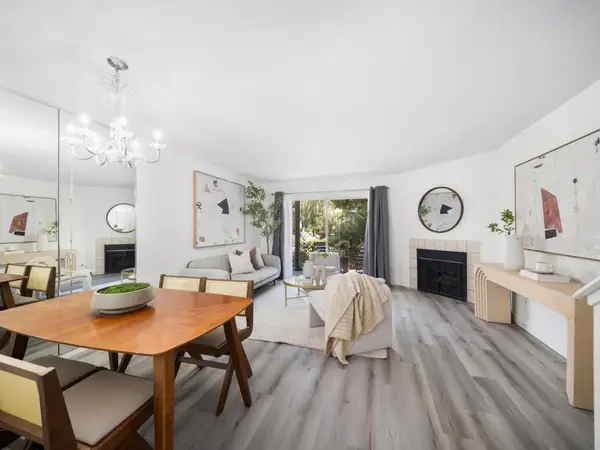 $530,000Active1 beds 2 baths1,004 sq. ft.
$530,000Active1 beds 2 baths1,004 sq. ft.1068 Summerplace Drive, San Jose, CA 95122
MLS# ML82018952Listed by: COLDWELL BANKER REALTY - Open Sat, 1 to 4pmNew
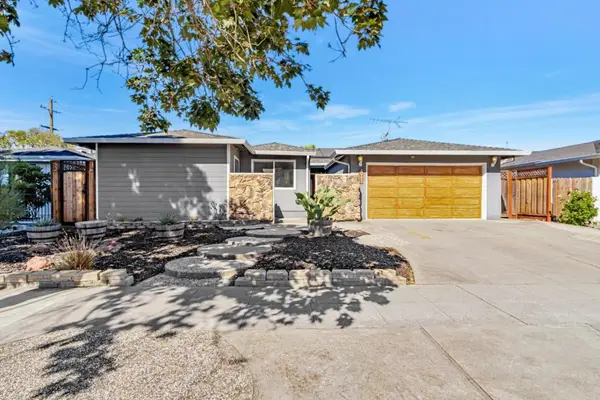 $1,600,000Active5 beds 2 baths1,952 sq. ft.
$1,600,000Active5 beds 2 baths1,952 sq. ft.5991 Sorrel Avenue, San Jose, CA 95123
MLS# ML82018937Listed by: INTERO REAL ESTATE SERVICES - Open Sat, 11am to 2pmNew
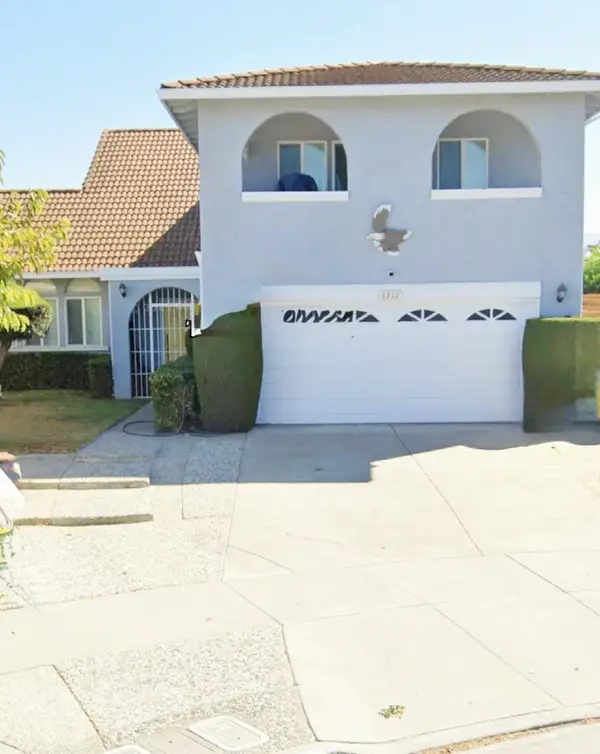 $1,298,888Active4 beds 3 baths2,368 sq. ft.
$1,298,888Active4 beds 3 baths2,368 sq. ft.1317 Bilbo Court, SAN JOSE, CA 95121
MLS# 82018294Listed by: COMPASS - Open Sat, 1 to 4pmNew
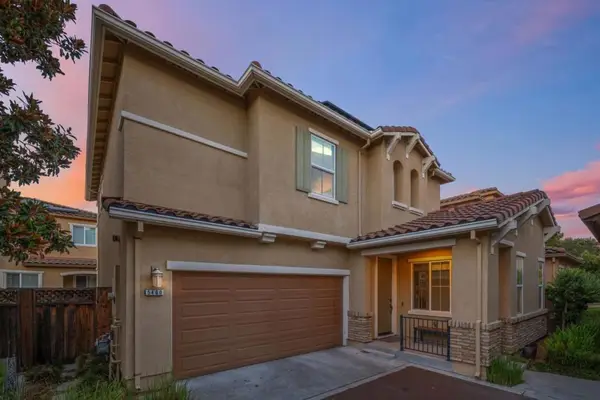 $1,499,999Active4 beds 3 baths2,159 sq. ft.
$1,499,999Active4 beds 3 baths2,159 sq. ft.5460 Cahalan Avenue, San Jose, CA 95123
MLS# ML82018033Listed by: KOLLAB REAL ESTATE - New
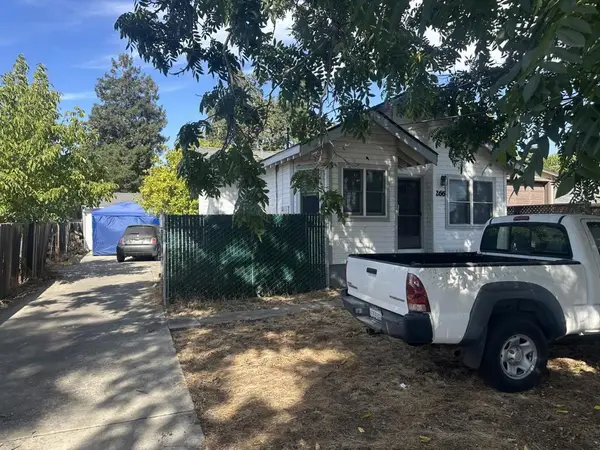 $900,000Active2 beds 1 baths1,107 sq. ft.
$900,000Active2 beds 1 baths1,107 sq. ft.266 Vista Avenue, San Jose, CA 95127
MLS# ML82018108Listed by: COMPASS - New
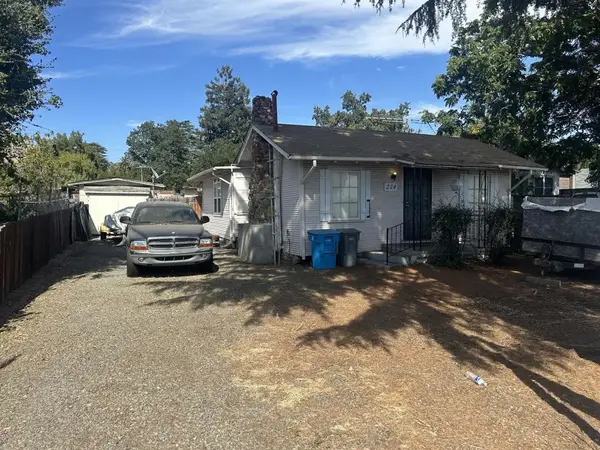 $875,000Active1 beds 1 baths744 sq. ft.
$875,000Active1 beds 1 baths744 sq. ft.274 Vista Avenue, San Jose, CA 95127
MLS# ML82018109Listed by: COMPASS - Open Sat, 1:30 to 4:30pmNew
 $1,650,000Active4 beds 2 baths1,560 sq. ft.
$1,650,000Active4 beds 2 baths1,560 sq. ft.2936 Stutz Way, San Jose, CA 95148
MLS# ML82018931Listed by: INTERO REAL ESTATE SERVICES
