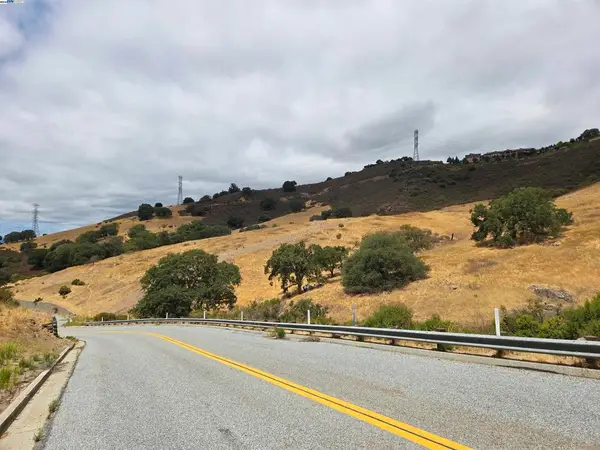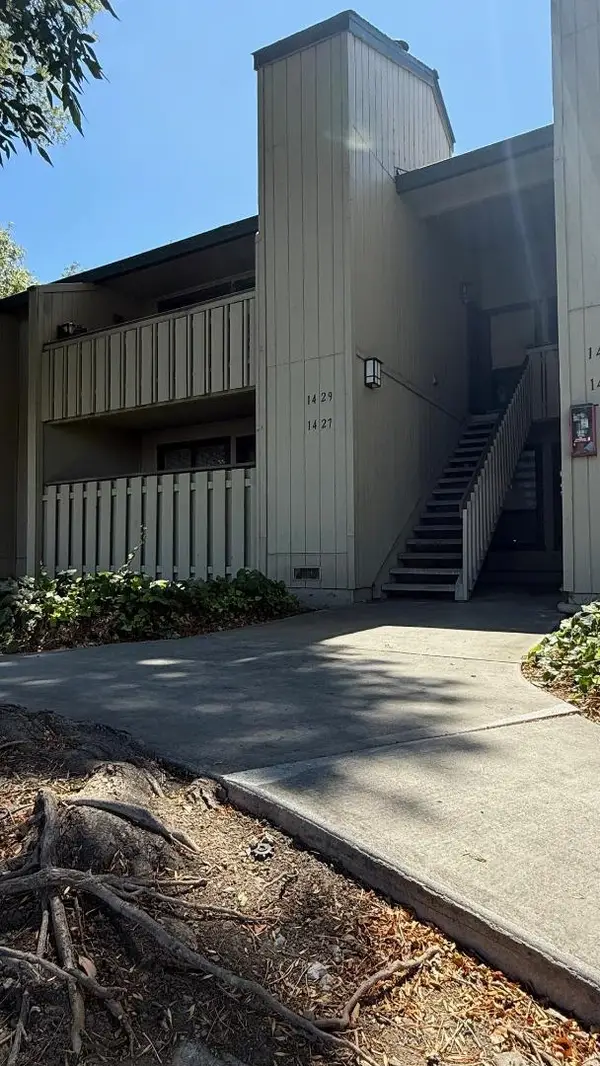5098 Trenary Way, San Jose, CA 95118
Local realty services provided by:ERA Excel Realty



5098 Trenary Way,San Jose, CA 95118
$2,600,000
- 5 Beds
- 4 Baths
- 2,948 sq. ft.
- Single family
- Active
Listed by:vickie burgess
Office:realsmart properties
MLS#:ML82011715
Source:CRMLS
Price summary
- Price:$2,600,000
- Price per sq. ft.:$881.95
About this home
Proudly introducing the second Veev home San Jose. Veev is a modern homebuilder redefining luxury and sustainability through cutting-edge technology and expert craftsmanship. Located on Trenary Way in a peaceful, established neighborhood with quick access to highways, local schools, nearby parks, and major shopping centers, this home offers the ideal blend of convenience and comfort. Premium features include High Performance Surface (HPS) walls and countertops, room-by-room HVAC control, solar panels, a Tesla Powerwall, tilt-and-turn windows, and adjustable LED lighting throughout. The chefs kitchen boasts a waterfall island, sleek European-style cabinetry, wine fridge, wall oven, and adjacent coffee bar. The open-concept layout seamlessly connects the kitchen to the dining and living areas, with broad sliding doors opening to a spacious outdoor retreat. Upstairs, a cozy family room offers added flexibility, while the primary suite impresses with a walk-in closet and spa-like en-suite bath. A dedicated laundry room and 2-car garage complete this thoughtfully designed home.
Contact an agent
Home facts
- Year built:2025
- Listing Id #:ML82011715
- Added:54 day(s) ago
- Updated:August 18, 2025 at 02:21 PM
Rooms and interior
- Bedrooms:5
- Total bathrooms:4
- Full bathrooms:3
- Half bathrooms:1
- Living area:2,948 sq. ft.
Heating and cooling
- Cooling:Wall Window Units
Structure and exterior
- Year built:2025
- Building area:2,948 sq. ft.
- Lot area:0.15 Acres
Utilities
- Water:Public
- Sewer:Public Sewer
Finances and disclosures
- Price:$2,600,000
- Price per sq. ft.:$881.95
New listings near 5098 Trenary Way
- New
 $840,000Active2 beds 2 baths925 sq. ft.
$840,000Active2 beds 2 baths925 sq. ft.803 Debut Court, San Jose, CA 95134
MLS# ML82018437Listed by: ROBERT SMITH, BROKER - New
 $1,799,000Active3 beds 2 baths1,371 sq. ft.
$1,799,000Active3 beds 2 baths1,371 sq. ft.6482 Bollinger Road, San Jose, CA 95129
MLS# ML82018329Listed by: INTERO REAL ESTATE SERVICES - Open Sat, 1 to 4pmNew
 $1,899,999Active4 beds 3 baths2,124 sq. ft.
$1,899,999Active4 beds 3 baths2,124 sq. ft.910 Foothill Drive, San Jose, CA 95123
MLS# ML81988232Listed by: KW BAY AREA ESTATES - New
 $1,750,000Active4 beds 3 baths2,313 sq. ft.
$1,750,000Active4 beds 3 baths2,313 sq. ft.327 Crest Drive, San Jose, CA 95127
MLS# ML82018421Listed by: KW BAY AREA ESTATES - New
 $2,799,888Active3 beds 3 baths1,915 sq. ft.
$2,799,888Active3 beds 3 baths1,915 sq. ft.1349 Happy Valley Avenue, San Jose, CA 95129
MLS# ML82017589Listed by: EXP REALTY OF NORTHERN CALIFORNIA, INC. - Open Wed, 9:30am to 1pmNew
 $1,189,000Active3 beds 4 baths1,474 sq. ft.
$1,189,000Active3 beds 4 baths1,474 sq. ft.238 Element Road, San Jose, CA 95110
MLS# ML82018404Listed by: COMPASS - New
 $4,000,000Active50 Acres
$4,000,000Active50 Acres22575 Country View Dr, San Jose, CA 95120
MLS# 41108519Listed by: PACIFIC LAND BROKERS - New
 $338,800Active2 beds 2 baths1,344 sq. ft.
$338,800Active2 beds 2 baths1,344 sq. ft.3637 Snell Avenue, San Jose, CA 95136
MLS# ML82018388Listed by: ALLIED REALTY - New
 $468,888Active2 beds 1 baths798 sq. ft.
$468,888Active2 beds 1 baths798 sq. ft.5660 Calmor Avenue #4, San Jose, CA 95123
MLS# 225099217Listed by: VISTA SOTHEBY'S INTERNATIONAL REALTY - New
 $658,888Active2 beds 2 baths1,054 sq. ft.
$658,888Active2 beds 2 baths1,054 sq. ft.1427 Alma Loop, SAN JOSE, CA 95125
MLS# 82018375Listed by: ALLIANCE BAY REALTY
