5333 Laurel Canyon Drive, San Jose, CA 95138
Local realty services provided by:ERA Donahoe Realty
5333 Laurel Canyon Drive,San Jose, CA 95138
$3,288,000
- 5 Beds
- 3 Baths
- 3,155 sq. ft.
- Single family
- Pending
Listed by: thao dang & brian ng, molly ngo
Office: block change real estate
MLS#:ML82023652
Source:CRMLS
Price summary
- Price:$3,288,000
- Price per sq. ft.:$1,042.16
About this home
Opportunities like this are seldom available in the Bel Aire! This coveted North East facing single-story Santa Barbara model presents 5 bedrooms, 3 bathrooms, and 3,155 sq. ft. of thoughtfully designed living space on a generous 12,960 sq. ft. lot. Every detail reflects sophistication and foresight ideal for buyers who value quality and longevity. Capital improvements ensure peace of mind: a new HVAC and heat pump system (2025) with transferable warranty, paid-off Sunrun solar (2019/2020), plus backyard upgrades including dual pergolas and new fencing (2024). Inside, elegant tile flooring flows throughout, complemented by recessed lighting, a butlers pantry, garage built in closets, a water softener, and a master suite with custom closets and a refined bath. Outdoors, the U-shaped yard offers three distinct seating areas framed by redwoods, fruit trees, and a private shed. Apricots and Meyer lemons highlight the property's self-sustaining landscape. With no HOA restrictions and access to top-rated schools, this home is more than a residence its a rare convergence of architectural significance, enduring upgrades, and future appreciation potential. A limited chance to secure one of the communities most desirable floor plans in the prestigious Bel Aire neighberhoods.
Contact an agent
Home facts
- Year built:1999
- Listing ID #:ML82023652
- Added:43 day(s) ago
- Updated:November 15, 2025 at 09:06 AM
Rooms and interior
- Bedrooms:5
- Total bathrooms:3
- Full bathrooms:3
- Living area:3,155 sq. ft.
Heating and cooling
- Cooling:Central Air
- Heating:Forced Air
Structure and exterior
- Roof:Tile
- Year built:1999
- Building area:3,155 sq. ft.
- Lot area:0.3 Acres
Schools
- High school:Silver Creek
- Middle school:Chaboya
- Elementary school:James Franklin Smith
Utilities
- Water:Public
Finances and disclosures
- Price:$3,288,000
- Price per sq. ft.:$1,042.16
New listings near 5333 Laurel Canyon Drive
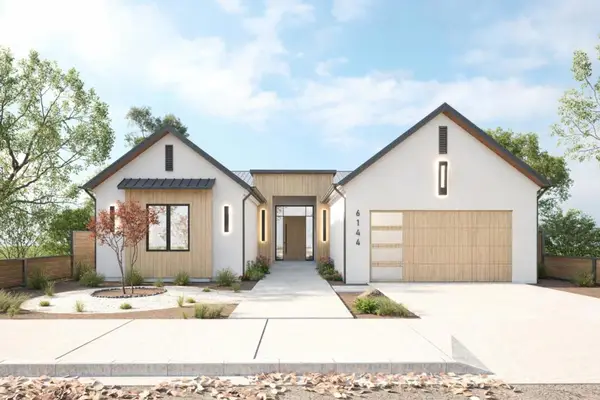 $3,280,000Active5 beds 4 baths3,170 sq. ft.
$3,280,000Active5 beds 4 baths3,170 sq. ft.6146 Mancuso Street, San Jose, CA 95120
MLS# ML82025851Listed by: ASPIRE HOMES $3,280,000Active5 beds 4 baths3,170 sq. ft.
$3,280,000Active5 beds 4 baths3,170 sq. ft.6146 Mancuso Street, San Jose, CA 95120
MLS# ML82025851Listed by: ASPIRE HOMES $3,280,000Active5 beds 4 baths3,170 sq. ft.
$3,280,000Active5 beds 4 baths3,170 sq. ft.6146 Mancuso Street, SAN JOSE, CA 95120
MLS# 82025851Listed by: ASPIRE HOMES- Open Sat, 10am to 12pmNew
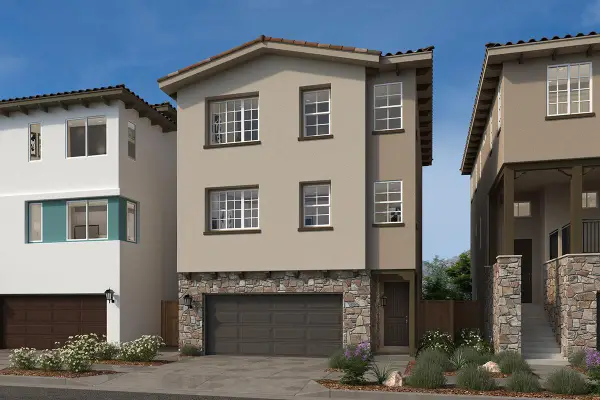 $1,984,990Active4 beds 4 baths2,276 sq. ft.
$1,984,990Active4 beds 4 baths2,276 sq. ft.727 Altino Boulevard, SAN JOSE, CA 95136
MLS# 82027688Listed by: KB HOME SALES -NORTHERN CALIFORNIA INC - Open Sat, 1 to 4pmNew
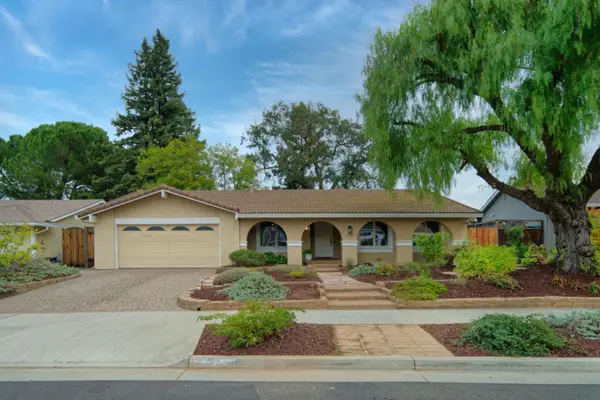 $1,949,000Active3 beds 2 baths1,630 sq. ft.
$1,949,000Active3 beds 2 baths1,630 sq. ft.6228 Via De Adrianna, SAN JOSE, CA 95120
MLS# 82027683Listed by: VFLIGHT REAL ESTATE - New
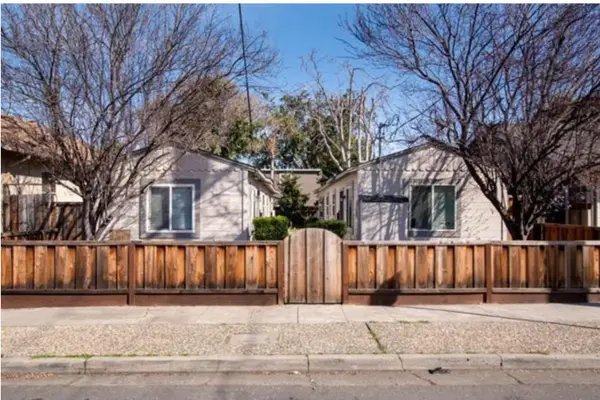 $1,280,000Active-- beds -- baths1,300 sq. ft.
$1,280,000Active-- beds -- baths1,300 sq. ft.330 Arleta Avenue, SAN JOSE, CA 95128
MLS# 82027332Listed by: GIANTROCK INC - Open Sat, 12 to 5pmNew
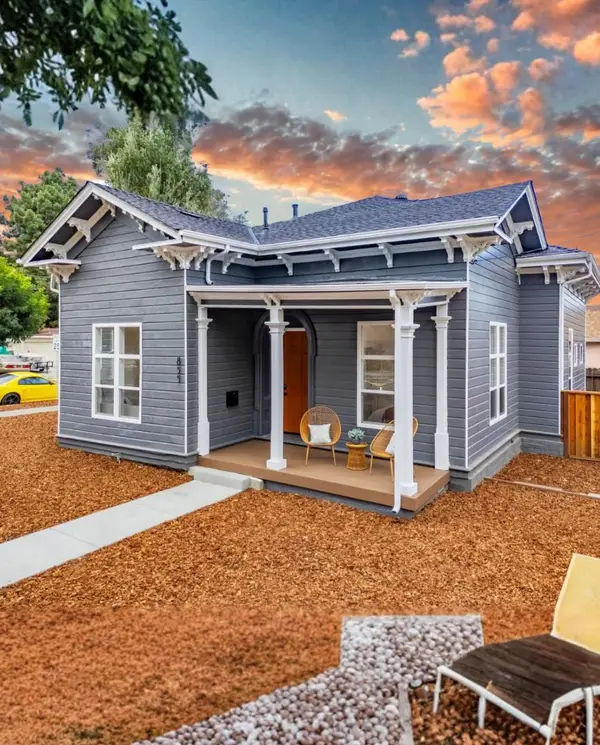 $1,199,888Active-- beds -- baths1,856 sq. ft.
$1,199,888Active-- beds -- baths1,856 sq. ft.396 18th Street, SAN JOSE, CA 95116
MLS# 82027427Listed by: REAL BROKERAGE TECHNOLOGIES - Open Sun, 1 to 4pmNew
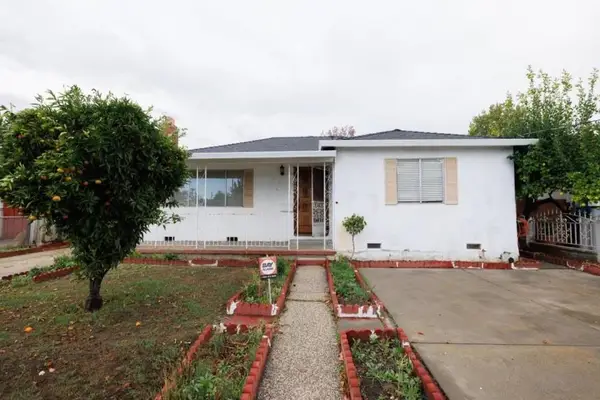 $899,950Active3 beds 2 baths1,278 sq. ft.
$899,950Active3 beds 2 baths1,278 sq. ft.140 Marian Lane, San Jose, CA 95127
MLS# ML82027662Listed by: INTERO REAL ESTATE SERVICES - New
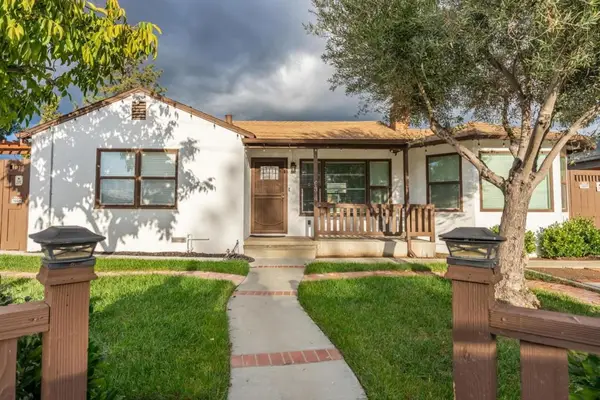 $1,095,000Active3 beds 2 baths1,259 sq. ft.
$1,095,000Active3 beds 2 baths1,259 sq. ft.314 Lyndale Avenue, San Jose, CA 95127
MLS# ML82027669Listed by: INTERO R E SERVICES - New
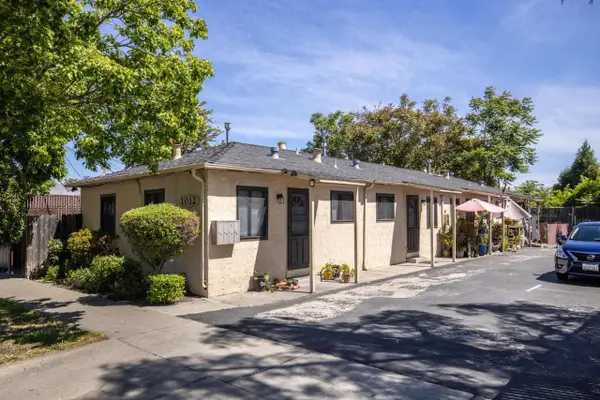 $1,425,000Active-- beds -- baths1,672 sq. ft.
$1,425,000Active-- beds -- baths1,672 sq. ft.1012 Chestnut Street, SAN JOSE, CA 95110
MLS# 82027180Listed by: TRUSTED REALTY & MORTGAGE
