6082 Charlotte Drive, San Jose, CA 95123
Local realty services provided by:ERA Excel Realty



Listed by:jessa walsh
Office:reach real estate
MLS#:ML82012408
Source:CRMLS
Price summary
- Price:$1,349,000
- Price per sq. ft.:$707.76
About this home
HUGE PRICE DROP!! PRE-PANDEMIC PRICING!! Like-New Home w/ SOLAR In The Desirable Avenue One Community w/ So Many Amenities!! *** 3 Bedrooms Plus 1ST FLOOR DEN COULD BE A 4TH BEDROOM Or Home Office! *** Stunning Kitchen w/ Big Island & Breakfast Bar, RO System At Sink, SS Appliances incl. GASSTOVE, Fridge, Dishwasher & Microwave/Convection Oven, Under Cabinet Lights, Soft-Close Cabinets. Primary Suite w/ HUGE Walk-In Closet, Ceiling Fan, Black Out Shades & Barn Door Access To Bathroom w/ Huge Tub & Separate Shower. 2 Car-Garage w/ EV Charging Outlet & Wired for 2nd EV! Whole-House Water Softener, Ceiling Fans, Upstairs Laundry Room w/ Sink, Low Maintenance Backyard w/ Flagstone Pavers & Sprinkler Drip System. WORK AT HOME w/ CAT5 Wiring & AT&T Fiber Ready High-Speed Internet & Built-In Office/Desk Space Too! Dual Zone AC/Heat, Custom Window Treatments, Recessed Lights, Alarm System & Keyless Entry. Community Has 12k Luxury Club w/ Giant Pool, Spa, Gym, Weight Room, Event Center (Can Rent For PrivateEvents),Lounges, Fireplaces, Yoga Room & More! Community BBQ/Picnic Areas, Playground & Community Gardens! Next To Several Parks, Outdoor Rec, Shopping & Dining! Quick Access To 85/101 or VTA Light Rail. About 5 Miles To Silver Creek & 11 Miles From Downtown SJ, Campbell & Willow Glen.
Contact an agent
Home facts
- Year built:2014
- Listing Id #:ML82012408
- Added:53 day(s) ago
- Updated:August 18, 2025 at 07:33 AM
Rooms and interior
- Bedrooms:3
- Total bathrooms:3
- Full bathrooms:2
- Half bathrooms:1
- Living area:1,906 sq. ft.
Heating and cooling
- Cooling:Central Air
- Heating:Central Furnace
Structure and exterior
- Year built:2014
- Building area:1,906 sq. ft.
- Lot area:0.05 Acres
Schools
- Elementary school:Other
Utilities
- Sewer:Public Sewer
Finances and disclosures
- Price:$1,349,000
- Price per sq. ft.:$707.76
New listings near 6082 Charlotte Drive
- New
 $1,750,000Active4 beds 3 baths2,313 sq. ft.
$1,750,000Active4 beds 3 baths2,313 sq. ft.327 Crest Drive, San Jose, CA 95127
MLS# ML82018421Listed by: KW BAY AREA ESTATES - New
 $2,799,888Active3 beds 3 baths1,915 sq. ft.
$2,799,888Active3 beds 3 baths1,915 sq. ft.1349 Happy Valley Avenue, SAN JOSE, CA 95129
MLS# 82017589Listed by: EXP REALTY OF NORTHERN CALIFORNIA, INC. - Open Wed, 9:30am to 1pmNew
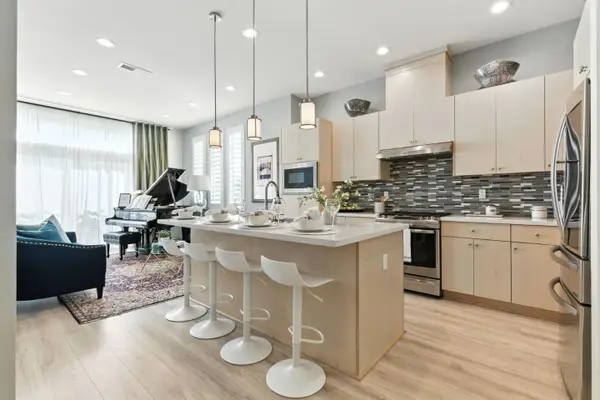 $1,189,000Active3 beds 4 baths1,474 sq. ft.
$1,189,000Active3 beds 4 baths1,474 sq. ft.238 Element Road, SAN JOSE, CA 95110
MLS# 82018404Listed by: COMPASS - New
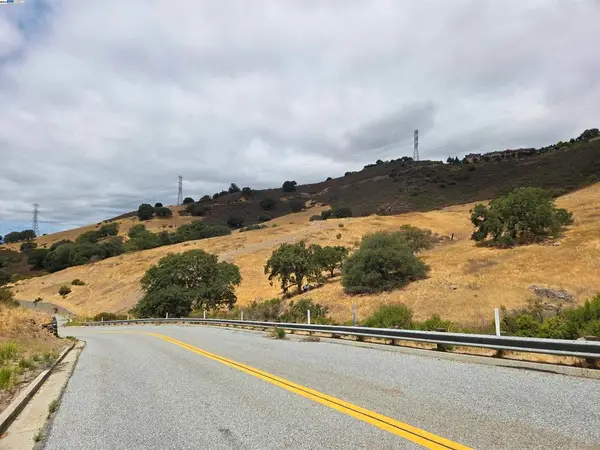 $4,000,000Active50 Acres
$4,000,000Active50 Acres22575 Country View Dr, San Jose, CA 95120
MLS# 41108519Listed by: PACIFIC LAND BROKERS - New
 $338,800Active2 beds 2 baths1,344 sq. ft.
$338,800Active2 beds 2 baths1,344 sq. ft.3637 Snell Avenue, San Jose, CA 95136
MLS# ML82018388Listed by: ALLIED REALTY - New
 $468,888Active2 beds 1 baths798 sq. ft.
$468,888Active2 beds 1 baths798 sq. ft.5660 Calmor Avenue #4, San Jose, CA 95123
MLS# 225099217Listed by: VISTA SOTHEBY'S INTERNATIONAL REALTY - New
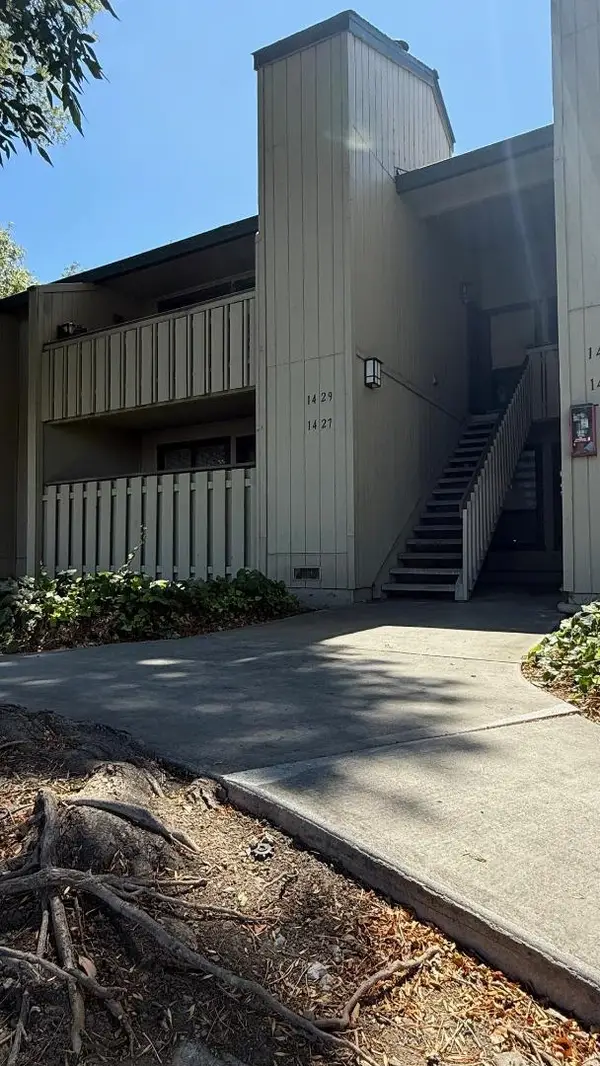 $658,888Active2 beds 2 baths1,054 sq. ft.
$658,888Active2 beds 2 baths1,054 sq. ft.1427 Alma Loop, SAN JOSE, CA 95125
MLS# 82018375Listed by: ALLIANCE BAY REALTY - New
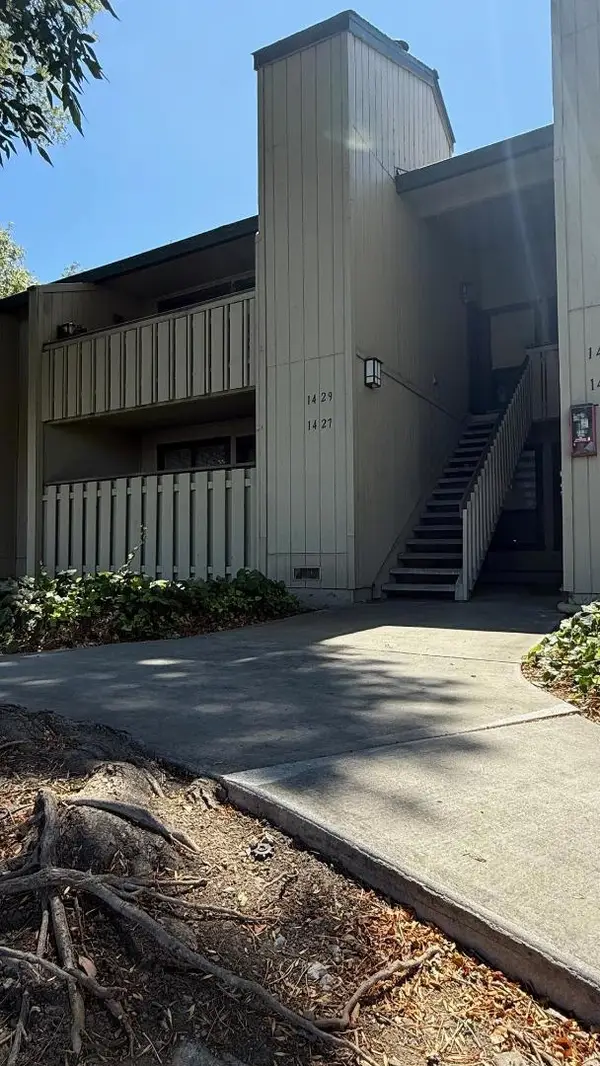 $658,888Active2 beds 2 baths1,054 sq. ft.
$658,888Active2 beds 2 baths1,054 sq. ft.1427 Alma Loop, San Jose, CA 95125
MLS# ML82018375Listed by: ALLIANCE BAY REALTY - New
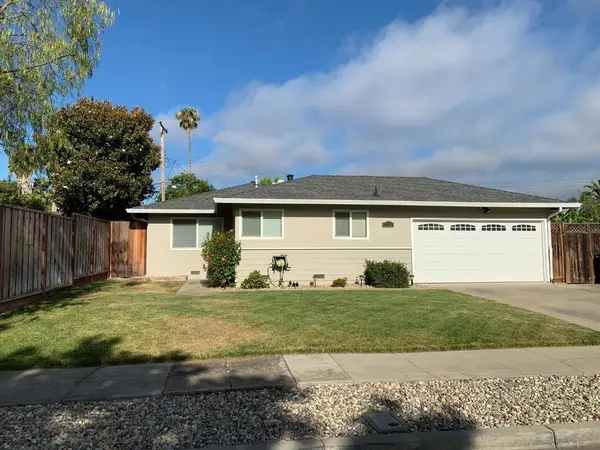 $2,200,000Active3 beds 2 baths1,200 sq. ft.
$2,200,000Active3 beds 2 baths1,200 sq. ft.5159 Elester Drive, San Jose, CA 95124
MLS# ML82018374Listed by: COLDWELL BANKER REALTY - New
 $12,000,000Active13 Acres
$12,000,000Active13 Acres22610 Country View Drive, San Jose, CA 95120
MLS# 41108504Listed by: PACIFIC LAND BROKERS
