6247 Hokett Way, San Jose, CA 95123
Local realty services provided by:ERA Carlile Realty Group
6247 Hokett Way,San Jose, CA 95123
$1,299,000
- 4 Beds
- 2 Baths
- 1,495 sq. ft.
- Single family
- Active
Upcoming open houses
- Sun, Nov 1601:00 pm - 04:00 pm
Listed by: monica carson-gaus
Office: kw bay area estates
MLS#:ML82027230
Source:CRMLS
Price summary
- Price:$1,299,000
- Price per sq. ft.:$868.9
About this home
Welcome to this charming four-bedroom, two-bathroom single-level home nestled in the highly desirable Blossom Valley neighborhood! This residence offers 1,495 sq. ft. of thoughtfully designed living space, featuring a beautifully updated kitchen with quartz countertops, a wine rack, and a dining area. Enjoy a cozy living room and a separate family room with a wood-burning fireplace, which opens to a large covered sunroom ideal for relaxing or entertaining. Both bathrooms have been attractively remodeled, and the home boasts hardwood flooring and recessed lighting. The primary bedroom opens to a backyard just waiting for your finishing touches! You'll appreciate the newly landscaped, low-maintenance front yard. Conveniently located near Almaden Lake Park, Westfield Oakridge Mall, and Highways 85 & 87, this home blends tranquility with easy access to shopping, dining, and commuting. Dont miss the opportunity to make this Blossom Valley gem your new home! (Family room has been virtually staged to show potential furniture layout and design possibilities.)
Contact an agent
Home facts
- Year built:1968
- Listing ID #:ML82027230
- Added:2 day(s) ago
- Updated:November 16, 2025 at 12:42 PM
Rooms and interior
- Bedrooms:4
- Total bathrooms:2
- Full bathrooms:2
- Living area:1,495 sq. ft.
Heating and cooling
- Cooling:Central Air
- Heating:Central
Structure and exterior
- Roof:Composition
- Year built:1968
- Building area:1,495 sq. ft.
- Lot area:0.14 Acres
Schools
- High school:Santa Teresa
- Middle school:Other
- Elementary school:Other
Utilities
- Water:Public
- Sewer:Public Sewer
Finances and disclosures
- Price:$1,299,000
- Price per sq. ft.:$868.9
New listings near 6247 Hokett Way
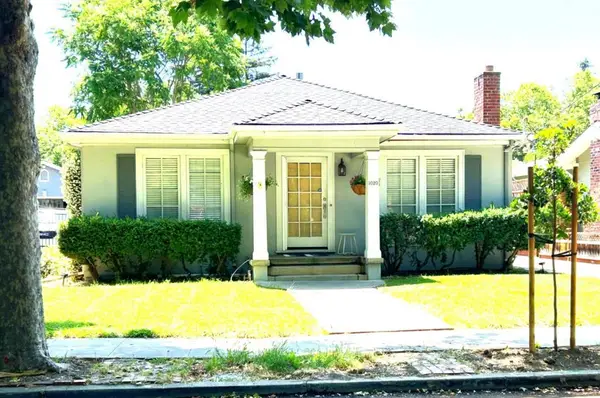 $1,800,000Pending2 beds 1 baths1,140 sq. ft.
$1,800,000Pending2 beds 1 baths1,140 sq. ft.1020 Michigan Avenue, San Jose, CA 95125
MLS# ML82027744Listed by: CHRISTIE'S INTERNATIONAL REAL ESTATE SERENO- Open Sun, 1 to 6pmNew
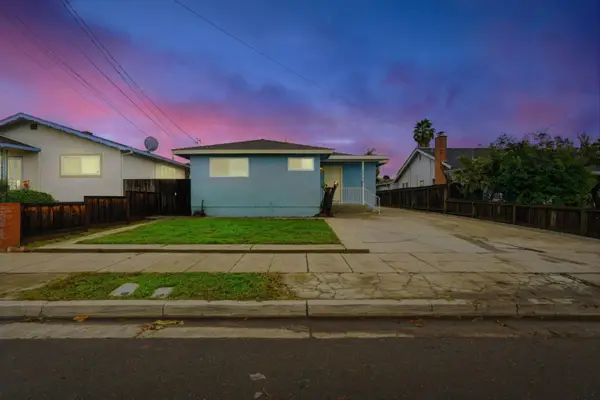 $999,000Active-- beds -- baths2,566 sq. ft.
$999,000Active-- beds -- baths2,566 sq. ft.1540 Saint James Street, SAN JOSE, CA 95116
MLS# 82027562Listed by: SOLOREALTY - New
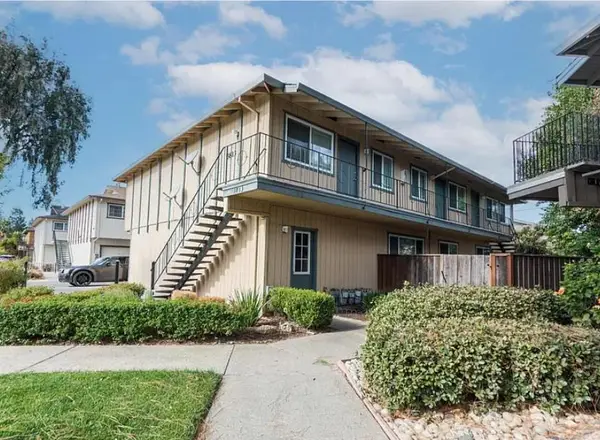 $1,995,000Active-- beds -- baths3,852 sq. ft.
$1,995,000Active-- beds -- baths3,852 sq. ft.3813 Barker Drive, SAN JOSE, CA 95117
MLS# 82027706Listed by: NATIONWIDE REAL ESTATE - New
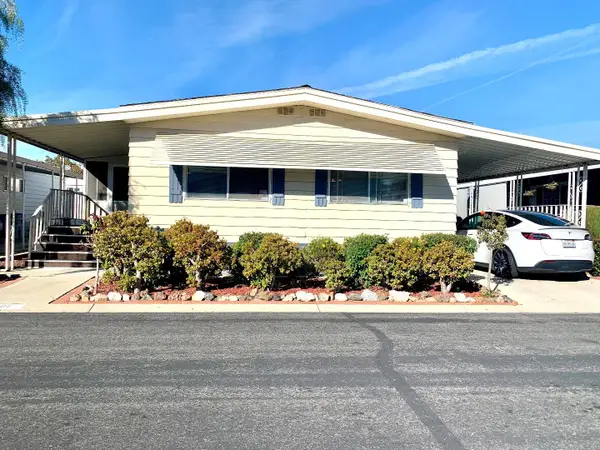 $289,988Active2 beds 2 baths1,344 sq. ft.
$289,988Active2 beds 2 baths1,344 sq. ft.102 Quail Hollow Drive, SAN JOSE, CA 95128
MLS# 82027711Listed by: GRANDSTONE REAL ESTATESERVICES - Open Sun, 2 to 4pmNew
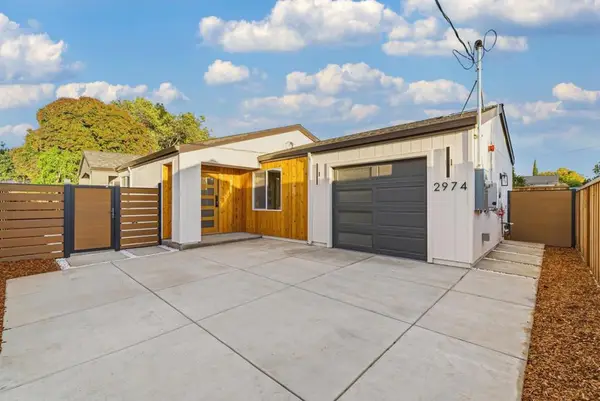 $1,290,000Active3 beds 2 baths1,199 sq. ft.
$1,290,000Active3 beds 2 baths1,199 sq. ft.2974 Bell Avenue, San Jose, CA 95133
MLS# ML82026828Listed by: ASPIRE HOMES - Open Sun, 12 to 5pmNew
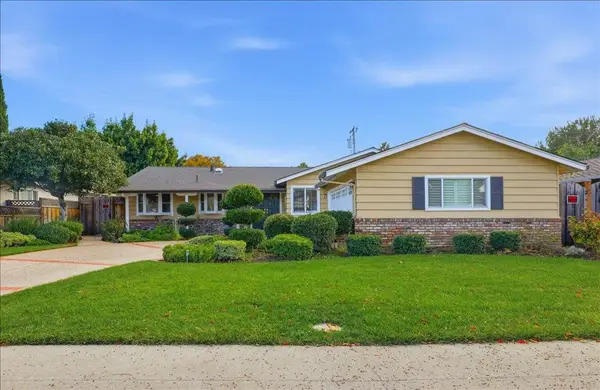 $1,850,000Active3 beds 3 baths1,913 sq. ft.
$1,850,000Active3 beds 3 baths1,913 sq. ft.1592 Wawona Drive, San Jose, CA 95125
MLS# ML82027275Listed by: EXP REALTY OF CALIFORNIA INC - Open Sun, 1 to 4pmNew
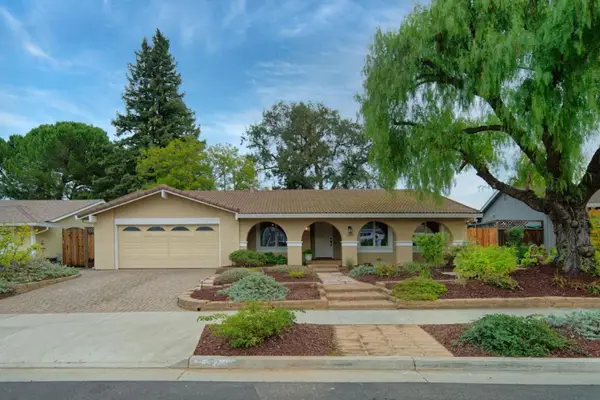 $1,949,000Active3 beds 2 baths1,630 sq. ft.
$1,949,000Active3 beds 2 baths1,630 sq. ft.6228 Via De Adrianna, San Jose, CA 95120
MLS# ML82027683Listed by: VFLIGHT REAL ESTATE - Open Sun, 10am to 12pmNew
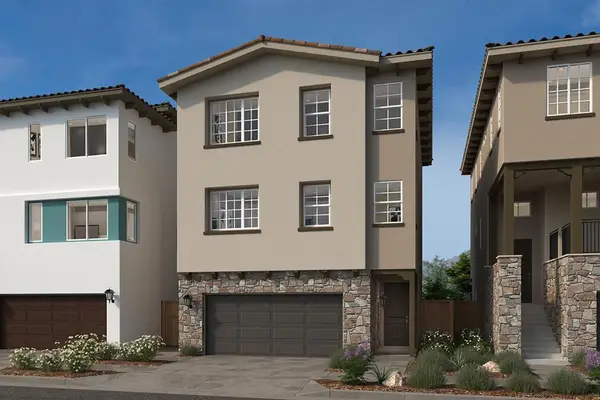 $1,984,990Active4 beds 4 baths2,276 sq. ft.
$1,984,990Active4 beds 4 baths2,276 sq. ft.727 Altino Boulevard, San Jose, CA 95136
MLS# ML82027688Listed by: KB HOME SALES -NORTHERN CALIFORNIA INC - Open Sun, 11am to 4pmNew
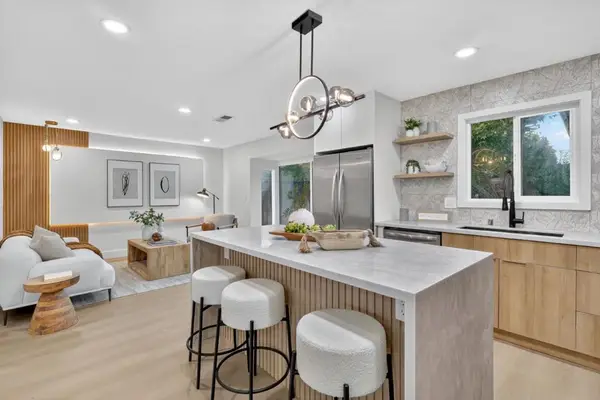 $1,860,000Active4 beds 2 baths1,572 sq. ft.
$1,860,000Active4 beds 2 baths1,572 sq. ft.903 Lanewood Drive, San Jose, CA 95125
MLS# ML82027692Listed by: KW SILICON CITY - Open Sun, 1:30 to 3:30pmNew
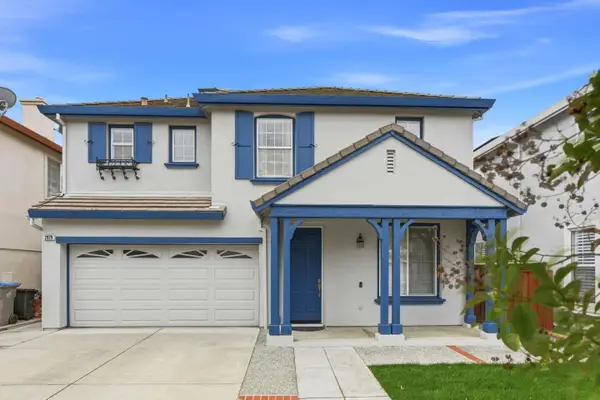 $1,499,000Active3 beds 3 baths1,875 sq. ft.
$1,499,000Active3 beds 3 baths1,875 sq. ft.2979 Stallion Way, SAN JOSE, CA 95121
MLS# 82027712Listed by: D5REALTY
