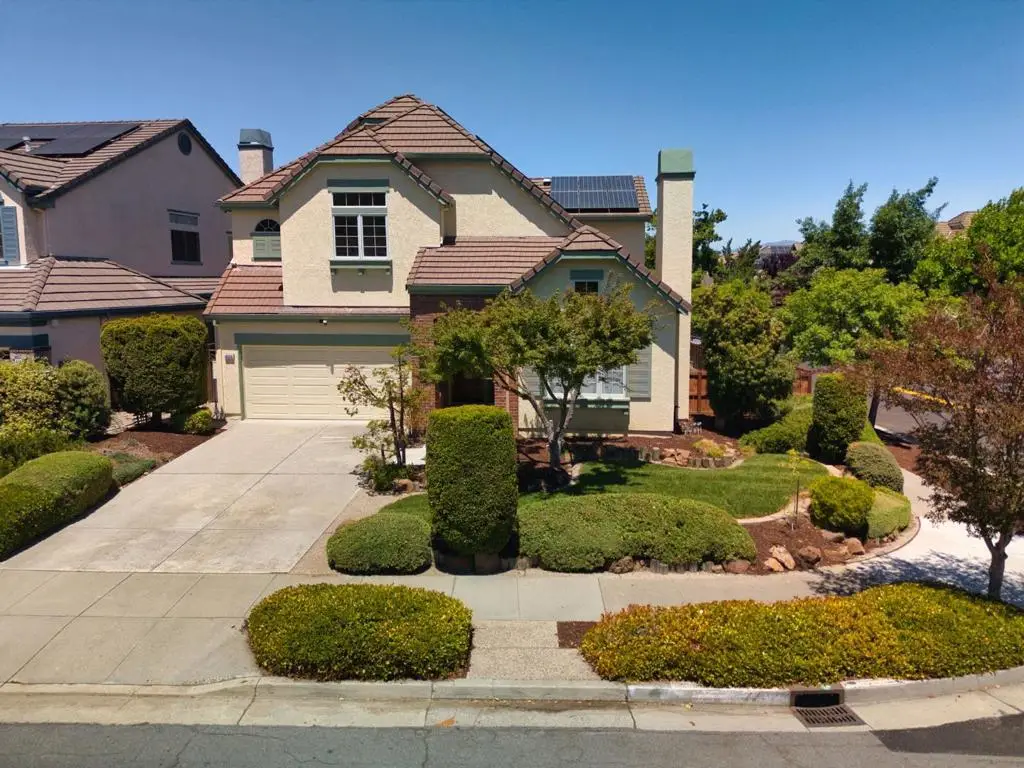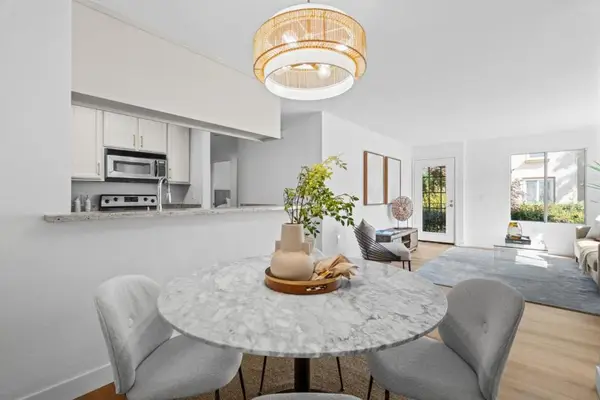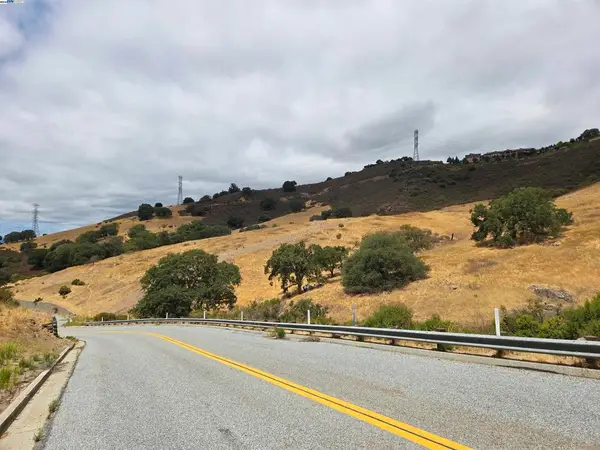6536 Leyland Park Drive, San Jose, CA 95120
Local realty services provided by:ERA North Orange County Real Estate



Listed by:therese swan
Office:vflight real estate
MLS#:ML82011848
Source:CRMLS
Price summary
- Price:$2,155,000
- Price per sq. ft.:$904.32
About this home
Tucked into the scenic foothills of Almaden Valleys desirable Pierce Ranch neighborhood, this stunning two-story home offers 2,383+/- sqft of stylish and functional living. From the moment you arrive, the curb appeal enchants with blooming roses, mature maple trees, a brand-new lawn and sprinklers, and a welcoming brick porch, an ideal perch to soak in hill views. Inside, the home is a perfect blend of comfort and sophistication. The living and dining areas shine with vaulted ceilings, new carpeting, and elegant touches like a marble-surround fireplace and a sparkling chandelier. The updated kitchen is a chefs dream, complete with granite slab counters, newer resilient flooring, stainless appliances, and recessed lighting, all seamlessly connected to a cozy family room with a fireplace and access to a stunning Trex deck. Upstairs, the luxurious primary suite features mountain views, a jetted tub, glass block accents, and a walk-in closet. Enjoy modern amenities like central A/C, solar panels, newer interior paint and flooring, plus garage storage solutions. The backyard is a private retreat with low-maintenance landscaping, raised garden beds, and multiple entertaining spaces. Located close to parks, trails, shopping, and top-rated San Jose schools, this home truly has it all!
Contact an agent
Home facts
- Year built:1997
- Listing Id #:ML82011848
- Added:59 day(s) ago
- Updated:August 18, 2025 at 07:33 AM
Rooms and interior
- Bedrooms:4
- Total bathrooms:3
- Full bathrooms:2
- Half bathrooms:1
- Living area:2,383 sq. ft.
Heating and cooling
- Cooling:Central Air
- Heating:Central Furnace
Structure and exterior
- Roof:Concrete, Tile
- Year built:1997
- Building area:2,383 sq. ft.
- Lot area:0.1 Acres
Schools
- High school:Pioneer
- Middle school:Castillero
- Elementary school:Simonds
Utilities
- Water:Public
- Sewer:Public Sewer
Finances and disclosures
- Price:$2,155,000
- Price per sq. ft.:$904.32
New listings near 6536 Leyland Park Drive
- New
 $1,249,888Active4 beds 4 baths1,630 sq. ft.
$1,249,888Active4 beds 4 baths1,630 sq. ft.842 E Julian Street, San Jose, CA 95112
MLS# ML82016258Listed by: EXP REALTY OF NORTHERN CALIFORNIA, INC. - New
 $775,000Active2 beds 3 baths1,294 sq. ft.
$775,000Active2 beds 3 baths1,294 sq. ft.5453 Colony Green Drive, San Jose, CA 95123
MLS# ML82018345Listed by: COMPASS - New
 $799,000Active2 beds 1 baths718 sq. ft.
$799,000Active2 beds 1 baths718 sq. ft.682 N 18th Street, San Jose, CA 95112
MLS# 225108254Listed by: VILLAGE FINANCIAL GROUP - Open Sat, 1 to 4pmNew
 $1,799,000Active3 beds 2 baths1,371 sq. ft.
$1,799,000Active3 beds 2 baths1,371 sq. ft.6482 Bollinger Road, San Jose, CA 95129
MLS# ML82018329Listed by: INTERO REAL ESTATE SERVICES - New
 $840,000Active2 beds 2 baths925 sq. ft.
$840,000Active2 beds 2 baths925 sq. ft.803 Debut Court, San Jose, CA 95134
MLS# ML82018437Listed by: ROBERT SMITH, BROKER - Open Sat, 1 to 4pmNew
 $1,899,999Active4 beds 3 baths2,124 sq. ft.
$1,899,999Active4 beds 3 baths2,124 sq. ft.910 Foothill Drive, San Jose, CA 95123
MLS# ML81988232Listed by: KW BAY AREA ESTATES - New
 $1,750,000Active4 beds 3 baths2,313 sq. ft.
$1,750,000Active4 beds 3 baths2,313 sq. ft.327 Crest Drive, San Jose, CA 95127
MLS# ML82018421Listed by: KW BAY AREA ESTATES - New
 $2,799,888Active3 beds 3 baths1,915 sq. ft.
$2,799,888Active3 beds 3 baths1,915 sq. ft.1349 Happy Valley Avenue, San Jose, CA 95129
MLS# ML82017589Listed by: EXP REALTY OF NORTHERN CALIFORNIA, INC. - Open Wed, 9:30am to 1pmNew
 $1,189,000Active3 beds 4 baths1,474 sq. ft.
$1,189,000Active3 beds 4 baths1,474 sq. ft.238 Element Road, San Jose, CA 95110
MLS# ML82018404Listed by: COMPASS - New
 $4,000,000Active50 Acres
$4,000,000Active50 Acres22575 Country View Dr, San Jose, CA 95120
MLS# 41108519Listed by: PACIFIC LAND BROKERS
