6565 Stonehill Drive, San Jose, CA 95120
Local realty services provided by:Nelson Shelton Real Estate ERA Powered
Upcoming open houses
- Sat, Sep 2701:00 pm - 04:00 pm
- Sun, Sep 2801:00 pm - 04:00 pm
Listed by:linda baker
Office:milestone realty
MLS#:ML82022844
Source:CRMLS
Price summary
- Price:$2,995,000
- Price per sq. ft.:$893.23
About this home
Executive living meets everyday comfort in this beautifully updated home, tucked into the coveted Graystone neighborhood near the Almaden foothills. Step inside to find soaring ceilings, expansive living spaces on both levels, & newly installed hardwood floors that set the stage for elegant yet relaxed living. The remodeled kitchen shines with crisp white cabinetry, quartz countertops, & a timeless subway tile backsplash a space designed to inspire both quiet mornings & lively gatherings. Bathrooms have been tastefully updated. Downstairs bedroom with attached full bath provides the perfect setup for guests, in-laws, or multi-generational living. A separate office offers quiet focus for remote work or study. This home blends style with substance: energy-efficient thermostats, a newer heat pump furnace & AC, plus an owned solar system with battery backup keep utility bills low & comfort high. Located within the award-winning Almaden school district (Graystone Elementary, Bret Harte Middle, and Leland High), this neighborhood is known for its strong community spirit, seasonal activities, and unbeatable proximity to hiking and biking trails. Add in convenient access to shopping and major commute routes, and youll see why Graystone is one of Almaden's most sought-after addresses.
Contact an agent
Home facts
- Year built:1996
- Listing ID #:ML82022844
- Added:1 day(s) ago
- Updated:September 25, 2025 at 11:25 PM
Rooms and interior
- Bedrooms:4
- Total bathrooms:4
- Full bathrooms:3
- Half bathrooms:1
- Living area:3,353 sq. ft.
Heating and cooling
- Cooling:Central Air
- Heating:Central, Heat Pump
Structure and exterior
- Roof:Tile
- Year built:1996
- Building area:3,353 sq. ft.
- Lot area:0.24 Acres
Schools
- High school:Leland
- Middle school:Bret Harte
- Elementary school:Graystone
Utilities
- Water:Public
- Sewer:Public Sewer
Finances and disclosures
- Price:$2,995,000
- Price per sq. ft.:$893.23
New listings near 6565 Stonehill Drive
- New
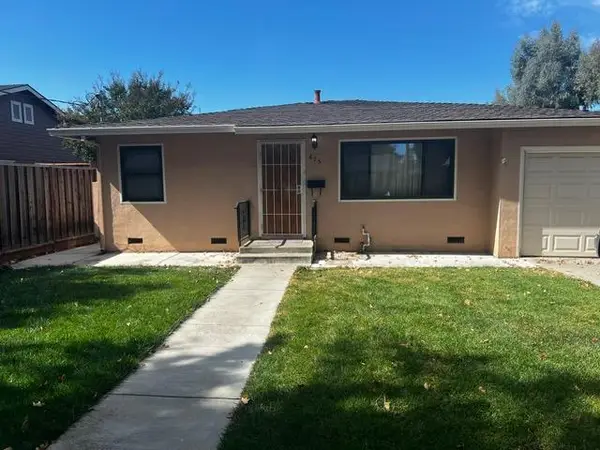 $1,185,000Active3 beds 2 baths1,237 sq. ft.
$1,185,000Active3 beds 2 baths1,237 sq. ft.875 Mckendrie Street, SAN JOSE, CA 95126
MLS# 82022904Listed by: THE AGENCY - New
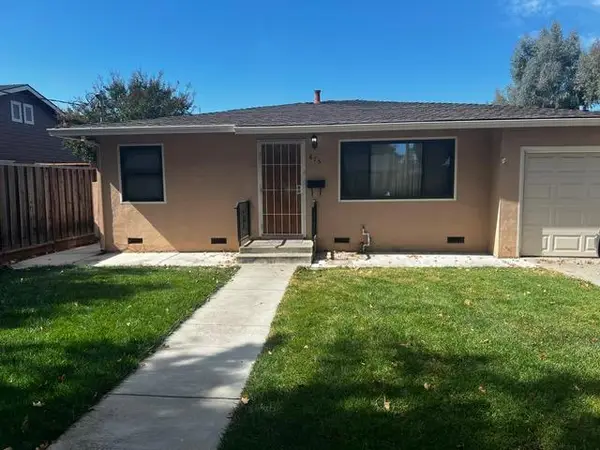 $1,185,000Active3 beds 2 baths1,237 sq. ft.
$1,185,000Active3 beds 2 baths1,237 sq. ft.875 Mckendrie Street, San Jose, CA 95126
MLS# ML82022904Listed by: THE AGENCY - Open Sat, 1 to 4pmNew
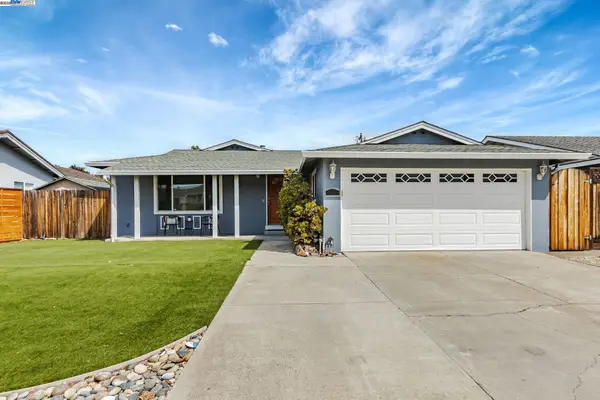 $1,458,888Active3 beds 2 baths1,232 sq. ft.
$1,458,888Active3 beds 2 baths1,232 sq. ft.5092 Trenary Way, SAN JOSE, CA 95118
MLS# 41112767Listed by: REALTY ONE GROUP AMR - Open Sat, 2 to 4pmNew
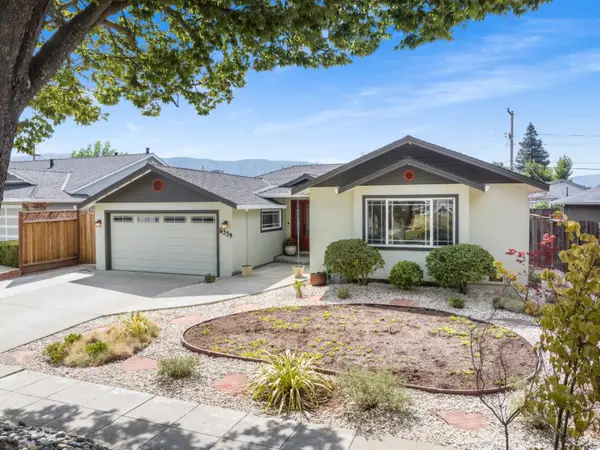 $1,699,888Active3 beds 2 baths1,535 sq. ft.
$1,699,888Active3 beds 2 baths1,535 sq. ft.5339 Calderwood Lane, SAN JOSE, CA 95118
MLS# 82019994Listed by: COMPASS - Open Sat, 1:30 to 4pmNew
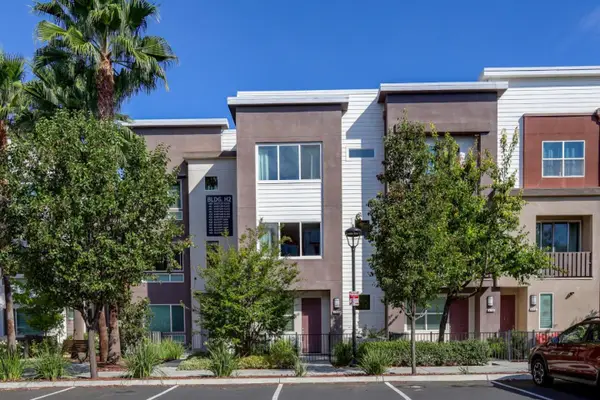 $1,099,950Active3 beds 4 baths1,822 sq. ft.
$1,099,950Active3 beds 4 baths1,822 sq. ft.426 Ellicott Loop, SAN JOSE, CA 95123
MLS# 82020177Listed by: COLDWELL BANKER REALTY - Open Sun, 1 to 4pmNew
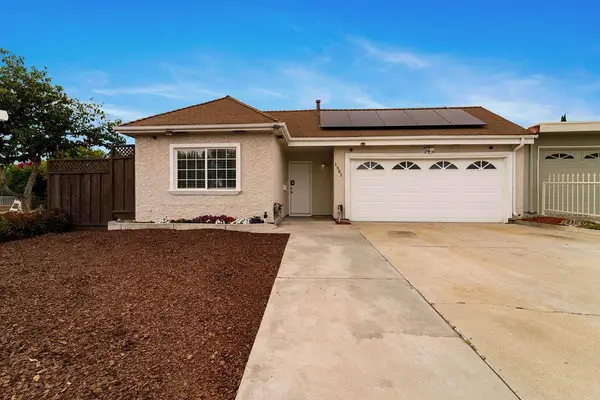 $900,000Active4 beds 2 baths1,329 sq. ft.
$900,000Active4 beds 2 baths1,329 sq. ft.1381 Taper Court, SAN JOSE, CA 95122
MLS# 82022274Listed by: LPT REALTY - New
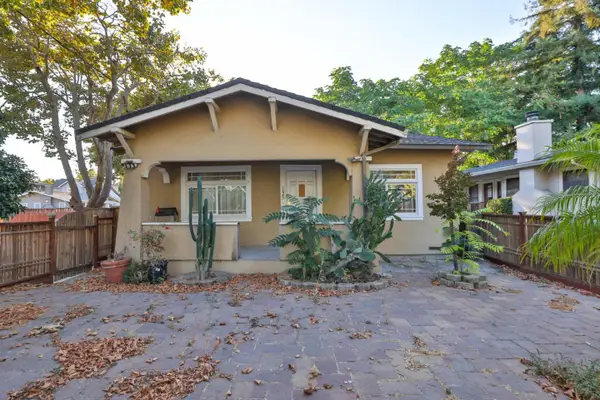 $1,099,000Active3 beds 1 baths1,500 sq. ft.
$1,099,000Active3 beds 1 baths1,500 sq. ft.1025 Delmas Avenue, SAN JOSE, CA 95125
MLS# 82022720Listed by: COMPASS - New
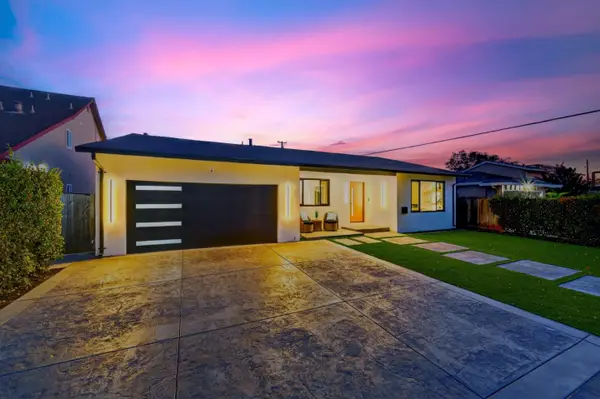 $1,688,000Active4 beds 2 baths1,826 sq. ft.
$1,688,000Active4 beds 2 baths1,826 sq. ft.5631 Herma Street, SAN JOSE, CA 95123
MLS# 82022732Listed by: BEYOND SIMPLIFIED - Open Sat, 1 to 4pmNew
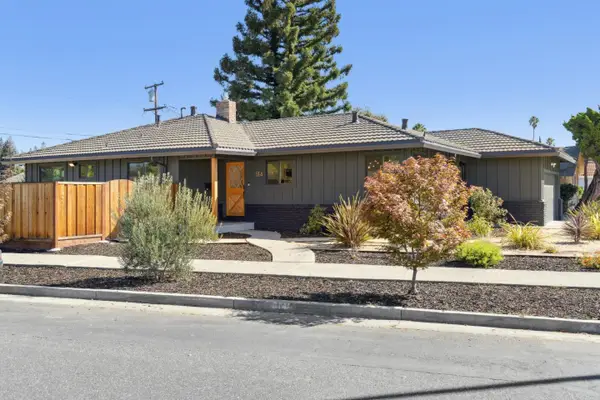 $1,690,000Active3 beds 3 baths1,555 sq. ft.
$1,690,000Active3 beds 3 baths1,555 sq. ft.514 Coakley Drive, SAN JOSE, CA 95117
MLS# 82022868Listed by: COLDWELL BANKER REALTY - Open Sat, 1 to 4pmNew
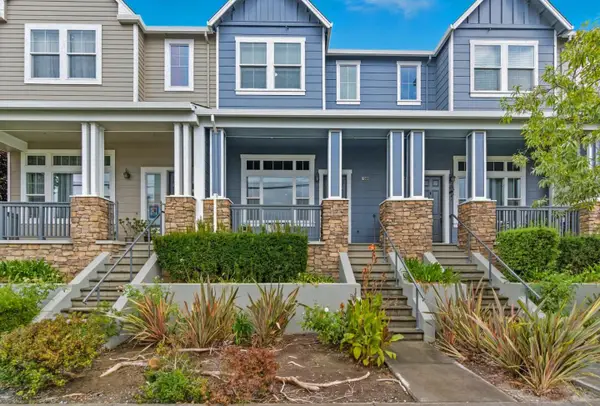 $849,999Active3 beds 3 baths1,448 sq. ft.
$849,999Active3 beds 3 baths1,448 sq. ft.1508 Marburg Way, SAN JOSE, CA 95133
MLS# 82022874Listed by: COMPASS
