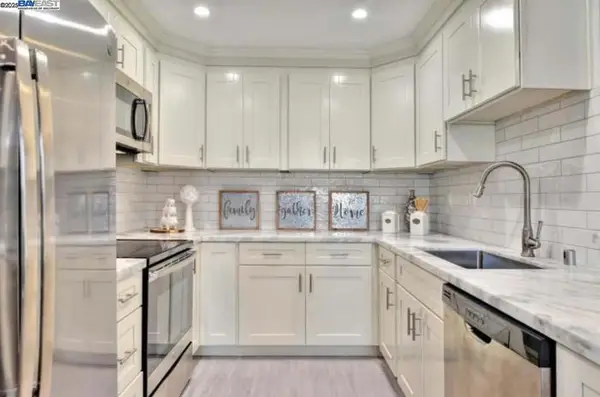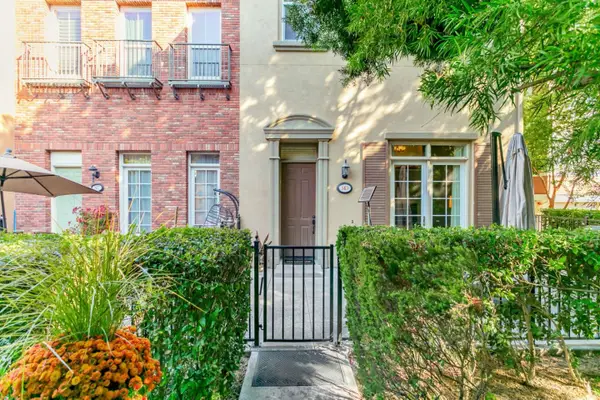7003 Hollow Lake Way, San Jose, CA 95120
Local realty services provided by:ERA Excel Realty
Listed by:therese swan
Office:vflight real estate
MLS#:ML82018894
Source:CRMLS
Price summary
- Price:$4,500,000
- Price per sq. ft.:$659.34
- Monthly HOA dues:$200
About this home
This magnificent property with exceptional craftsmanship in Almaden Valleys Country View Custom Estates offers elegance, versatility, and breathtaking views. The home features 4 bedrooms, 5 baths, a large bonus/media room, office, wine cellar, and dual two-car garages with workshop. One of the bedrooms is downstairs adjacent to a full bath, currently set up as a hobby and sewing room and can easily be converted back to a bedroom with the installation of a closet. A chef's kitchen with professional-grade appliances anchors the main level, while soaring ceilings, radiant heated floors, and 5 fireplaces add warmth and sophistication. The luxurious primary suite features dual balconies, a spa-like bath with triple shower and jet tub, and a private kitchenette. Extra insulation improves both energy efficiency and soundproofing, while the use of 2x6 framing offers superior strength compared to typical 2x4 construction. The home is fully equipped for networking, with six Wi-Fi access points perfect for today's connected lifestyle and seamless smart-home connectivity. Outdoors, tiered patios, a fully equipped Viking outdoor kitchen, gazebo, and wooden deck create a resort-style retreat framed by lush landscaping and fruit trees. Top Schools: Williams, Bret Harte and Leland High.
Contact an agent
Home facts
- Year built:2002
- Listing ID #:ML82018894
- Added:38 day(s) ago
- Updated:September 27, 2025 at 12:21 PM
Rooms and interior
- Bedrooms:4
- Total bathrooms:5
- Full bathrooms:5
- Living area:6,825 sq. ft.
Heating and cooling
- Cooling:Central Air, Whole House Fan
- Heating:Central
Structure and exterior
- Roof:Tile
- Year built:2002
- Building area:6,825 sq. ft.
- Lot area:1.21 Acres
Schools
- High school:Leland
- Middle school:Bret Harte
- Elementary school:Williams
Utilities
- Water:Public
- Sewer:Public Sewer
Finances and disclosures
- Price:$4,500,000
- Price per sq. ft.:$659.34
New listings near 7003 Hollow Lake Way
- Open Sat, 1 to 4pmNew
 $1,188,888Active4 beds 3 baths1,728 sq. ft.
$1,188,888Active4 beds 3 baths1,728 sq. ft.1599 Clampett Way, San Jose, CA 95131
MLS# ML82023164Listed by: ALLIANCE BAY REALTY - New
 $585,000Active2 beds 2 baths1,012 sq. ft.
$585,000Active2 beds 2 baths1,012 sq. ft.301 Kenbrook Cir, San Jose, CA 95111
MLS# 41113059Listed by: CENTURY 21 MASTERS - New
 $1,275,000Active3 beds 3 baths1,859 sq. ft.
$1,275,000Active3 beds 3 baths1,859 sq. ft.869 Georgetown Place, SAN JOSE, CA 95126
MLS# 82023152Listed by: COLDWELL BANKER REALTY - New
 $1,275,000Active3 beds 3 baths1,859 sq. ft.
$1,275,000Active3 beds 3 baths1,859 sq. ft.869 Georgetown Place, San Jose, CA 95126
MLS# ML82023152Listed by: COLDWELL BANKER REALTY - New
 $399,000Active3 beds 2 baths1,248 sq. ft.
$399,000Active3 beds 2 baths1,248 sq. ft.6130 Monterey Road, San Jose, CA 95138
MLS# ML82023151Listed by: ADVANTAGE HOMES - New
 $399,000Active3 beds 2 baths1,248 sq. ft.
$399,000Active3 beds 2 baths1,248 sq. ft.6130 Monterey Road, San Jose, CA 95138
MLS# ML82023151Listed by: ADVANTAGE HOMES - Open Sat, 1 to 4pmNew
 $1,658,000Active4 beds 2 baths1,843 sq. ft.
$1,658,000Active4 beds 2 baths1,843 sq. ft.4908 New Ramsey Court, SAN JOSE, CA 95136
MLS# 82023150Listed by: COMPASS - New
 $1,658,000Active4 beds 2 baths1,843 sq. ft.
$1,658,000Active4 beds 2 baths1,843 sq. ft.4908 New Ramsey Court, San Jose, CA 95136
MLS# ML82023150Listed by: COMPASS - New
 $999,888Active3 beds 2 baths1,105 sq. ft.
$999,888Active3 beds 2 baths1,105 sq. ft.5480 Demerest Lane, SAN JOSE, CA 95138
MLS# 82023035Listed by: COLDWELL BANKER REALTY - New
 $1,355,000Active3 beds 4 baths2,093 sq. ft.
$1,355,000Active3 beds 4 baths2,093 sq. ft.5971 Raleigh Road, San Jose, CA 95123
MLS# ML82023130Listed by: EXP REALTY OF CALIFORNIA INC
