709 Minnesota Avenue, San Jose, CA 95125
Local realty services provided by:ERA Donahoe Realty
709 Minnesota Avenue,San Jose, CA 95125
$1,599,000
- 4 Beds
- 2 Baths
- 1,736 sq. ft.
- Single family
- Active
Upcoming open houses
- Sat, Jan 1001:00 pm - 04:00 pm
- Sun, Jan 1101:00 pm - 04:00 pm
Listed by: andy sweat
Office: kw bay area estates
MLS#:ML82027239
Source:CRMLS
Price summary
- Price:$1,599,000
- Price per sq. ft.:$921.08
About this home
Gorgeous Cape Cod in the heart of Willow Glen, reimagined w/$400K+ in renovations. Just steps to the newly renovated 3 Creeks Trail. Behind a private courtyard w/imported Italian fountain, stone statuary & European fan-patterned walkway, this residence blends timeless architecture w/modern luxury. A lush array of flowers & plants, including: Bougainvillea, Hydrangea & Crepe Myrtle. Chefs kitchen expanded w/custom cabinetry, illuminated china display, rollout shelving, granite counters, restored slate floors & high-end appliances. Open Concept Living w/restored 1948 hardwoods, designer chandeliers & custom storage. Cozy reading room w/wall-length library. Primary suite w/boutique-style closets w/crown detailing, fireplace, electric shades & French doors opening to a trellised courtyard. Spa-like bath w/jetted tub w/LED lights, rainforest shower w/custom niches, gold fixtures & smart bidet. New laundry wing w/pocket door, recessed lights & full-capacity washer/dryer. Automated European roller shutters, tankless WH, whole-home water filtration/softener system, copper plumbing, new fencing/gates & expanded driveway. Backyard retreat w/pergola-style covered lounge, string lighting, privacy lattice, fire pit, BBQ area, sheds & landscape lighting. All just steps to Downtown Willow Glen.
Contact an agent
Home facts
- Year built:1948
- Listing ID #:ML82027239
- Added:56 day(s) ago
- Updated:January 06, 2026 at 11:28 PM
Rooms and interior
- Bedrooms:4
- Total bathrooms:2
- Full bathrooms:2
- Living area:1,736 sq. ft.
Heating and cooling
- Cooling:Central Air
- Heating:Central
Structure and exterior
- Roof:Composition
- Year built:1948
- Building area:1,736 sq. ft.
- Lot area:0.12 Acres
Schools
- High school:Willow Glen
- Middle school:Willow Glen
- Elementary school:Willow Glen
Utilities
- Water:Public
- Sewer:Public Sewer
Finances and disclosures
- Price:$1,599,000
- Price per sq. ft.:$921.08
New listings near 709 Minnesota Avenue
- New
 $1,388,000Active3 beds 2 baths1,235 sq. ft.
$1,388,000Active3 beds 2 baths1,235 sq. ft.462 Marshall Avenue, SAN JOSE, CA 95125
MLS# 82030396Listed by: COLDWELL BANKER REALTY - Open Sat, 1 to 4pmNew
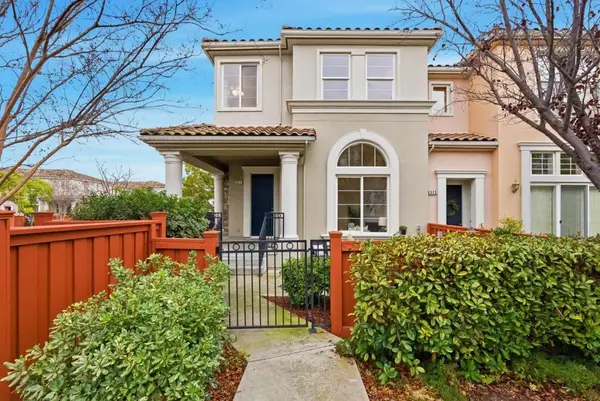 $1,199,900Active4 beds 3 baths1,878 sq. ft.
$1,199,900Active4 beds 3 baths1,878 sq. ft.327 Vista Roma Way, San Jose, CA 95136
MLS# ML82030378Listed by: KW BAY AREA ESTATES - New
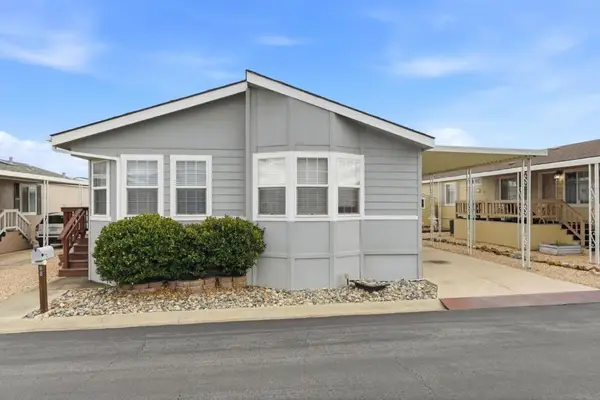 $479,000Active3 beds 2 baths1,560 sq. ft.
$479,000Active3 beds 2 baths1,560 sq. ft.5770 Winfield Boulevard, San Jose, CA 95123
MLS# ML82030390Listed by: INTERO REAL ESTATE SERVICES - Open Wed, 4 to 6pmNew
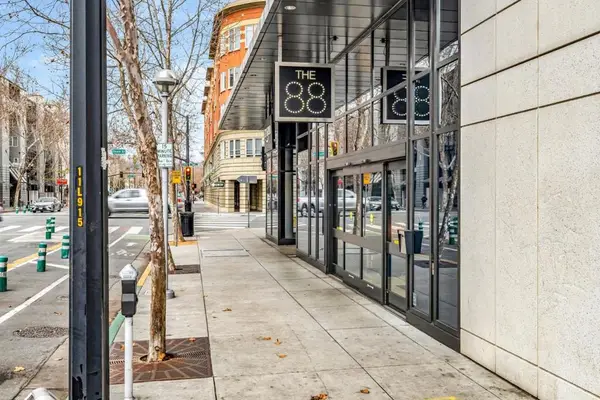 $795,888Active2 beds 2 baths1,347 sq. ft.
$795,888Active2 beds 2 baths1,347 sq. ft.88 E San Fernando Street #1403, San Jose, CA 95113
MLS# ML82029936Listed by: LPT REALTY - Open Fri, 11am to 2pmNew
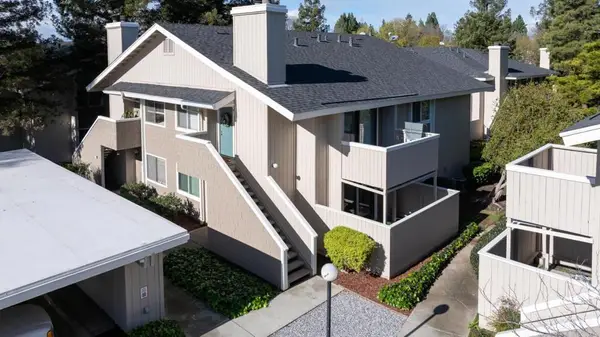 $589,000Active2 beds 2 baths1,060 sq. ft.
$589,000Active2 beds 2 baths1,060 sq. ft.5512 Sean Circle #89, San Jose, CA 95123
MLS# ML82030360Listed by: COLDWELL BANKER REALTY - Open Sat, 12 to 3pmNew
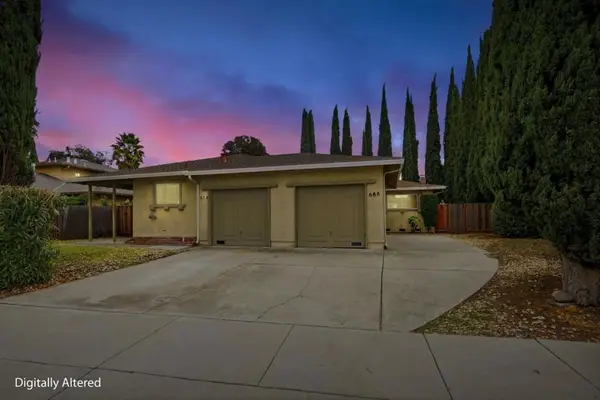 $1,488,888Active-- beds -- baths2,175 sq. ft.
$1,488,888Active-- beds -- baths2,175 sq. ft.Calero Avenue, San Jose, CA 95123
MLS# ML82030367Listed by: PELLEGO - New
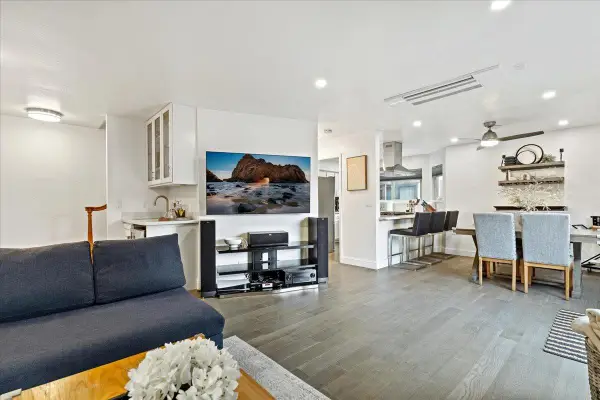 $945,000Active2 beds 3 baths1,244 sq. ft.
$945,000Active2 beds 3 baths1,244 sq. ft.1323 Fruitdale Avenue, San Jose, CA 95126
MLS# 82029054Listed by: HOMESMART BAY AREA - Open Wed, 1 to 6pmNew
 $1,299,000Active3 beds 3 baths1,806 sq. ft.
$1,299,000Active3 beds 3 baths1,806 sq. ft.88 San Fernando Street #308, San Jose, CA 95113
MLS# 82030071Listed by: REAL BROKERAGE TECHNOLOGIES - Open Sat, 1 to 4pmNew
 $968,888Active3 beds 3 baths1,693 sq. ft.
$968,888Active3 beds 3 baths1,693 sq. ft.1144 Cherryview Lane, SAN JOSE, CA 95118
MLS# 82030160Listed by: R.O.I. REAL ESTATE - Open Wed, 9:30am to 12:30pmNew
 $2,990,000Active4 beds 5 baths3,200 sq. ft.
$2,990,000Active4 beds 5 baths3,200 sq. ft.3231 Lanelle Place, San Jose, CA 95124
MLS# ML82029155Listed by: ASPIRE HOMES
