7128 Cerro Crest Drive, San Jose, CA 95138
Local realty services provided by:ERA North Orange County Real Estate
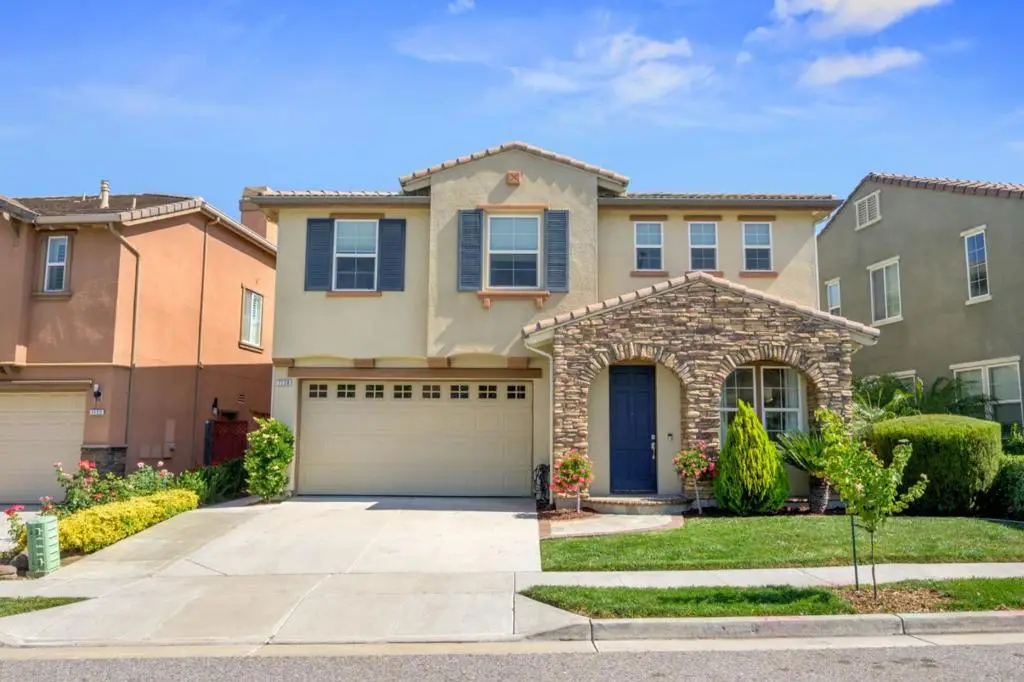
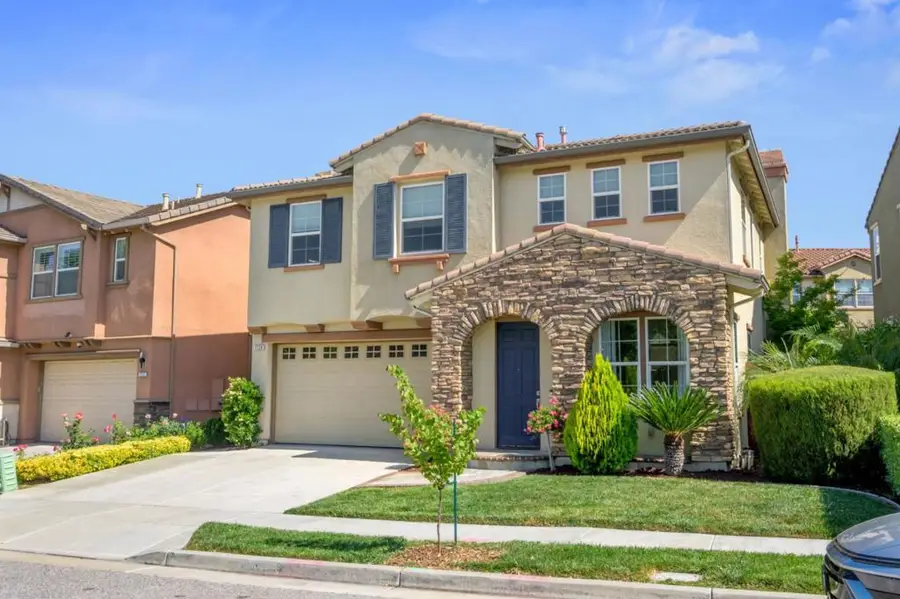
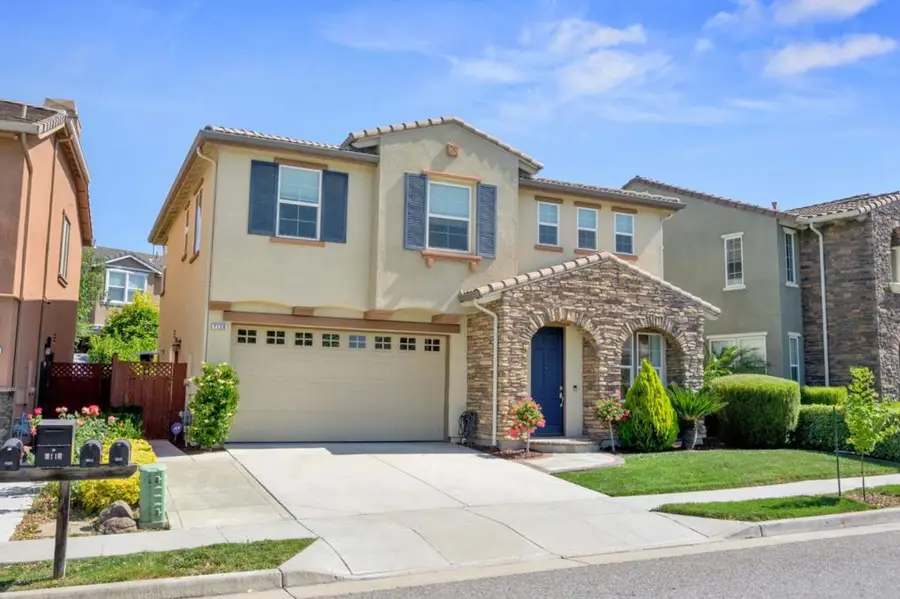
Listed by:mike d'ambrosio
Office:intero real estate services
MLS#:ML82008962
Source:CRMLS
Price summary
- Price:$1,749,000
- Price per sq. ft.:$816.91
About this home
Nestled in the highly sought-after Basking Ridge neighborhood, this beautifully maintained home is full of charm and modern comfort. Gleaming solid oak hardwood floors flow throughout, complemented by newly painted walls and plenty of additional high end upgrades throughout the home. Soaring high ceilings and abundant natural light create a bright, airy atmosphere in every room. A versatile loft upstairs offers the perfect space for a home office or can easily be added as a spacious 5th bedroom. The serene master suite features a generous walk-in closet and a luxurious soaking bathtub, ideal for relaxing after a long day. The backyard feels like you're in another world of privacy with lush landscaping, stamped concrete, lighting and more. Enjoy a stress-free commute with quick access to Highways 85, 101, and 87. Embrace the outdoors with nearby parks and scenic hiking and biking paths, including the renowned Coyote Creek Trail. Conveniently located near popular amenities like Costco, Kaiser, Starbucks, Caltrain, fitness centers, grocery stores, and more. Everything you need is just minutes away. NO HOA.
Contact an agent
Home facts
- Year built:2006
- Listing Id #:ML82008962
- Added:24 day(s) ago
- Updated:August 18, 2025 at 02:21 PM
Rooms and interior
- Bedrooms:4
- Total bathrooms:3
- Full bathrooms:2
- Half bathrooms:1
- Living area:2,141 sq. ft.
Heating and cooling
- Cooling:Central Air
- Heating:Central Furnace
Structure and exterior
- Roof:Tile
- Year built:2006
- Building area:2,141 sq. ft.
- Lot area:0.09 Acres
Schools
- High school:Oak Grove
- Middle school:Bernal Intermediate
- Elementary school:Other
Utilities
- Water:Public
Finances and disclosures
- Price:$1,749,000
- Price per sq. ft.:$816.91
New listings near 7128 Cerro Crest Drive
- New
 $1,949,999Active4 beds 3 baths2,520 sq. ft.
$1,949,999Active4 beds 3 baths2,520 sq. ft.3825 Wellington Square, San Jose, CA 95136
MLS# ML82018324Listed by: COMPASS - New
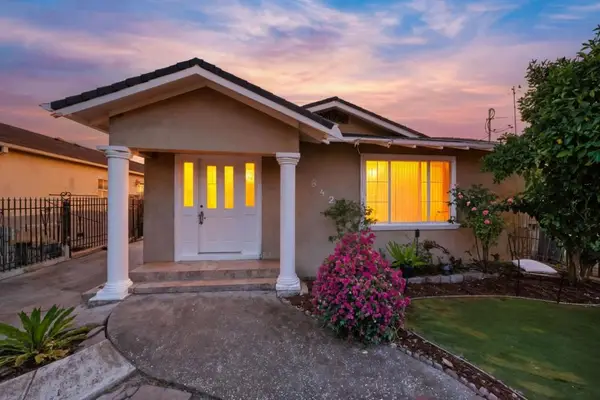 $1,249,888Active4 beds 4 baths1,630 sq. ft.
$1,249,888Active4 beds 4 baths1,630 sq. ft.842 E Julian Street, San Jose, CA 95112
MLS# ML82016258Listed by: EXP REALTY OF NORTHERN CALIFORNIA, INC. - New
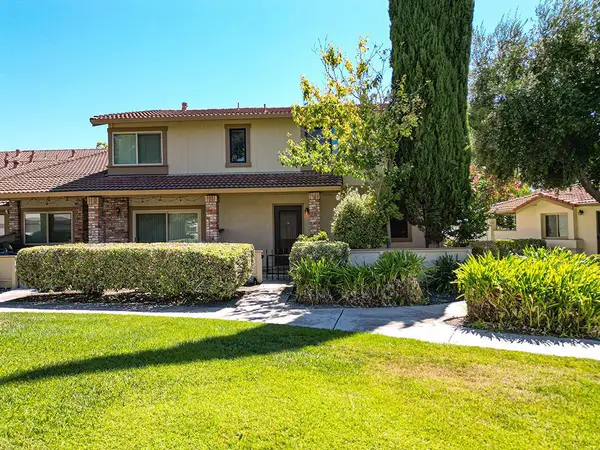 $775,000Active2 beds 3 baths1,294 sq. ft.
$775,000Active2 beds 3 baths1,294 sq. ft.5453 Colony Green Drive, San Jose, CA 95123
MLS# ML82018345Listed by: COMPASS - New
 $799,000Active2 beds 1 baths718 sq. ft.
$799,000Active2 beds 1 baths718 sq. ft.682 N 18th Street, San Jose, CA 95112
MLS# 225108254Listed by: VILLAGE FINANCIAL GROUP - Open Sat, 1 to 4pmNew
 $1,799,000Active3 beds 2 baths1,371 sq. ft.
$1,799,000Active3 beds 2 baths1,371 sq. ft.6482 Bollinger Road, San Jose, CA 95129
MLS# ML82018329Listed by: INTERO REAL ESTATE SERVICES - New
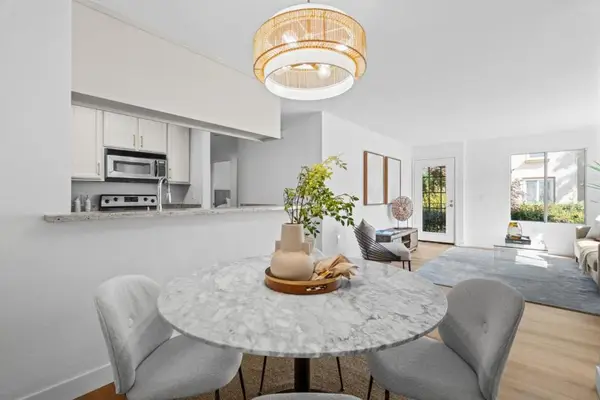 $840,000Active2 beds 2 baths925 sq. ft.
$840,000Active2 beds 2 baths925 sq. ft.803 Debut Court, San Jose, CA 95134
MLS# ML82018437Listed by: ROBERT SMITH, BROKER - Open Sat, 1 to 4pmNew
 $1,899,999Active4 beds 3 baths2,124 sq. ft.
$1,899,999Active4 beds 3 baths2,124 sq. ft.910 Foothill Drive, San Jose, CA 95123
MLS# ML81988232Listed by: KW BAY AREA ESTATES - New
 $1,750,000Active4 beds 3 baths2,313 sq. ft.
$1,750,000Active4 beds 3 baths2,313 sq. ft.327 Crest Drive, San Jose, CA 95127
MLS# ML82018421Listed by: KW BAY AREA ESTATES - New
 $2,799,888Active3 beds 3 baths1,915 sq. ft.
$2,799,888Active3 beds 3 baths1,915 sq. ft.1349 Happy Valley Avenue, San Jose, CA 95129
MLS# ML82017589Listed by: EXP REALTY OF NORTHERN CALIFORNIA, INC. - Open Wed, 9:30am to 1pmNew
 $1,189,000Active3 beds 4 baths1,474 sq. ft.
$1,189,000Active3 beds 4 baths1,474 sq. ft.238 Element Road, San Jose, CA 95110
MLS# ML82018404Listed by: COMPASS
