7676 Helmsdale Drive, San Jose, CA 95135
Local realty services provided by:ERA North Orange County Real Estate
Listed by:joanne fraser
Office:compass
MLS#:ML82019244
Source:CRMLS
Price summary
- Price:$898,000
- Price per sq. ft.:$595.1
- Monthly HOA dues:$1,370
About this home
The Villages Golf & Country Club a vibrant 55+ gated community with 24-hour security! Remodeled single-story end unit in the desirable Highlands Village offers a bright, cheerful living space with no stairs and serene views of the lush greenbelt*Modern updates throughout*Soaring ceilings and newly added recessed LED lighting create an open, airy feel*New luxury vinyl flooring provides both elegance and easy maintenance*The kitchen shines with new cabinets, quartz countertops,and a sun tunnel that fills the space with natural light*Primary suite features a walk-in closet, a cozy alcove, & direct access to your front patio*The fully remodeled primary bath includes double vanities with new cabinetry and a luxurious oversized shower with a built-in bench, dual rain shower heads, and two wand sprayers*The guest bath is equally updated with new cabinets, a Toto toilet, and abundant light from a sun tunnel*The second bedroom offers versatility with a hidden Murphy bed*Enjoy the privacy of your spacious rear patio, complete with a gate that opens directly to the greenbelt*Living at The Villages means enjoying an active lifestyle with resort-style amenities including golf, tennis, pickleball, bocce, swimming pools, fitness center, and more-all within a welcoming and secure community.
Contact an agent
Home facts
- Year built:1989
- Listing ID #:ML82019244
- Added:13 day(s) ago
- Updated:September 09, 2025 at 07:20 AM
Rooms and interior
- Bedrooms:2
- Total bathrooms:2
- Full bathrooms:2
- Living area:1,509 sq. ft.
Heating and cooling
- Cooling:Central Air
Structure and exterior
- Roof:Tile
- Year built:1989
- Building area:1,509 sq. ft.
Utilities
- Water:Public
- Sewer:Public Sewer
Finances and disclosures
- Price:$898,000
- Price per sq. ft.:$595.1
New listings near 7676 Helmsdale Drive
- New
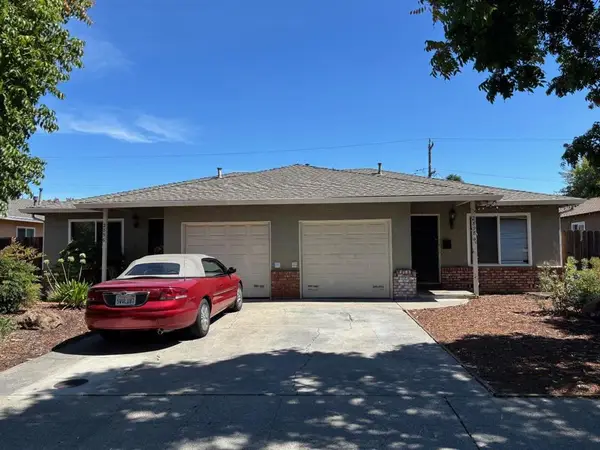 $1,360,000Active-- beds -- baths1,734 sq. ft.
$1,360,000Active-- beds -- baths1,734 sq. ft.Union Avenue, San Jose, CA 95124
MLS# ML82020028Listed by: COMPASS - New
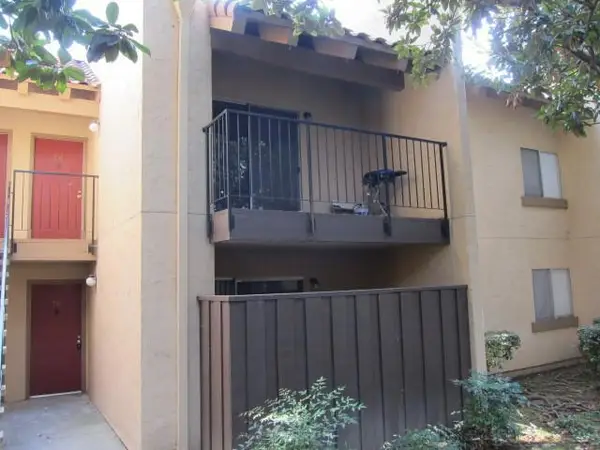 $425,000Active1 beds 1 baths777 sq. ft.
$425,000Active1 beds 1 baths777 sq. ft.259 N Capitol Avenue #131, San Jose, CA 95127
MLS# ML82020783Listed by: FIRESIDE REALTY - New
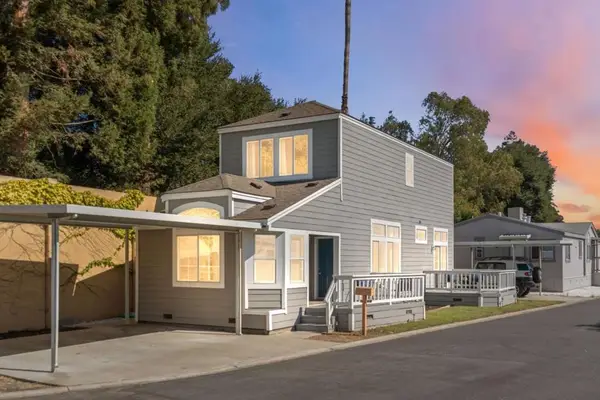 $369,999Active3 beds 2 baths1,410 sq. ft.
$369,999Active3 beds 2 baths1,410 sq. ft.5450 Monterey, San Jose, CA 95111
MLS# ML82020795Listed by: EQ1 - Open Sat, 1 to 4pmNew
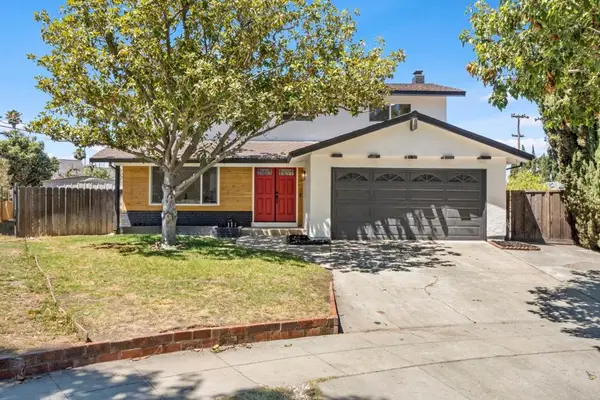 $999,999Active4 beds 3 baths1,732 sq. ft.
$999,999Active4 beds 3 baths1,732 sq. ft.119 Brice Court, San Jose, CA 95111
MLS# ML82020777Listed by: SPECIALTY CORPORATION - Open Wed, 9:30am to 12:30pmNew
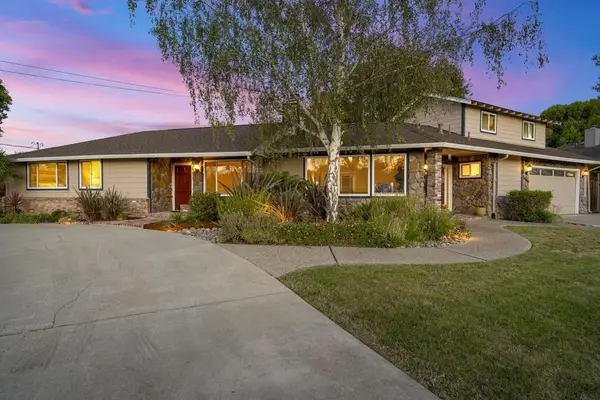 $2,598,000Active4 beds 2 baths2,450 sq. ft.
$2,598,000Active4 beds 2 baths2,450 sq. ft.14802 Cole Drive, San Jose, CA 95124
MLS# ML82020741Listed by: DPL REAL ESTATE - Open Sat, 2 to 4pmNew
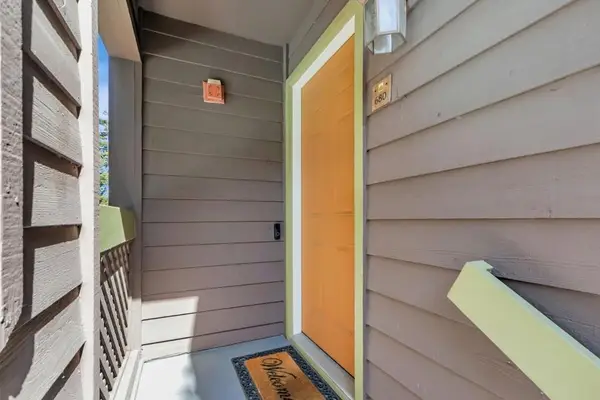 $485,000Active1 beds 1 baths658 sq. ft.
$485,000Active1 beds 1 baths658 sq. ft.680 Teatree Court, San Jose, CA 95128
MLS# ML82020742Listed by: COLDWELL BANKER REALTY - Open Sat, 2 to 4pmNew
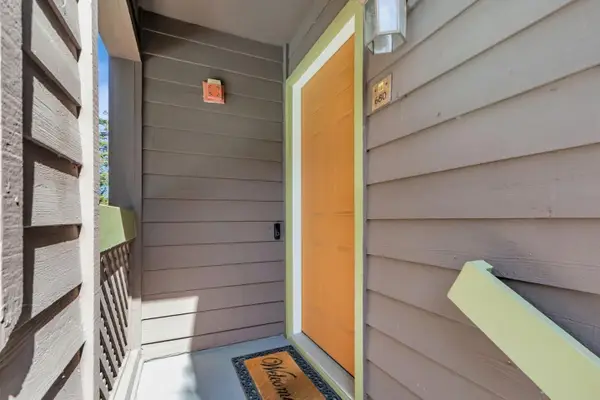 $485,000Active1 beds 1 baths658 sq. ft.
$485,000Active1 beds 1 baths658 sq. ft.680 Teatree Court, SAN JOSE, CA 95128
MLS# 82020742Listed by: COLDWELL BANKER REALTY - Open Sat, 1 to 4pmNew
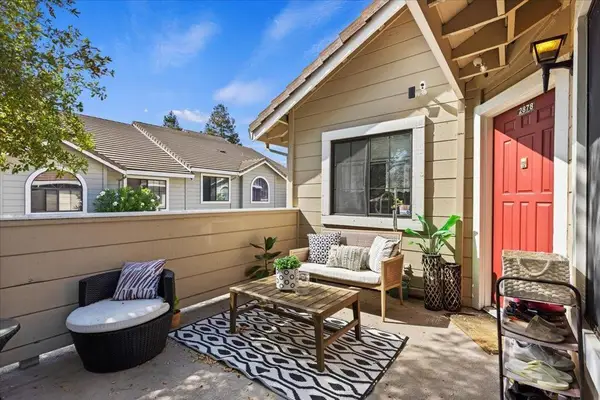 $849,888Active2 beds 2 baths1,050 sq. ft.
$849,888Active2 beds 2 baths1,050 sq. ft.2878 Buena Crest Court, San Jose, CA 95121
MLS# ML82020731Listed by: HOME NET 123 - Open Sat, 1 to 4pmNew
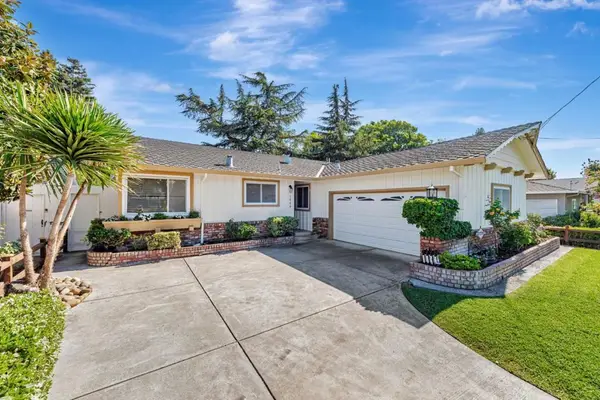 $1,850,000Active3 beds 4 baths1,467 sq. ft.
$1,850,000Active3 beds 4 baths1,467 sq. ft.1028 Pascoe Avenue, San Jose, CA 95125
MLS# ML82020740Listed by: CHRISTIE'S INTERNATIONAL REAL ESTATE SERENO - Open Thu, 4:30 to 7pmNew
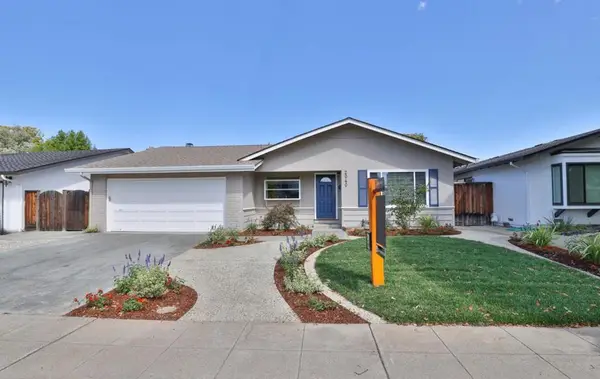 $1,899,800Active4 beds 2 baths1,693 sq. ft.
$1,899,800Active4 beds 2 baths1,693 sq. ft.2040 Orestes Way, Campbell, CA 95008
MLS# ML82019287Listed by: CHRISTIE'S INTERNATIONAL REAL ESTATE SERENO
