824 Buchser Way, San Jose, CA 95125
Local realty services provided by:ERA Excel Realty

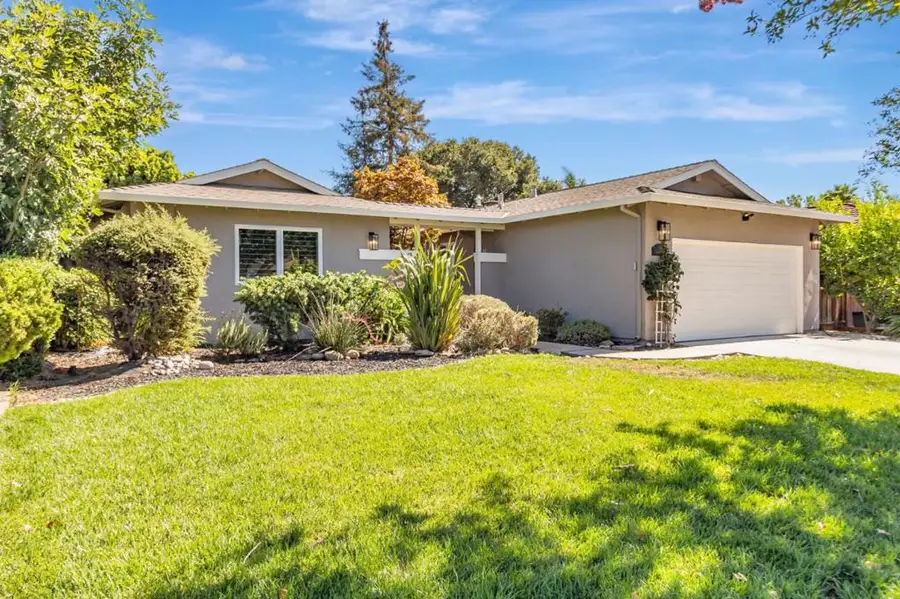
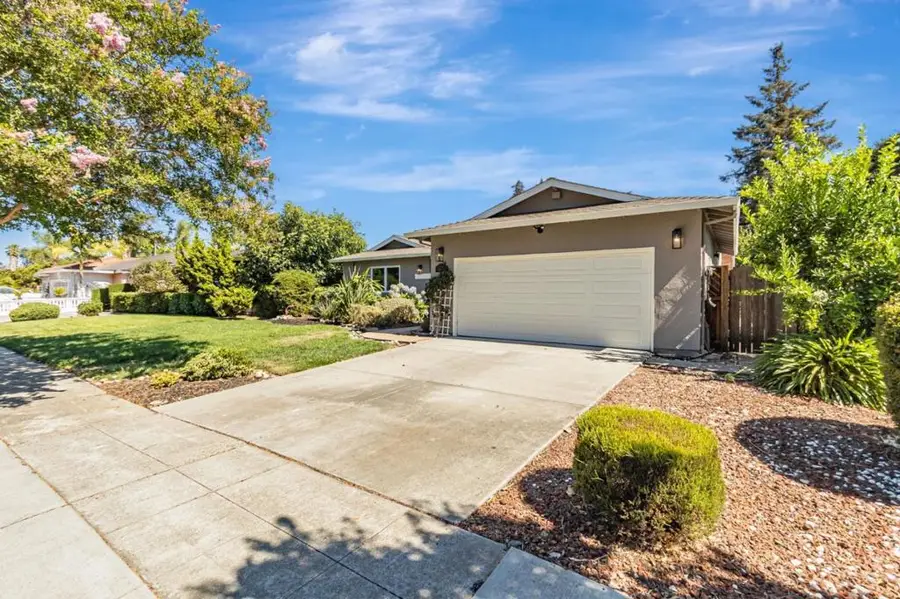
Upcoming open houses
- Sat, Aug 2301:30 pm - 04:30 pm
- Sun, Aug 2401:30 pm - 04:30 pm
Listed by:faris-taylor team
Office:intero real estate services
MLS#:ML82018391
Source:CRMLS
Price summary
- Price:$1,848,800
- Price per sq. ft.:$1,169.39
About this home
Sensationally updated and improved ranch home on a quiet street in Willow Glen. This delightful home offers a courtyard entrance through new solid wood front door with sidelights into a spacious open floorplan. Solid oak flooring throughout, and large windows make this home bright and cheerful. Soaring vaulted ceiling with shiplap covering in the step-down living room. Fresh paint and refinished flooring in all the formal rooms. The well-appointed kitchen with Stainless Steel appliances is open to a cozy family room with sliders to the yard and a wood burning fireplace with gas starter. All the doors throughout the home have been replaced with solid wood 5-panel doors and new hardware. Dual pane windows with plantation shutters. Amazing remodeled master bath features designer tile in a large stall shower and dual sinks. Finished garage with epoxy flooring and newer on-demand hot water system. Large backyard with a patio area, beautiful mature landscaping making this a private playground. So many upgrades include water softener and drinking water purification, new furnace and air conditioning and upgraded electrical panel. Fantastic location just about a half mile from the wonderful Lincoln Avenue shops and restaurants, and 1 block for groceries and eateries.
Contact an agent
Home facts
- Year built:1968
- Listing Id #:ML82018391
- Added:1 day(s) ago
- Updated:August 20, 2025 at 08:07 PM
Rooms and interior
- Bedrooms:3
- Total bathrooms:3
- Full bathrooms:2
- Half bathrooms:1
- Living area:1,581 sq. ft.
Heating and cooling
- Cooling:Central Air
- Heating:Central Furnace
Structure and exterior
- Roof:Composition
- Year built:1968
- Building area:1,581 sq. ft.
- Lot area:0.16 Acres
Schools
- High school:Willow Glen
- Middle school:Willow Glen
- Elementary school:Willow Glen
Utilities
- Water:Public
- Sewer:Public Sewer
Finances and disclosures
- Price:$1,848,800
- Price per sq. ft.:$1,169.39
New listings near 824 Buchser Way
- Open Sat, 1:30 to 4pmNew
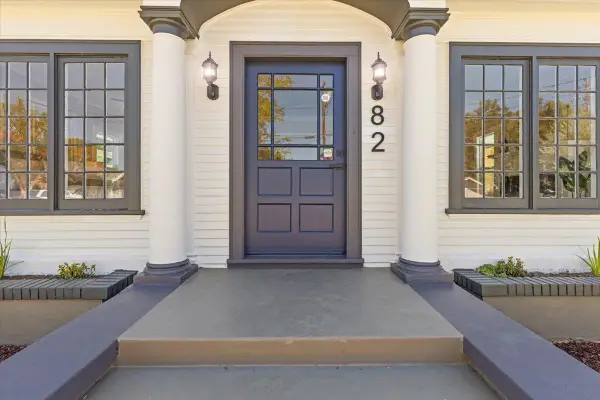 $1,288,000Active4 beds 2 baths1,956 sq. ft.
$1,288,000Active4 beds 2 baths1,956 sq. ft.82 Hollywood Avenue, San Jose, CA 95112
MLS# 82016118Listed by: EXP REALTY OF CALIFORNIA INC - Open Sat, 1:30 to 4:30pmNew
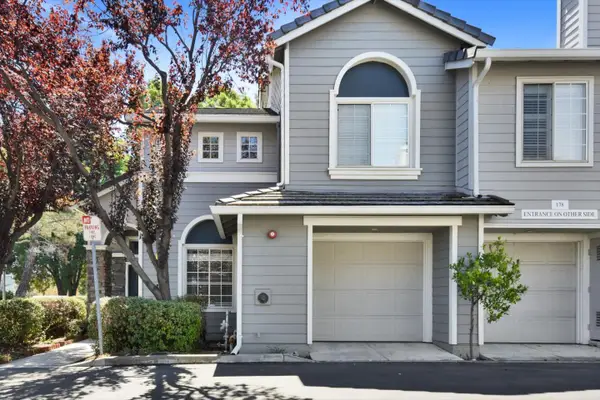 $990,000Active3 beds 3 baths1,318 sq. ft.
$990,000Active3 beds 3 baths1,318 sq. ft.150 Yasou Demas Way, SAN JOSE, CA 95119
MLS# 82016236Listed by: KELLER WILLIAMS REALTY-SILICON VALLEY - Open Sat, 12 to 3pmNew
 $888,520Active4 beds 4 baths4,039 sq. ft.
$888,520Active4 beds 4 baths4,039 sq. ft.20394 Almaden Road, San Jose, CA 95120
MLS# 82018424Listed by: COLDWELL BANKER REALTY - New
 $498,000Active2 beds 1 baths903 sq. ft.
$498,000Active2 beds 1 baths903 sq. ft.783 Delaware Avenue #3, SAN JOSE, CA 95123
MLS# 82018585Listed by: COMPASS - New
 $868,900Active2 beds 3 baths1,355 sq. ft.
$868,900Active2 beds 3 baths1,355 sq. ft.5972 Virtual Court, SAN JOSE, CA 95119
MLS# 82018683Listed by: TRI POINTE HOMES BAY AREA - Open Sat, 12 to 4:30pmNew
 $1,988,000Active4 beds 3 baths1,931 sq. ft.
$1,988,000Active4 beds 3 baths1,931 sq. ft.1585 Inverness Circle, SAN JOSE, CA 95124
MLS# 82018697Listed by: COLDWELL BANKER REALTY - New
 $1,298,900Active3 beds 4 baths1,774 sq. ft.
$1,298,900Active3 beds 4 baths1,774 sq. ft.6694 Optimum Loop, SAN JOSE, CA 95119
MLS# 82018698Listed by: TRI POINTE HOMES BAY AREA - Open Fri, 5 to 7pmNew
 $1,548,000Active3 beds 2 baths1,791 sq. ft.
$1,548,000Active3 beds 2 baths1,791 sq. ft.1561 Rose Anna Drive, SAN JOSE, CA 95118
MLS# 82018699Listed by: COLDWELL BANKER REALTY - Open Sat, 11am to 2pmNew
 $1,298,000Active3 beds 1 baths1,134 sq. ft.
$1,298,000Active3 beds 1 baths1,134 sq. ft.2444 Fernwood Avenue, SAN JOSE, CA 95128
MLS# 82018705Listed by: KW BAY AREA ESTATES - Open Sat, 1:30 to 4:30pmNew
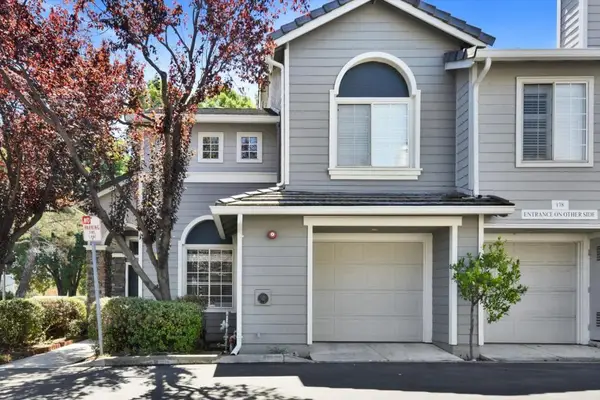 $990,000Active3 beds 3 baths1,318 sq. ft.
$990,000Active3 beds 3 baths1,318 sq. ft.150 Yasou Demas Way, San Jose, CA 95119
MLS# ML82016236Listed by: KELLER WILLIAMS REALTY-SILICON VALLEY
