8356 Charbono Court, San Jose, CA 95135
Local realty services provided by:ERA Excel Realty
8356 Charbono Court,San Jose, CA 95135
$640,000
- 2 Beds
- 2 Baths
- 1,646 sq. ft.
- Condominium
- Active
Listed by: drew reid
Office: coldwell banker realty
MLS#:ML81999094
Source:CRMLS
Price summary
- Price:$640,000
- Price per sq. ft.:$388.82
- Monthly HOA dues:$1,508
About this home
Idyllic comfortable serene sunny southwest oriented end-unit condo overlooking lush fairway and green of the renown 16th hole at THE VILLAGES, a 55+ uber fun secure gated community in the magical foothills of San Jose. A thoughtfully designed two bedroom, two baths home with office/den (viable conversion to 3rd bedroom). 1,646 SqFt of single level living, spacious living room with cozy wood fireplace and sprawling deck w views of hills and tranquil bird song, separate and roomy dining room, dine-in kitchen, indoor laundry (+storage) and bonus sq. ft. in finished workshop garage loft w window and skylight ideal for creativity/crafts/woodwork, or office. Recent upgrades NEW carpet, paint, outlets, switches, and dbl pane windows. Move in ready! Significant storage in attached garage, elec. chair lift on stairs from garage floor level up to main floor (approx 8 steps),an additional carport for visitors, or your golf cart. These larger 1646 floor plans are rare to market. Start your new lifestyle in the vastness of The Villages experience with abundant resources including golf, tennis, pickleball, bocce, swimming, social clubs and a delightful restaurant. Your next chapter is going to be great here come have a look today.
Contact an agent
Home facts
- Year built:1978
- Listing ID #:ML81999094
- Added:247 day(s) ago
- Updated:January 03, 2026 at 07:30 PM
Rooms and interior
- Bedrooms:2
- Total bathrooms:2
- Full bathrooms:2
- Living area:1,646 sq. ft.
Heating and cooling
- Cooling:Central Air
- Heating:Central Furnace
Structure and exterior
- Roof:Tile
- Year built:1978
- Building area:1,646 sq. ft.
- Lot area:0.06 Acres
Utilities
- Water:Public
Finances and disclosures
- Price:$640,000
- Price per sq. ft.:$388.82
New listings near 8356 Charbono Court
- New
 $339,900Active2 beds 2 baths1,440 sq. ft.
$339,900Active2 beds 2 baths1,440 sq. ft.2888 Moss Hollow Drive, San Jose, CA 95121
MLS# ML82030337Listed by: REALTY WORLD-TODD SU & COMPANY - New
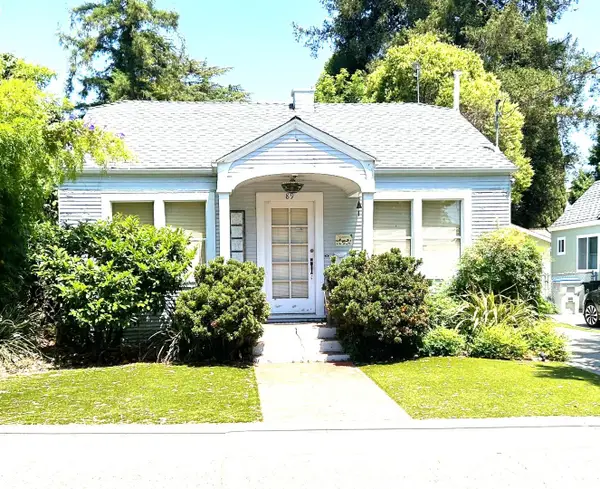 $1,195,000Active2 beds 1 baths698 sq. ft.
$1,195,000Active2 beds 1 baths698 sq. ft.89 Lester Avenue, SAN JOSE, CA 95125
MLS# 82030307Listed by: CHRISTIE'S INTERNATIONAL REAL ESTATE SERENO - New
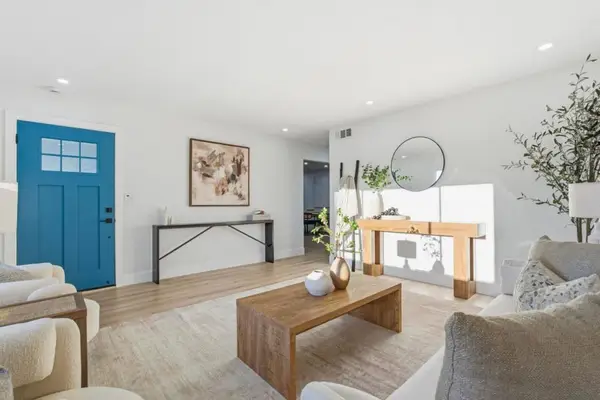 $1,199,888Active4 beds 2 baths1,461 sq. ft.
$1,199,888Active4 beds 2 baths1,461 sq. ft.1666 Center Ridge Drive, San Jose, CA 95121
MLS# ML82028365Listed by: ASSET REAL ESTATE - Open Sat, 1 to 4pmNew
 $1,550,000Active4 beds 2 baths1,640 sq. ft.
$1,550,000Active4 beds 2 baths1,640 sq. ft.4975 Chiles Drive, San Jose, CA 95136
MLS# ML82029534Listed by: COMPASS - New
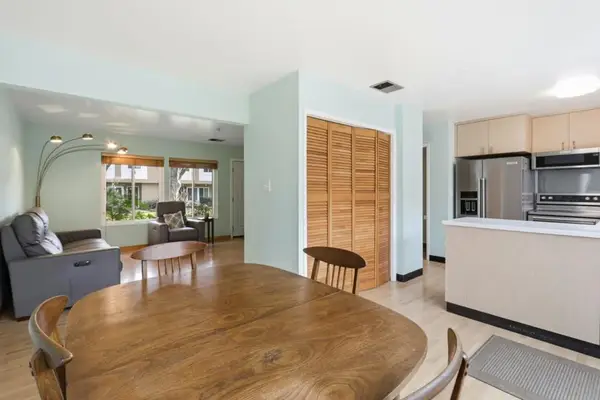 $674,999Active3 beds 2 baths1,156 sq. ft.
$674,999Active3 beds 2 baths1,156 sq. ft.5388 Pistachio Grove Court, San Jose, CA 95123
MLS# ML82030299Listed by: REAL ESTATE 38 - New
 $1,299,000Active4 beds 4 baths2,416 sq. ft.
$1,299,000Active4 beds 4 baths2,416 sq. ft.548 Adeline Avenue, San Jose, CA 95136
MLS# ML82030280Listed by: REAL ESTATE 38 - Open Fri, 4 to 6pmNew
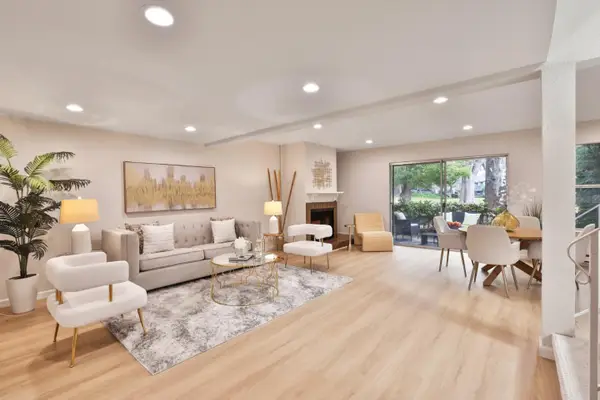 $890,000Active3 beds 3 baths1,628 sq. ft.
$890,000Active3 beds 3 baths1,628 sq. ft.2286 Almaden Road, SAN JOSE, CA 95125
MLS# 82030150Listed by: COMPASS - New
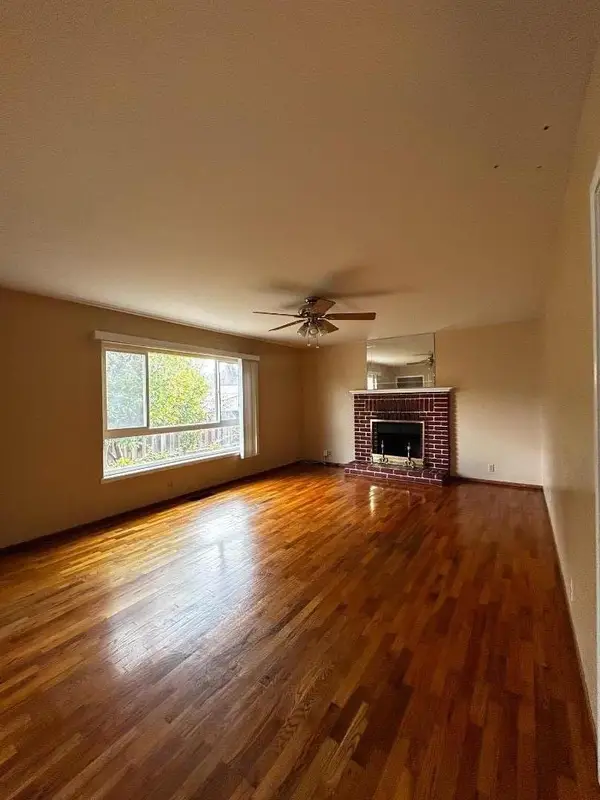 $969,000Active3 beds 2 baths1,207 sq. ft.
$969,000Active3 beds 2 baths1,207 sq. ft.2968 Florence Avenue, SAN JOSE, CA 95127
MLS# 82030266Listed by: CHRISTINA ANDRADE, BROKER - Open Sat, 1 to 4pmNew
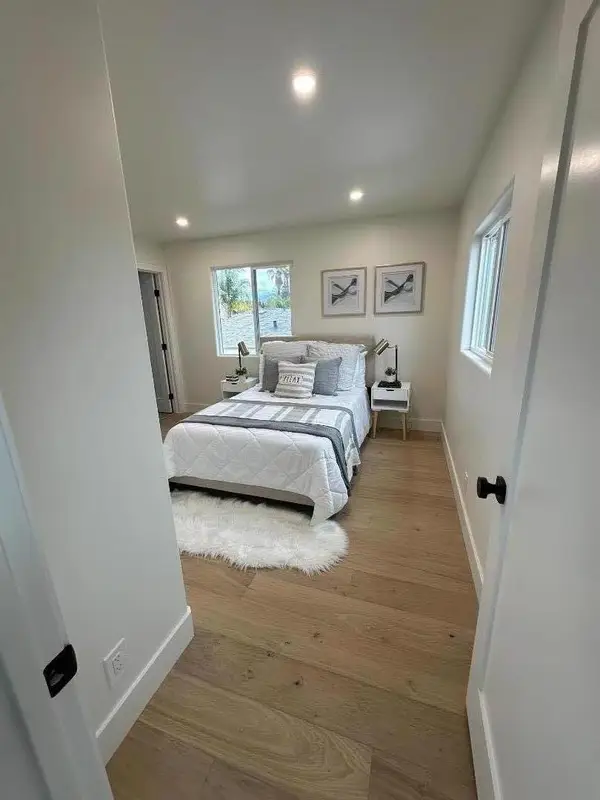 $2,550,000Active5 beds 4 baths1,892 sq. ft.
$2,550,000Active5 beds 4 baths1,892 sq. ft.15480 Willow Drive, SAN JOSE, CA 95124
MLS# 82030267Listed by: NNY REAL ESTATE SERVICES - Open Sat, 1 to 4pmNew
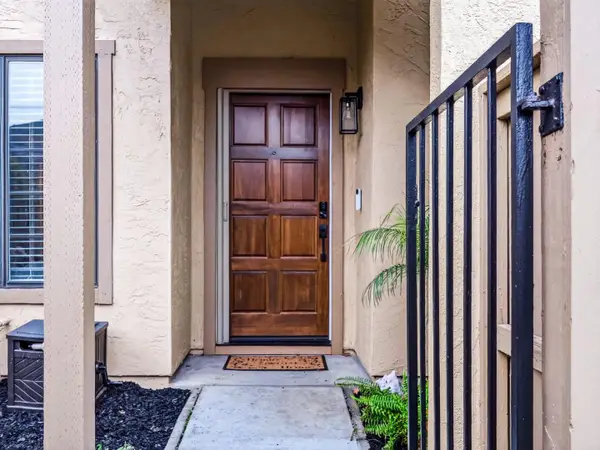 $929,999Active2 beds 2 baths1,071 sq. ft.
$929,999Active2 beds 2 baths1,071 sq. ft.2084 Foxhall Loop, SAN JOSE, CA 95125
MLS# 82030221Listed by: ALTAS REALTY
