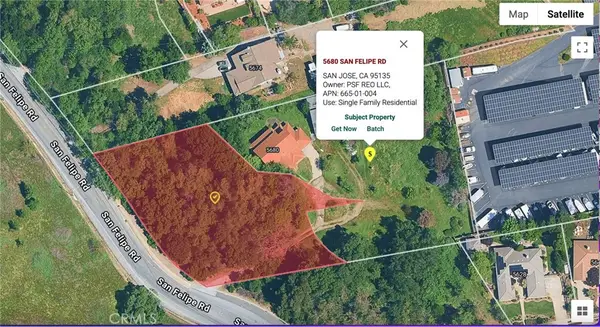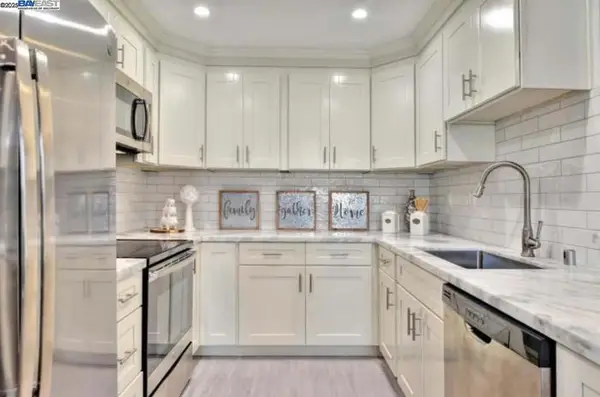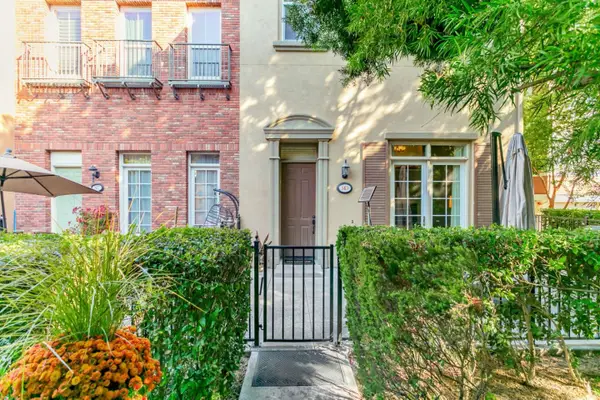88 Bush Street #2103, San Jose, CA 95126
Local realty services provided by:ERA Excel Realty
Listed by:joey tsutsui
Office:upswing real estate
MLS#:ML82001499
Source:CRMLS
Price summary
- Price:$820,000
- Price per sq. ft.:$703.26
- Monthly HOA dues:$776
About this home
Welcome to this spacious two level loft at Plant 51! The larger of this style floorplan, this unit offers gorgeous exposed brick and steel beam design reminiscent of the old Del Monte warehouse. Beautiful hardwood floors welcome you to the inviting kitchen with ample countertop space and cabinetry with the extended peninsula. The extra space of this unit is felt in the loft bedroom, offering the typical closet area of this floorplan along with space to include the closet pieces. Plant 51 addresses all the needs of downtown living. Community amenities include: large fitness center with cardio equipment, weights and yoga room. Outdoor space is adorned with BBQs, tables, sofas, firepits, water features and lush landscaping. There is also a bicycle kitchen, conference room, community lounge room, and community dog run. This unit also includes bonus storage. Located adjacent to Diridon Station and steps from Cahill Park & The Alameda this community is in a prime location. Ideal for commuting, Diridon offers: VTA, Caltrain, Amtrak and ACE. A stroll to The Alameda and you're at Whole Foods along with numerous restaurants and shops. A few extra steps and you are in the heart of Downtown with SAP Center, San Pedro Square, SJ Convention Center, Center for the Performing Arts and more.
Contact an agent
Home facts
- Year built:2008
- Listing ID #:ML82001499
- Added:173 day(s) ago
- Updated:September 29, 2025 at 01:35 PM
Rooms and interior
- Bedrooms:1
- Total bathrooms:2
- Full bathrooms:1
- Half bathrooms:1
- Living area:1,166 sq. ft.
Heating and cooling
- Cooling:Central Air
- Heating:Central
Structure and exterior
- Roof:Flat
- Year built:2008
- Building area:1,166 sq. ft.
Utilities
- Water:Public
- Sewer:Public Sewer
Finances and disclosures
- Price:$820,000
- Price per sq. ft.:$703.26
New listings near 88 Bush Street #2103
- New
 $999,900Active4 beds 5 baths3,894 sq. ft.
$999,900Active4 beds 5 baths3,894 sq. ft.5680 San Felipe, San Jose, CA 95135
MLS# SR25223422Listed by: EXP REALTY OF CALIFORNIA INC - New
 $999,900Active4 beds 5 baths3,894 sq. ft.
$999,900Active4 beds 5 baths3,894 sq. ft.5680 San Felipe, San Jose, CA 95135
MLS# SR25223422Listed by: EXP REALTY OF CALIFORNIA INC - Open Sat, 1 to 4pmNew
 $1,188,888Active4 beds 3 baths1,728 sq. ft.
$1,188,888Active4 beds 3 baths1,728 sq. ft.1599 Clampett Way, San Jose, CA 95131
MLS# ML82023164Listed by: ALLIANCE BAY REALTY - New
 $585,000Active2 beds 2 baths1,012 sq. ft.
$585,000Active2 beds 2 baths1,012 sq. ft.301 Kenbrook Cir, San Jose, CA 95111
MLS# 41113059Listed by: CENTURY 21 MASTERS - New
 $1,275,000Active3 beds 3 baths1,859 sq. ft.
$1,275,000Active3 beds 3 baths1,859 sq. ft.869 Georgetown Place, SAN JOSE, CA 95126
MLS# 82023152Listed by: COLDWELL BANKER REALTY - New
 $1,275,000Active3 beds 3 baths1,859 sq. ft.
$1,275,000Active3 beds 3 baths1,859 sq. ft.869 Georgetown Place, San Jose, CA 95126
MLS# ML82023152Listed by: COLDWELL BANKER REALTY - New
 $399,000Active3 beds 2 baths1,248 sq. ft.
$399,000Active3 beds 2 baths1,248 sq. ft.6130 Monterey Road, San Jose, CA 95138
MLS# ML82023151Listed by: ADVANTAGE HOMES - New
 $399,000Active3 beds 2 baths1,248 sq. ft.
$399,000Active3 beds 2 baths1,248 sq. ft.6130 Monterey Road, San Jose, CA 95138
MLS# ML82023151Listed by: ADVANTAGE HOMES - New
 $1,658,000Active4 beds 2 baths1,843 sq. ft.
$1,658,000Active4 beds 2 baths1,843 sq. ft.4908 New Ramsey Court, San Jose, CA 95136
MLS# ML82023150Listed by: COMPASS - New
 $1,658,000Active4 beds 2 baths1,843 sq. ft.
$1,658,000Active4 beds 2 baths1,843 sq. ft.4908 New Ramsey Court, San Jose, CA 95136
MLS# ML82023150Listed by: COMPASS
