883 Riverside Drive, San Jose, CA 95125
Local realty services provided by:ERA Excel Realty
Upcoming open houses
- Sat, Sep 2001:00 pm - 04:00 pm
- Sun, Sep 2101:00 pm - 04:00 pm
Listed by:sheila mcintyre
Office:coldwell banker realty
MLS#:ML82021972
Source:CRMLS
Price summary
- Price:$3,700,000
- Price per sq. ft.:$1,012.04
About this home
This Palm Haven beauty-known for its historic palm-lined streets & summer porch parties is a custom-built French Tudor 1995 remodel. Brick Herringbone walkway leads to leaded-glass & marble foyer, LivRm w/original Oak floor & gas fireplace w/marble surround & formal dining seats large gatherings. Kit=Oak wood floors, Cherry wd custom cabinets w/matching panel-frig doors, built-in hutch w/pull-out shelves, Corian island counter, gas stove & built-in microwv/double oven/dishwash & pendant lighting. FamRm has French doors w/open views to nice grounds that border Los Gatos Creek & "Mad Woodchuck" designed cabinetry+high-end carpet. 270+/- SF game room has plenty of natural light. Main-level bedrm has built-in desk+shelves & bath on same level has been tastefully remodeled (Aug. 2025). Leaded glass window leads to upstairs primary bedrm w/high ceiling, Juliet balcony & 2-way FP w/Tudor-inspired sitting area & dormer windows. Primary bath has dual marble-top vanities, soaking tub+huge shower. All bedrms have ceiling fans, walk-in closets, natural light & share large hall bath. Double-hung windows w/wood casement/multiple stained glass windows/copper piping & upstairs A/C. 1.5 miles to Shark Tank, 3 blocks to Downtown Willow Glen & 10 min. to San Jose Airport-Prime Silicon Valley Living
Contact an agent
Home facts
- Year built:1929
- Listing ID #:ML82021972
- Added:1 day(s) ago
- Updated:September 18, 2025 at 05:39 AM
Rooms and interior
- Bedrooms:5
- Total bathrooms:3
- Full bathrooms:3
- Living area:3,656 sq. ft.
Heating and cooling
- Cooling:Central Air
Structure and exterior
- Roof:Concrete, Tile
- Year built:1929
- Building area:3,656 sq. ft.
- Lot area:0.21 Acres
Schools
- High school:Willow Glen
- Middle school:Willow Glen
- Elementary school:Willow Glen
Utilities
- Water:Public
Finances and disclosures
- Price:$3,700,000
- Price per sq. ft.:$1,012.04
New listings near 883 Riverside Drive
- New
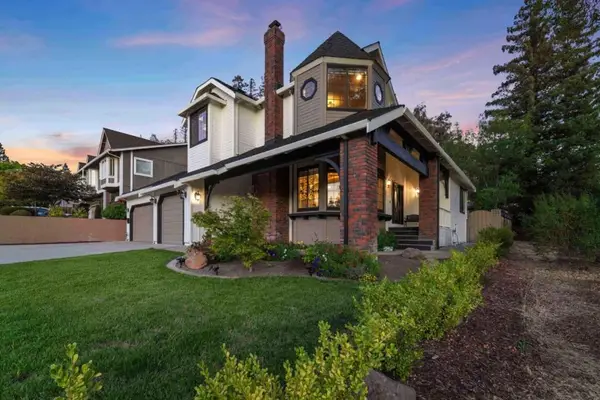 $2,188,888Active5 beds 4 baths3,874 sq. ft.
$2,188,888Active5 beds 4 baths3,874 sq. ft.1128 Foxhurst Way, San Jose, CA 95120
MLS# ML82021987Listed by: INFINITI REAL ESTATE - New
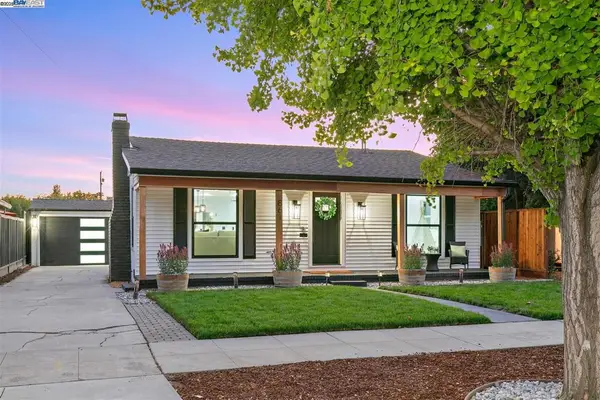 $1,195,000Active3 beds 2 baths1,341 sq. ft.
$1,195,000Active3 beds 2 baths1,341 sq. ft.861 N 5th St, San Jose, CA 95112
MLS# 41111907Listed by: PACIFIC REALTY PARTNERS - Open Sat, 1:30 to 4:30pmNew
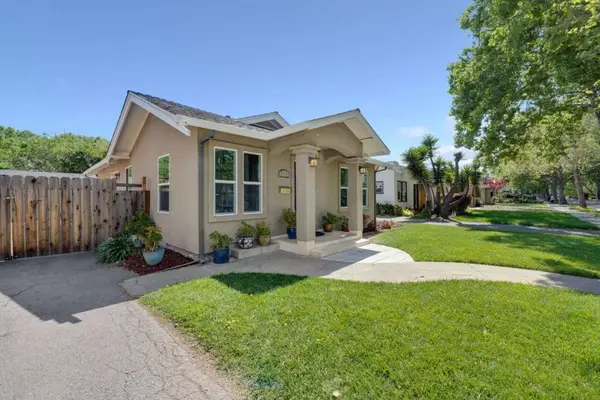 $1,349,800Active3 beds 2 baths1,081 sq. ft.
$1,349,800Active3 beds 2 baths1,081 sq. ft.750 Schiele Avenue, San Jose, CA 95126
MLS# ML82021975Listed by: THE AGENCY - Open Sat, 12 to 4pmNew
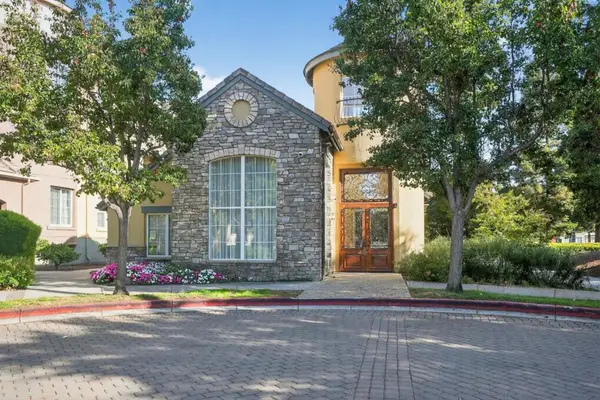 $759,888Active2 beds 2 baths1,133 sq. ft.
$759,888Active2 beds 2 baths1,133 sq. ft.1550 Technology Drive #2112, San Jose, CA 95110
MLS# ML82021976Listed by: ELITE REALTY SERVICES - Open Sat, 2 to 4pmNew
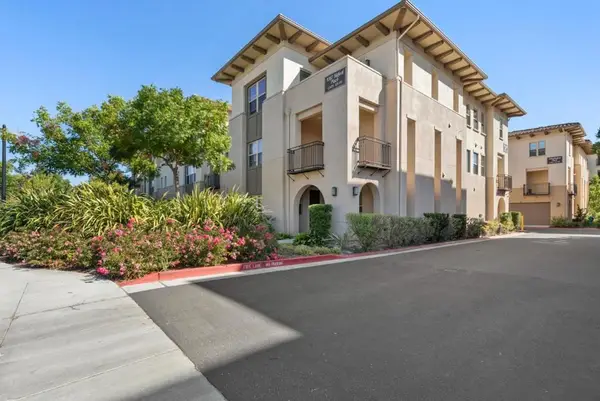 $998,888Active2 beds 3 baths1,690 sq. ft.
$998,888Active2 beds 3 baths1,690 sq. ft.1087 Bigleaf Place #108, San Jose, CA 95131
MLS# ML82021978Listed by: 8 BLOCKS REAL ESTATE - New
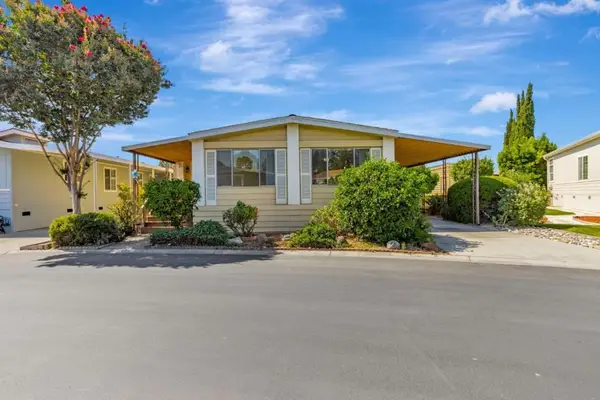 $259,000Active3 beds 3 baths1,632 sq. ft.
$259,000Active3 beds 3 baths1,632 sq. ft.464 Mill Pond Drive, San Jose, CA 95125
MLS# ML82021981Listed by: ALLIANCE MANUFACTURED HOMES INC - Open Sat, 2 to 6pmNew
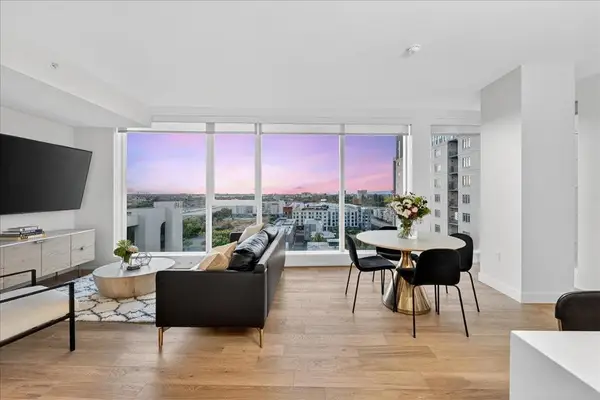 $1,099,000Active2 beds 2 baths1,322 sq. ft.
$1,099,000Active2 beds 2 baths1,322 sq. ft.188 W Saint James Street #11101, San Jose, CA 95110
MLS# ML82018501Listed by: SKYLIGHT HOMES - Open Sat, 1:30 to 4pmNew
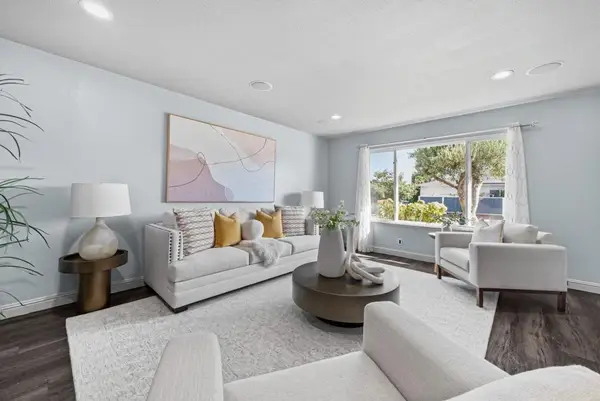 $1,499,999Active4 beds 2 baths2,084 sq. ft.
$1,499,999Active4 beds 2 baths2,084 sq. ft.1049 Branbury Way, San Jose, CA 95133
MLS# ML82021970Listed by: COLDWELL BANKER REALTY - Open Fri, 11am to 2pmNew
 $1,699,000Active3 beds 2 baths1,550 sq. ft.
$1,699,000Active3 beds 2 baths1,550 sq. ft.20560 Henwood Road, SAN JOSE, CA 95120
MLS# 82021046Listed by: CHRISTIE'S INTERNATIONAL REAL ESTATE SERENO
