650 Fargo Ave #4, San Leandro, CA 94579
Local realty services provided by:ERA Excel Realty
650 Fargo Ave #4,San Leandro, CA 94579
$499,000
- 3 Beds
- 3 Baths
- 1,136 sq. ft.
- Condominium
- Pending
Listed by: peter ly, kenny truong
Office: exp realty of california, inc
MLS#:41112017
Source:CRMLS
Price summary
- Price:$499,000
- Price per sq. ft.:$439.26
- Monthly HOA dues:$583
About this home
Fresh, functional, and full of potential! 650 Fargo Ave #4 is a two-story condo that brings 3 bedrooms, 2.5 baths, and 1,136 sqft of living space together in one sleek package. LVP flooring keeps the vibe modern and low-maintenance, while the open flow is perfect for cozy nights in or weekend hosting. It’s the kind of home that just fits your lifestyle, whether you’re working from home or making it your weekend headquarters. Location? It doesn’t get more commuter-friendly. You’re minutes from 880 and 238, with easy access to the 92 Bridge, Bay Bridge, and BART station. Translation: less time in traffic, more time at Washington Park, Marina Park, or enjoying San Leandro’s dining scene. And when you want to keep it close to home, the Greenhouse Shopping Mall has you covered for errands, eats, and everything in between. Set in the sought-after Washington Manor community and near solid schools like Arroyo High, this spot is more than just a condo, it’s a lifestyle hub. Trendy, practical, and move-in ready, 650 Fargo Ave #4 is your chance to lock down the East Bay living you’ve been waiting for.
Contact an agent
Home facts
- Year built:1965
- Listing ID #:41112017
- Added:149 day(s) ago
- Updated:February 10, 2026 at 08:36 AM
Rooms and interior
- Bedrooms:3
- Total bathrooms:3
- Full bathrooms:2
- Half bathrooms:1
- Living area:1,136 sq. ft.
Heating and cooling
- Cooling:Wall Window Units
- Heating:Wall Furnance
Structure and exterior
- Roof:Shingle
- Year built:1965
- Building area:1,136 sq. ft.
- Lot area:4.24 Acres
Utilities
- Sewer:Public Sewer
Finances and disclosures
- Price:$499,000
- Price per sq. ft.:$439.26
New listings near 650 Fargo Ave #4
- Open Sun, 12 to 2pmNew
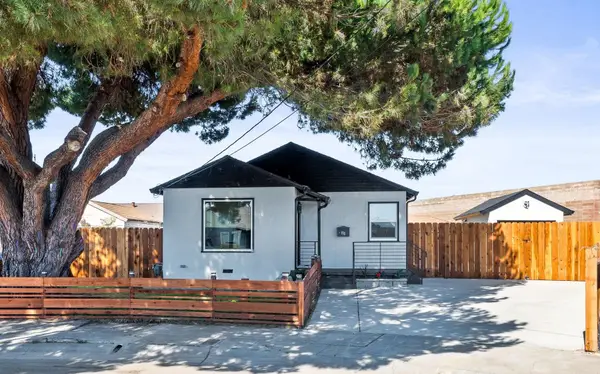 $748,000Active3 beds 1 baths1,024 sq. ft.
$748,000Active3 beds 1 baths1,024 sq. ft.850 Melcher St, SAN LEANDRO, CA 94577
MLS# 41123999Listed by: LA BAY PROPERTIES - Open Sun, 2 to 4pmNew
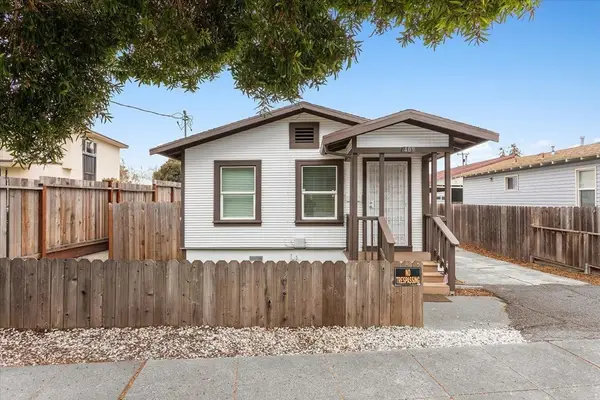 $580,000Active2 beds 1 baths660 sq. ft.
$580,000Active2 beds 1 baths660 sq. ft.409 409 Foothill Blvd, San Leandro, CA 94577
MLS# 41123867Listed by: EVOLVE REAL ESTATE - Open Sun, 2 to 4pmNew
 $575,000Active2 beds 2 baths1,263 sq. ft.
$575,000Active2 beds 2 baths1,263 sq. ft.499 499 Estudillo Ave #309, San Leandro, CA 94577
MLS# 41123820Listed by: COMPASS - Open Sun, 1:30 to 4pmNew
 $1,198,000Active3 beds 2 baths1,777 sq. ft.
$1,198,000Active3 beds 2 baths1,777 sq. ft.576 576 Begier Ave, San Leandro, CA 94577
MLS# 41123780Listed by: JC FINANCIAL - Open Sun, 2 to 4pmNew
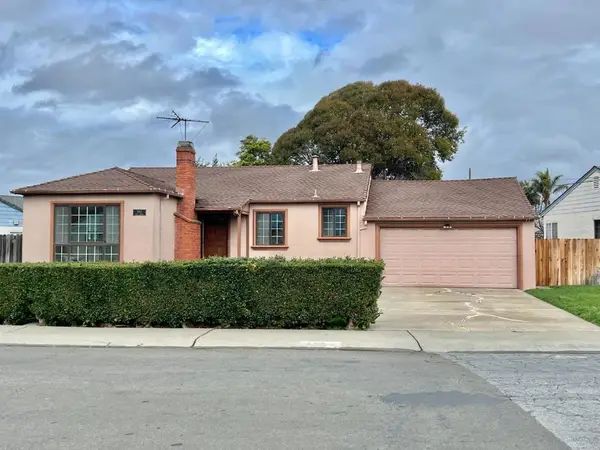 $950,000Active3 beds 2 baths1,424 sq. ft.
$950,000Active3 beds 2 baths1,424 sq. ft.1343 Fargo Avenue, San Leandro, CA 94579
MLS# ML82034627Listed by: UMBRA PACIFIC, INC. - Open Sun, 1 to 4pmNew
 $950,000Active2 beds 1 baths1,303 sq. ft.
$950,000Active2 beds 1 baths1,303 sq. ft.330 Melven Ct, SAN LEANDRO, CA 94577
MLS# 41123629Listed by: GOLDEN GATE SOTHEBY'S INT'L - Open Sun, 1 to 5pmNew
 $1,295,000Active3 beds 2 baths1,846 sq. ft.
$1,295,000Active3 beds 2 baths1,846 sq. ft.15933 Cambrian Drive, SAN LEANDRO, CA 94578
MLS# 41123258Listed by: COLDWELL BANKER REALTY  $828,000Pending3 beds 2 baths1,257 sq. ft.
$828,000Pending3 beds 2 baths1,257 sq. ft.1250 1250 Hubbard Ave, San Leandro, CA 94579
MLS# 41123521Listed by: LITVINCHUK REAL ESTATE- Open Sun, 12 to 2pmNew
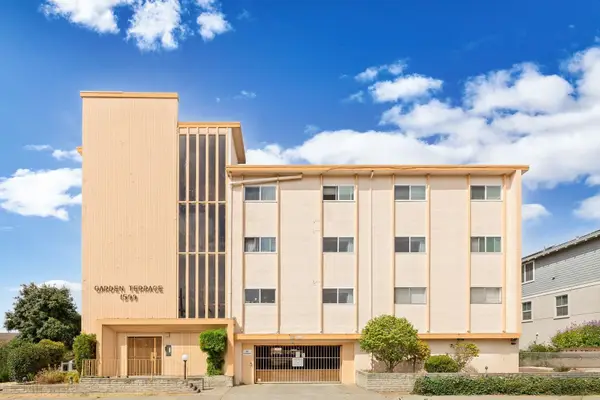 $325,000Active2 beds 2 baths899 sq. ft.
$325,000Active2 beds 2 baths899 sq. ft.1599 Hays St #306, SAN LEANDRO, CA 94577
MLS# 41123470Listed by: TRADE-IN REAL ESTATE - Open Sun, 2 to 4pmNew
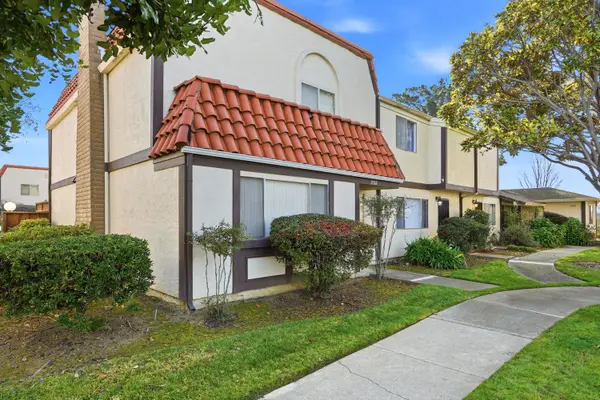 $589,000Active3 beds 2 baths1,364 sq. ft.
$589,000Active3 beds 2 baths1,364 sq. ft.2312 Belvedere Avenue, San Leandro, CA 94577
MLS# 226013201Listed by: RE/MAX GOLD ELK GROVE

