1175 Bassi Drive, San Luis Obispo, CA 93405
Local realty services provided by:ERA North Orange County Real Estate
Listed by: taylor north
Office: san luis bay realty
MLS#:SC25219258
Source:San Diego MLS via CRMLS
Price summary
- Price:$4,499,999
- Price per sq. ft.:$743.06
- Monthly HOA dues:$480
About this home
Tucked behind the gates of Bassi Ranch in the serene Avila Valley, this extraordinary property combines privacy, luxury, and timeless Tuscan-inspired architecture. Entering the gated community and turning down the private driveway, the setting captures your attention. Recessed below street level, the residence is hidden from view, offering privacy while framing sweeping views. The home sits on a 3-acre parcel with additional land for exclusive use of this property. The large 4 car garage is ideal for any vehicle enthusiast. A spacious motor courtyard welcomes guests with room for over 14 vehicles. The incredible custom floor plan provides the primary suite, a large office, a guest suite accessing the large, secluded courtyard and all living areas on the entry level to provide easy living. The house offers an extravagant entry with two story ceilings. The living room provides grand ceilings with wood beams and sprawling views of the valley and rolling hills. It also includes a wood burning fireplace and surround sound. The chefs kitchen, designed for both function and beauty, has dual islands, double ovens, two sinks, two dishwashers, striking marble countertops, and space for everyone to cook and congregate together. The kitchen has beautiful picture windows overlooking the scenic Avila Valley and infinity pool. The kitchen and living room flow out into the back yard, where the heated infinity pool and spa overlook the horizon and surrounding valley views. The outdoor patio includes a built-in BBQ and sink. The partially covered patio area has built-in heaters. Mature lands
Contact an agent
Home facts
- Year built:2006
- Listing ID #:SC25219258
- Added:111 day(s) ago
- Updated:January 08, 2026 at 03:13 PM
Rooms and interior
- Bedrooms:6
- Total bathrooms:6
- Full bathrooms:4
- Half bathrooms:2
- Living area:6,056 sq. ft.
Heating and cooling
- Cooling:Whole House Fan
- Heating:Radiant
Structure and exterior
- Roof:Tile/Clay
- Year built:2006
- Building area:6,056 sq. ft.
Utilities
- Water:Private, Water Connected
- Sewer:Conventional Septic
Finances and disclosures
- Price:$4,499,999
- Price per sq. ft.:$743.06
New listings near 1175 Bassi Drive
- New
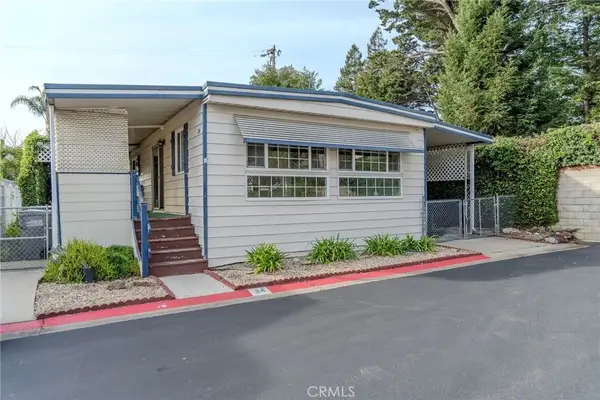 $199,900Active2 beds 2 baths960 sq. ft.
$199,900Active2 beds 2 baths960 sq. ft.3395 S Higuera #24, San Luis Obispo, CA 93401
MLS# PI26002037Listed by: KELLER WILLIAMS REALTY SANTA BARBARA - New
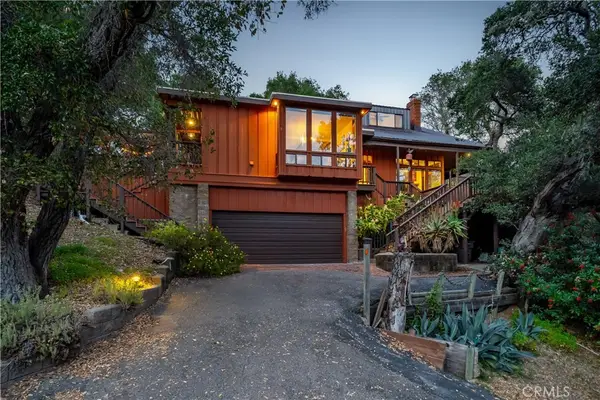 $1,800,000Active5 beds 4 baths2,756 sq. ft.
$1,800,000Active5 beds 4 baths2,756 sq. ft.4411 See Canyon Road, San Luis Obispo, CA 93405
MLS# SC26001941Listed by: RICHARDSON SOTHEBY'S INTERNATIONAL REALTY - Open Sat, 11am to 1pmNew
 $1,099,000Active3 beds 2 baths1,144 sq. ft.
$1,099,000Active3 beds 2 baths1,144 sq. ft.2060 Hope Street, San Luis Obispo, CA 93405
MLS# SC25274858Listed by: CHRISTIE'S INTERNATIONAL REAL ESTATE SERENO - New
 $820,000Active3 beds 2 baths1,213 sq. ft.
$820,000Active3 beds 2 baths1,213 sq. ft.1760 Foreman Court, San Luis Obispo, CA 93405
MLS# SC26000295Listed by: BHGRE HAVEN PROPERTIES - Open Wed, 9:30 to 11:30am
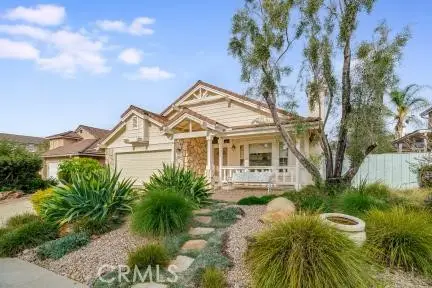 $1,275,000Pending3 beds 2 baths1,630 sq. ft.
$1,275,000Pending3 beds 2 baths1,630 sq. ft.4676 Snapdragon, San Luis Obispo, CA 93401
MLS# SC25265319Listed by: RICHARDSON SOTHEBY'S INTERNATIONAL REALTY - Open Sat, 1 to 3pmNew
 $465,000Active2 beds 3 baths1,740 sq. ft.
$465,000Active2 beds 3 baths1,740 sq. ft.3395 S Higuera Street, San Luis Obispo, CA 93401
MLS# ML82030089Listed by: EXP REALTY OF CALIFORNIA INC - Open Fri, 4:30 to 6pm
 $1,349,000Active4 beds 3 baths2,060 sq. ft.
$1,349,000Active4 beds 3 baths2,060 sq. ft.4431 Brookpine Drive, San Luis Obispo, CA 93401
MLS# SC25264658Listed by: COMPASS 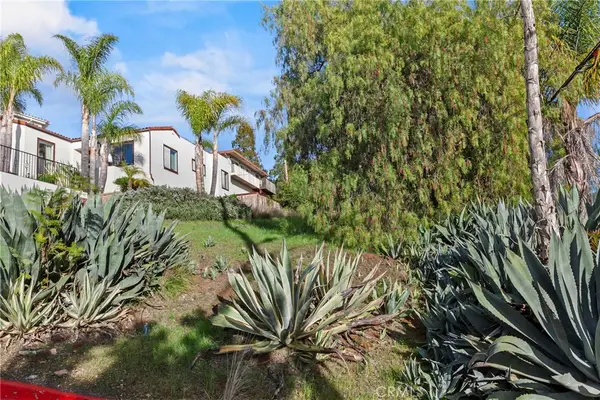 $529,000Active0.12 Acres
$529,000Active0.12 Acres0 Santa Maria, San Luis Obispo, CA 93405
MLS# SC25279483Listed by: RICHARDSON SOTHEBY'S INTERNATIONAL REALTY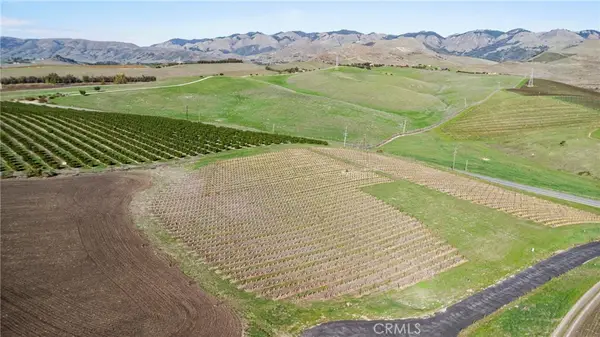 $1,350,000Active4.38 Acres
$1,350,000Active4.38 Acres7114 Orcutt Road, San Luis Obispo, CA 93401
MLS# SC25279324Listed by: BHGRE HAVEN PROPERTIES $1,350,000Active4.38 Acres
$1,350,000Active4.38 Acres7114 Orcutt Road, San Luis Obispo, CA 93401
MLS# SC25279324Listed by: BHGRE HAVEN PROPERTIES
