1498 O'connor Way, San Luis Obispo, CA 93401
Local realty services provided by:ERA Carlile Realty Group
1498 O'connor Way,San Luis Obispo, CA 93401
$3,450,000
- 2 Beds
- 2 Baths
- 2,400 sq. ft.
- Single family
- Active
Listed by: edward perry, janet k deleo
Office: california outdoor properties, inc.
MLS#:225035124
Source:MFMLS
Price summary
- Price:$3,450,000
- Price per sq. ft.:$1,437.5
About this home
Nestled in the heart of San Luis Obispo, this 189-acre estate was once part of the historic O'Connor Ranch, a property featured in History of San Luis Obispo County. Offering breathtaking views, including a portion of Cerro Romualdo, one of the famed "Seven Sisters," this ranch blends rich history with modern potential.The property includes multiple residences, barns, and outbuildings, providing endless opportunities. The main home exudes historic charm, complemented by a second farmhouse, bunkhouse, rustic cabin, and two barns. A large structure could easily be converted into a 12-stall barn with a one-acre arena, ideal for equestrian pursuits. Currently used for cattle grazing, the estate also offers multiple income streams. Just 10 minutes from downtown San Luis Obispo, 15 minutes from Morro Bay, and within a few hours of major cities, this rare property is perfect as a family compound, working ranch, or weekend retreat. Own a piece of SLO history while enjoying modern comforts in a stunning rural setting.
Contact an agent
Home facts
- Year built:1930
- Listing ID #:225035124
- Added:286 day(s) ago
- Updated:January 06, 2026 at 03:51 PM
Rooms and interior
- Bedrooms:2
- Total bathrooms:2
- Full bathrooms:2
- Living area:2,400 sq. ft.
Heating and cooling
- Cooling:Ceiling Fan(s)
- Heating:Central
Structure and exterior
- Roof:Metal, Wood
- Year built:1930
- Building area:2,400 sq. ft.
- Lot area:187.9 Acres
Utilities
- Sewer:Septic Connected
Finances and disclosures
- Price:$3,450,000
- Price per sq. ft.:$1,437.5
New listings near 1498 O'connor Way
- Open Sat, 1 to 3pmNew
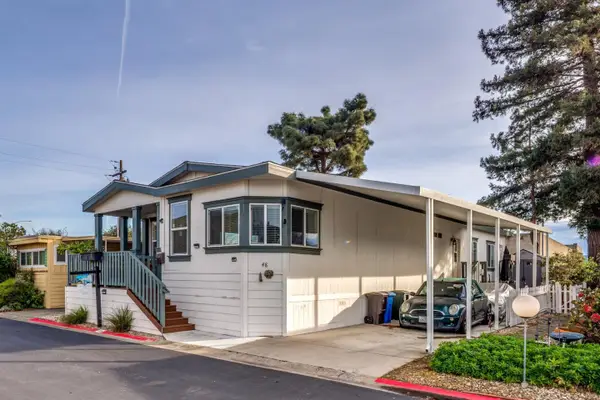 $465,000Active3 beds 3 baths1,740 sq. ft.
$465,000Active3 beds 3 baths1,740 sq. ft.3395 Higuera Street, SAN LUIS OBISPO, CA 93401
MLS# 82030089Listed by: EXP REALTY OF CALIFORNIA INC - Open Sat, 11am to 1pmNew
 $1,099,000Active3 beds 2 baths1,144 sq. ft.
$1,099,000Active3 beds 2 baths1,144 sq. ft.2060 Hope Street, San Luis Obispo, CA 93405
MLS# SC25274858Listed by: CHRISTIE'S INTERNATIONAL REAL ESTATE SERENO - New
 $820,000Active3 beds 2 baths1,213 sq. ft.
$820,000Active3 beds 2 baths1,213 sq. ft.1760 Foreman Court, San Luis Obispo, CA 93405
MLS# SC26000295Listed by: BHGRE HAVEN PROPERTIES - New
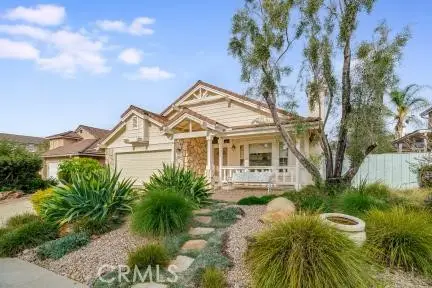 $1,275,000Active3 beds 2 baths1,630 sq. ft.
$1,275,000Active3 beds 2 baths1,630 sq. ft.4676 Snapdragon, San Luis Obispo, CA 93401
MLS# SC25265319Listed by: RICHARDSON SOTHEBY'S INTERNATIONAL REALTY - Open Wed, 9:30 to 11:30am
 $1,349,000Active4 beds 3 baths2,060 sq. ft.
$1,349,000Active4 beds 3 baths2,060 sq. ft.4431 Brookpine Drive, San Luis Obispo, CA 93401
MLS# SC25264658Listed by: COMPASS 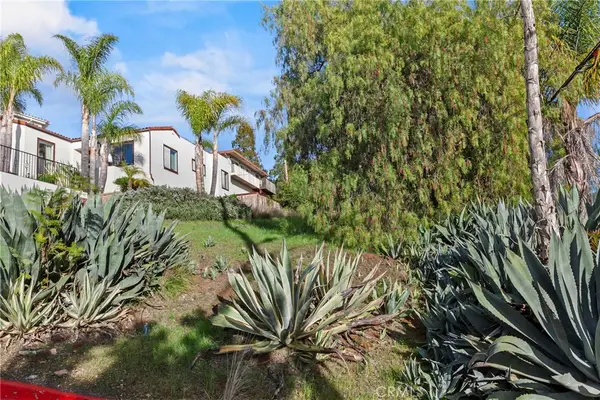 $529,000Active0.12 Acres
$529,000Active0.12 Acres0 Santa Maria, San Luis Obispo, CA 93405
MLS# SC25279483Listed by: RICHARDSON SOTHEBY'S INTERNATIONAL REALTY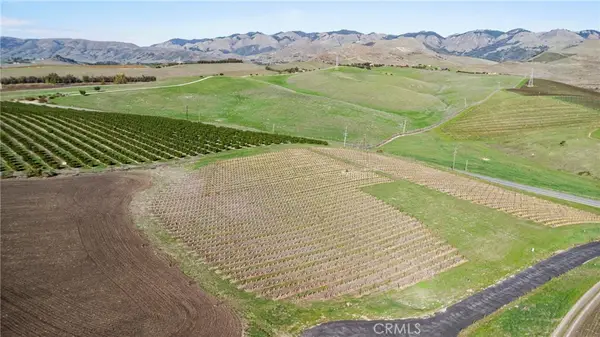 $1,350,000Active4.38 Acres
$1,350,000Active4.38 Acres7114 Orcutt Road, San Luis Obispo, CA 93401
MLS# SC25279324Listed by: BHGRE HAVEN PROPERTIES $1,350,000Active4.38 Acres
$1,350,000Active4.38 Acres7114 Orcutt Road, San Luis Obispo, CA 93401
MLS# SC25279324Listed by: BHGRE HAVEN PROPERTIES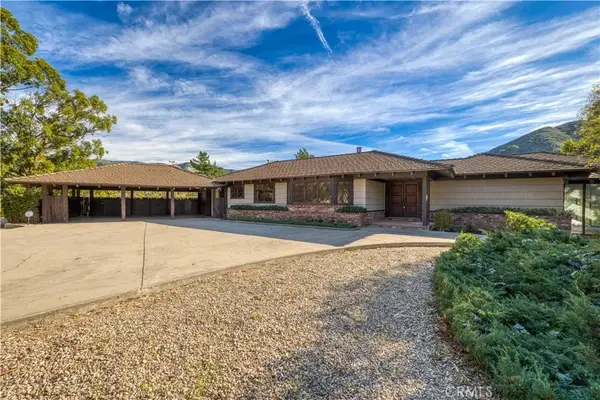 $2,300,000Active3 beds 3 baths3,115 sq. ft.
$2,300,000Active3 beds 3 baths3,115 sq. ft.25 Buena Vista Avenue, San Luis Obispo, CA 93405
MLS# SC25262388Listed by: EQUITY UNION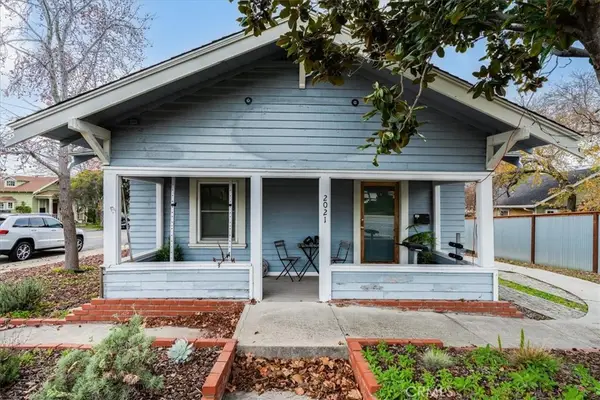 $1,050,000Active5 beds 2 baths1,666 sq. ft.
$1,050,000Active5 beds 2 baths1,666 sq. ft.2021 Broad, San Luis Obispo, CA 93401
MLS# SC25276983Listed by: RICHARDSON SOTHEBY'S INTERNATIONAL REALTY
