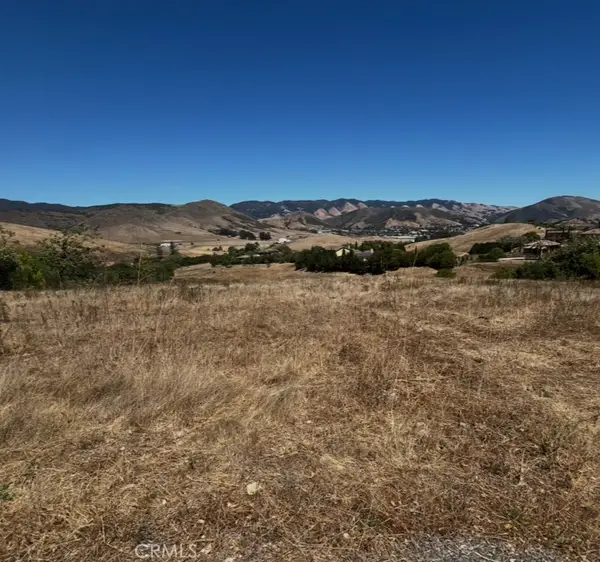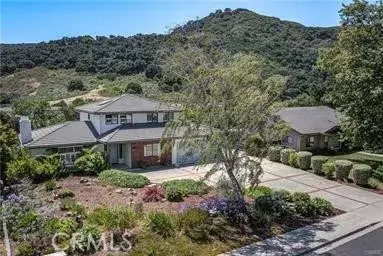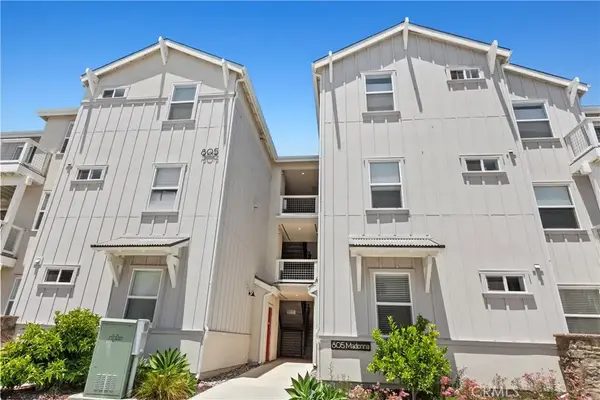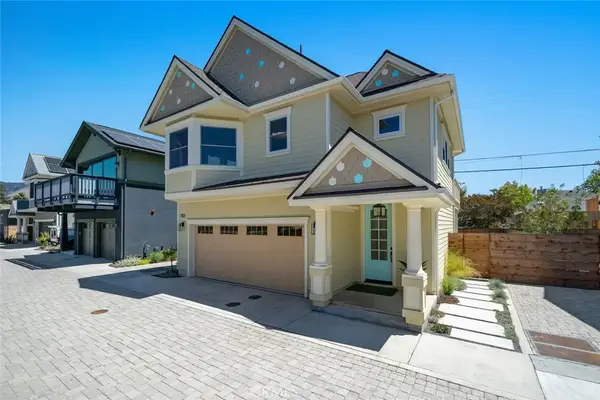940 Pasatiempo Drive, San Luis Obispo, CA 93405
Local realty services provided by:ERA Donahoe Realty



Listed by:lindsey harn
Office:christie's international real estate sereno
MLS#:SC25149716
Source:SANDICOR
Price summary
- Price:$2,995,000
- Price per sq. ft.:$627.36
About this home
Welcome to your private sanctuary in the heart of San Luis Obispo, where contemporary elegance meets Californias natural beauty. Perfectly sited to capture panoramic views of Bishop Peak and Cerro San Luis Obispo, this single-level masterpiece offers 4,774 sq ft of refined living, designed for those who expect both luxury and lifestyle. From the moment you enter through the custom solid wood door and step into the 60-foot galleriaframed by limestone and granite flooring, dramatic skylights, and museum-quality lightingyou know this is no ordinary home. The gourmet kitchen is a chefs dream with acid-washed granite countertops, Subzero refrigeration, and state-of-the-art Wolf appliances, all set against hand-crafted cherry wood cabinetry and a walk-in pantry built for a sommelier or entertainer. Floor-to-ceiling windows in the living room and lounge with wet bar blur the line between indoors and out, opening to a resort-style patio with a built-in spa, fireplace, built-in barbeque, and Alumawood trellisall framed by unobstructed hillside views. Retreat to a luxurious primary suite with walk-in closet, a fireplace, spa bath with limestone floors, and French doors leading to your private outdoor haven. Three additional guest suites offer privacy and comfort, each with its own ensuite and patio. Add in surround sound throughout, 28-panel solar system, three-zone HVAC, central vacuum system, and lush professionally manicured landscapingand you have the perfect fusion of luxury, function, and tranquility. This is more than a homeits your statement.
Contact an agent
Home facts
- Year built:2005
- Listing Id #:SC25149716
- Added:22 day(s) ago
- Updated:August 20, 2025 at 02:11 PM
Rooms and interior
- Bedrooms:4
- Total bathrooms:5
- Full bathrooms:4
- Half bathrooms:1
- Living area:4,774 sq. ft.
Heating and cooling
- Cooling:Central Forced Air, Zoned Area(s)
- Heating:Forced Air Unit, Zoned Areas
Structure and exterior
- Roof:Concrete, Tile/Clay
- Year built:2005
- Building area:4,774 sq. ft.
Utilities
- Water:Public, Water Connected
- Sewer:Public Sewer, Sewer Connected
Finances and disclosures
- Price:$2,995,000
- Price per sq. ft.:$627.36
New listings near 940 Pasatiempo Drive
- New
 $695,000Active1.17 Acres
$695,000Active1.17 Acres1675 Paseo De Caballo, San Luis Obispo, CA 93405
MLS# SC25187392Listed by: BHGRE HAVEN PROPERTIES - New
 $1,575,000Active5 beds 5 baths2,958 sq. ft.
$1,575,000Active5 beds 5 baths2,958 sq. ft.6001 Joan Place, San Luis Obispo, CA 93401
MLS# SC25180611Listed by: COLDWELL BANKER KELLIE & ASSOC - New
 $1,150,000Active3 beds 3 baths1,887 sq. ft.
$1,150,000Active3 beds 3 baths1,887 sq. ft.3662 Rock Garden Lane, San Luis Obispo, CA 93401
MLS# SC25185727Listed by: THE AVENUE CENTRAL COAST REALTY, INC. - New
 $1,275,000Active4 beds 4 baths2,124 sq. ft.
$1,275,000Active4 beds 4 baths2,124 sq. ft.1929 San Luis Ranch Road, San Luis Obispo, CA 93405
MLS# SC25185937Listed by: CHRISTIE'S INTERNATIONAL REAL ESTATE SERENO - New
 $425,000Active3 beds 2 baths1,260 sq. ft.
$425,000Active3 beds 2 baths1,260 sq. ft.1845 Thelma Drive #59, San Luis Obispo, CA 93405
MLS# SC25170831Listed by: BHGRE HAVEN PROPERTIES - New
 $1,749,000Active5 beds 4 baths2,769 sq. ft.
$1,749,000Active5 beds 4 baths2,769 sq. ft.967 Capistrano Court, San Luis Obispo, CA 93405
MLS# SC25182168Listed by: CENTRAL COAST PROPERTY SALES - New
 $689,000Active2 beds 2 baths887 sq. ft.
$689,000Active2 beds 2 baths887 sq. ft.805 Madonna Road #101, San Luis Obispo, CA 93405
MLS# PI25182212Listed by: CHAMPION REAL ESTATE - New
 $1,475,000Active2 beds 3 baths1,434 sq. ft.
$1,475,000Active2 beds 3 baths1,434 sq. ft.783 Toro Street, San Luis Obispo, CA 93401
MLS# SC25183428Listed by: ACQUIRE MORTGAGE & REAL ESTATE - New
 $1,345,000Active2 beds 2 baths1,443 sq. ft.
$1,345,000Active2 beds 2 baths1,443 sq. ft.581 Higuera Street #307, San Luis Obispo, CA 93401
MLS# SC25183827Listed by: EIGHTY20 GROUP - Open Thu, 12 to 4pmNew
 $1,345,000Active2 beds 2 baths1,443 sq. ft.
$1,345,000Active2 beds 2 baths1,443 sq. ft.581 Higuera Street #307, San Luis Obispo, CA 93401
MLS# SC25183827Listed by: EIGHTY20 GROUP
