1245 Oak Grove Avenue, San Marino, CA 91108
Local realty services provided by:ERA North Orange County Real Estate
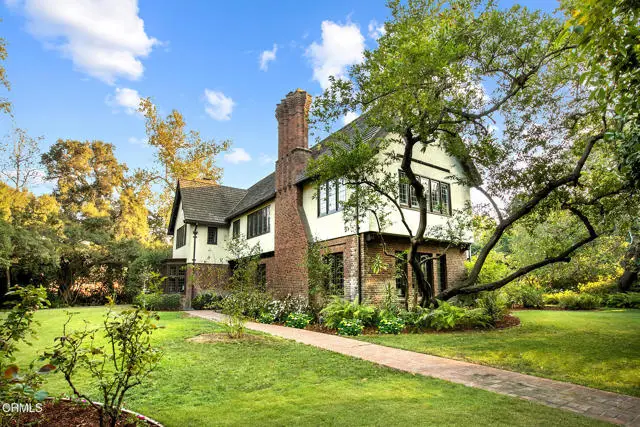
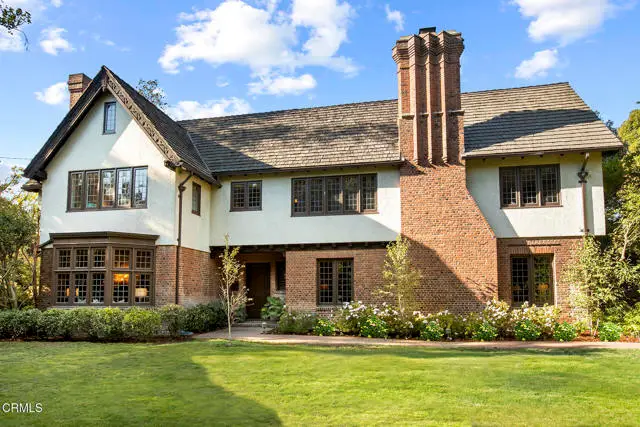
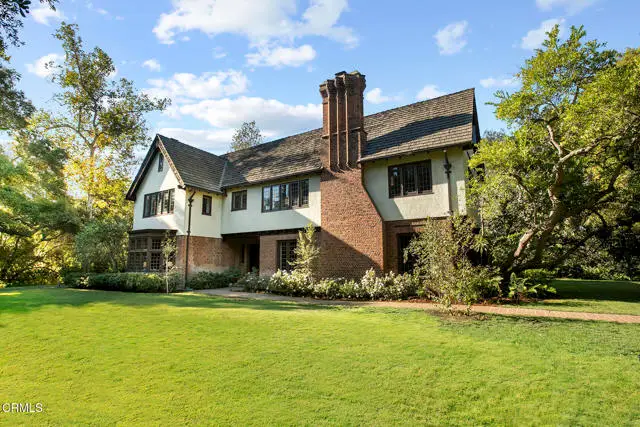
1245 Oak Grove Avenue,San Marino, CA 91108
$7,895,000
- 9 Beds
- 5 Baths
- 6,614 sq. ft.
- Single family
- Active
Listed by:rita whitney
Office:the agency
MLS#:P1-22218
Source:SANDICOR
Price summary
- Price:$7,895,000
- Price per sq. ft.:$1,193.68
About this home
A rare and extraordinary offering, Oak Trail is an exceptional architectural masterpiece designed by distinguished architect Reginald Johnson on nearly one-acre of expansive grounds in San Marino's prestigious estate district. Crafted in 1916, this legacy English Tudor Revival residence is named for the 16 majestic oak trees that once lined the path to Lacy Park. Step through the formal foyer into a world of timeless elegance & quiet grandeur with paneled walls, high ceilings, hand-carved mahogany doors, leaded-glass windows, rich oak floors & an artisan brick chimney. The formal LR, centered around an exquisite fireplace, flows seamlessly into a light-filled garden room & shaded brick patios. A refined library with a leaded-glass bay window & fireplace offers a serene retreat. The stately DR, expansive butler's pantry & chef's kitchen, make hosting effortless. Upstairs, discover 4BRs in the main family wing, including a gracious primary suite with sitting room & dressing area, plus a private suite of 3BRs off a rear staircase, perfect for guests or offices. Additional amenities include a powder room, laundry room, mudroom, 1,700+sf attic space, 1,400+sf basement & a 4C garage. The expansive grounds feature a rose garden, sprawling lawn & multiple outdoor entertaining areas shaded by mature trees. Oak Trail is a true heirloom estate and a very special opportunity to own & restore a significant piece of Southern California's architectural legacy in a prime estate location!
Contact an agent
Home facts
- Year built:1916
- Listing Id #:P1-22218
- Added:94 day(s) ago
- Updated:August 17, 2025 at 01:52 PM
Rooms and interior
- Bedrooms:9
- Total bathrooms:5
- Full bathrooms:4
- Half bathrooms:1
- Living area:6,614 sq. ft.
Heating and cooling
- Cooling:Wall/Window
- Heating:Wall/Gravity
Structure and exterior
- Roof:Shake
- Year built:1916
- Building area:6,614 sq. ft.
Utilities
- Water:Public, Water Connected
- Sewer:Public Sewer
Finances and disclosures
- Price:$7,895,000
- Price per sq. ft.:$1,193.68
New listings near 1245 Oak Grove Avenue
- Open Sun, 2 to 4pmNew
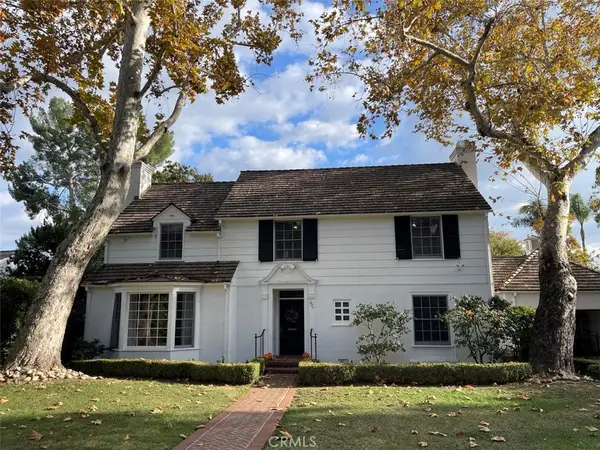 $3,388,000Active6 beds 5 baths3,540 sq. ft.
$3,388,000Active6 beds 5 baths3,540 sq. ft.1420 Pasqualito Drive, San Marino, CA 91108
MLS# WS25182321Listed by: PALM INTERNATIONAL REAL ESTATE INC. - New
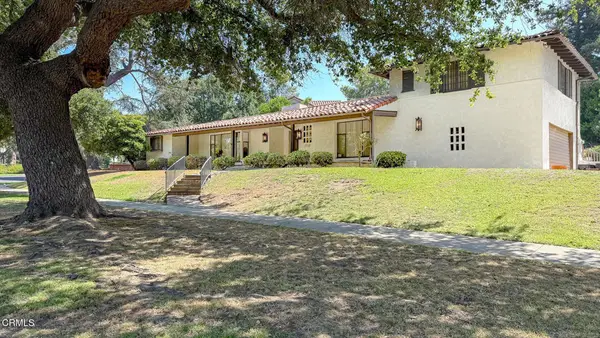 $1,888,000Active2 beds 3 baths2,691 sq. ft.
$1,888,000Active2 beds 3 baths2,691 sq. ft.1710 Old Mill Road, San Marino, CA 91108
MLS# P1-23676Listed by: COLDWELL BANKER REALTY - New
 $1,198,000Active2 beds 1 baths1,270 sq. ft.
$1,198,000Active2 beds 1 baths1,270 sq. ft.632 La Mirada Avenue, San Marino, CA 91108
MLS# P1-23593Listed by: KELLER WILLIAMS REALTY 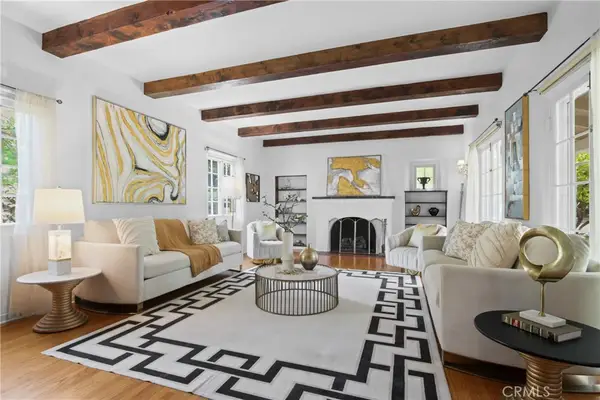 $1,999,900Active3 beds 2 baths2,000 sq. ft.
$1,999,900Active3 beds 2 baths2,000 sq. ft.530 Bonita Avenue, San Marino, CA 91108
MLS# AR25176824Listed by: RE/MAX PREMIER PROP ARCADIA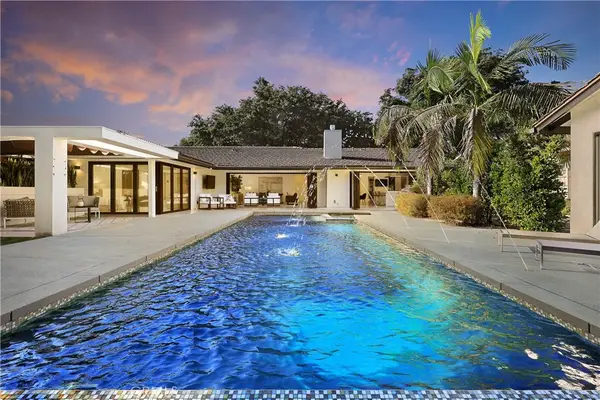 $3,228,000Active4 beds 4 baths2,402 sq. ft.
$3,228,000Active4 beds 4 baths2,402 sq. ft.440 Winthrop Road, San Marino, CA 91108
MLS# WS25176858Listed by: RE/MAX PREMIER/ARCADIA- Open Sun, 2 to 5pm
 $6,800,000Active5 beds 6 baths5,458 sq. ft.
$6,800,000Active5 beds 6 baths5,458 sq. ft.2290 Lombardy Road, San Marino, CA 91108
MLS# AR25173032Listed by: RE/MAX PREMIER PROP SANMARINO 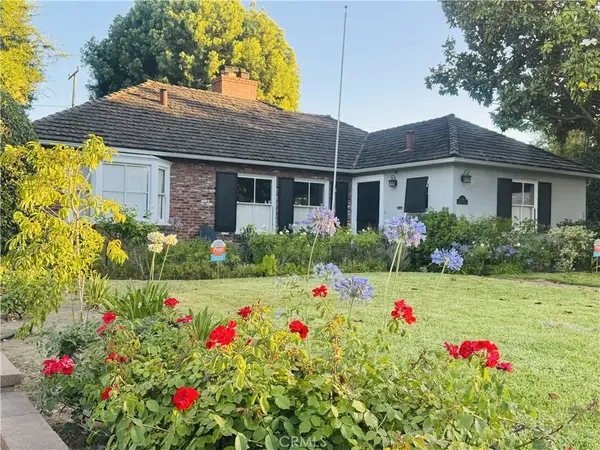 $2,200,000Pending3 beds 3 baths2,106 sq. ft.
$2,200,000Pending3 beds 3 baths2,106 sq. ft.2180 Homet Road, San Marino, CA 91108
MLS# AR25168300Listed by: CENTURY 21 MASTERS $3,988,000Pending5 beds 5 baths6,083 sq. ft.
$3,988,000Pending5 beds 5 baths6,083 sq. ft.2250 Montecito Drive, San Marino, CA 91108
MLS# P1-23280Listed by: EXP REALTY OF CALIFORNIA, INC.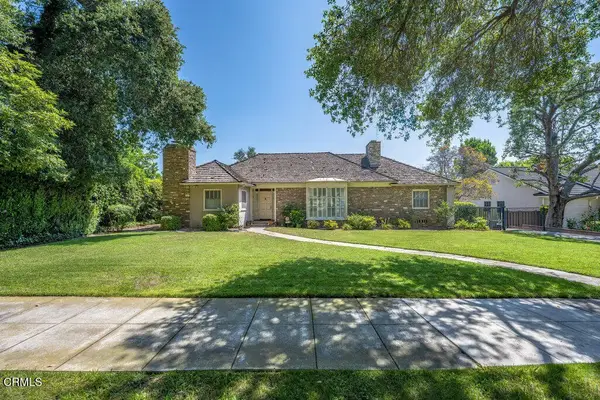 $2,500,000Pending3 beds 3 baths2,375 sq. ft.
$2,500,000Pending3 beds 3 baths2,375 sq. ft.1488 Kensington Road, San Marino, CA 91108
MLS# P1-23362Listed by: COMPASS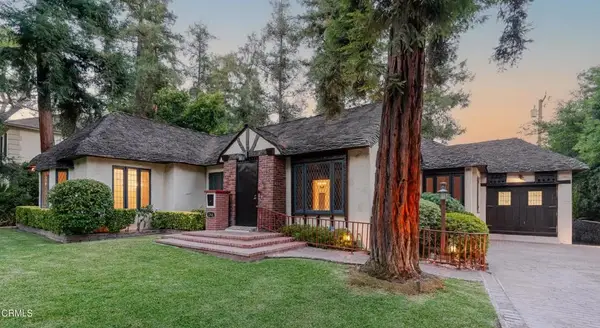 $1,860,000Pending3 beds 2 baths1,465 sq. ft.
$1,860,000Pending3 beds 2 baths1,465 sq. ft.1248 Winston Avenue, San Marino, CA 91108
MLS# P1-23394Listed by: KELLER WILLIAMS REALTY
