1656 Oakwood Drive, San Mateo, CA 94403
Local realty services provided by:ERA Excel Realty
Upcoming open houses
- Sun, Oct 0501:30 pm - 04:30 pm
Listed by:olivia mcnally
Office:real brokerage technologies
MLS#:ML82022906
Source:CRMLS
Price summary
- Price:$2,298,888
- Price per sq. ft.:$1,222.81
About this home
Find Your Haven in Laurelwood. At the quiet end of a Laurelwood cul-de-sac, 1656 Oakwood Drive is the kind of home that makes weekends feel like vacation. Sunlit living and family rooms spill onto three separate outdoor decks, down to a sparkling, solar-heated pool and a detached studio with half bath which is perfect as an office, gym, or pool cabana. Inside, hand-hewn engineered floors, old-world textured walls, and LED lighting set a warm, modern tone. The kitchen delivers stainless appliances with convection oven, microwave, and induction cooktop, plus smart in-drawer outlets for a tucked-away coffee station or appliance garage. Three bedrooms and two baths include a serene primary with a custom closet system; dual-pane Low-E windows and sun tunnels keep everything bright and efficient. A rare 3-car garage with loft swallows gear and weekend projects with ease. Moments to Laurelwood Park trails, the Laurelwood Center & CSM Farmers Market, Crystal Springs, and fast highway 92,280, and 101 access, this is a private retreat with great neighborhood vibes, everyday convenience, and true indoor & outdoor living.
Contact an agent
Home facts
- Year built:1969
- Listing ID #:ML82022906
- Added:6 day(s) ago
- Updated:October 03, 2025 at 01:43 AM
Rooms and interior
- Bedrooms:3
- Total bathrooms:2
- Full bathrooms:2
- Living area:1,880 sq. ft.
Heating and cooling
- Cooling:Central Air
- Heating:Central Furnace
Structure and exterior
- Year built:1969
- Building area:1,880 sq. ft.
- Lot area:0.19 Acres
Utilities
- Water:Public
- Sewer:Public Sewer
Finances and disclosures
- Price:$2,298,888
- Price per sq. ft.:$1,222.81
New listings near 1656 Oakwood Drive
- Open Sat, 1:30 to 4pmNew
 $950,000Active2 beds 2 baths1,243 sq. ft.
$950,000Active2 beds 2 baths1,243 sq. ft.234 Elm Street #103, SAN MATEO, CA 94401
MLS# 82023619Listed by: COLDWELL BANKER REALTY - Open Sat, 2 to 5pmNew
 $3,488,000Active4 beds 3 baths2,660 sq. ft.
$3,488,000Active4 beds 3 baths2,660 sq. ft.2001 La Salle Drive, SAN MATEO, CA 94403
MLS# 82023565Listed by: EXP REALTY OF CALIFORNIA INC - Open Sat, 1 to 4pmNew
 $1,898,000Active3 beds 3 baths2,150 sq. ft.
$1,898,000Active3 beds 3 baths2,150 sq. ft.1657 Sugarloaf Drive, SAN MATEO, CA 94403
MLS# 82023574Listed by: COMPASS - Open Sat, 2 to 4pmNew
 $1,500,000Active4 beds 2 baths1,540 sq. ft.
$1,500,000Active4 beds 2 baths1,540 sq. ft.675 Edna Way, San Mateo, CA 94402
MLS# ML82023532Listed by: KW ADVISORS - New
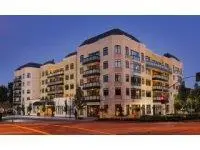 $1,588,000Active2 beds 2 baths1,732 sq. ft.
$1,588,000Active2 beds 2 baths1,732 sq. ft.10 Crystal Springs Road #1405, San Mateo, CA 94402
MLS# ML82023474Listed by: POLARIS PACIFIC - Open Sat, 1:30 to 4pmNew
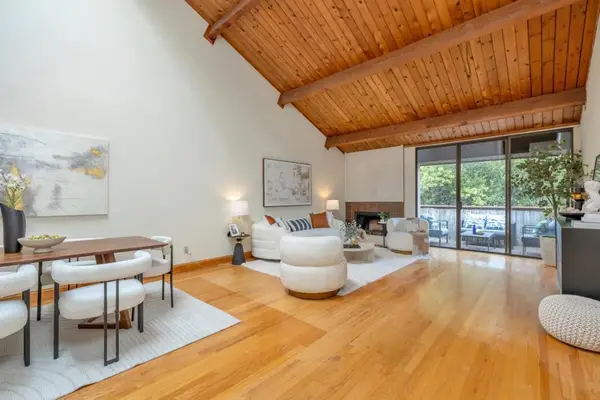 $1,095,000Active2 beds 3 baths1,470 sq. ft.
$1,095,000Active2 beds 3 baths1,470 sq. ft.2369 Ticonderoga Drive, San Mateo, CA 94402
MLS# ML82023454Listed by: REDFIN - Open Sat, 2 to 4:30pmNew
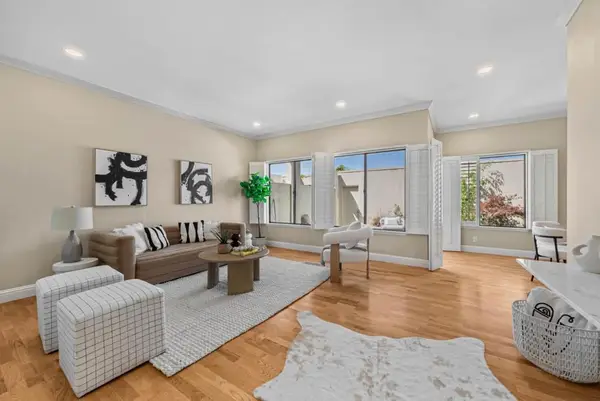 $1,190,000Active2 beds 3 baths1,223 sq. ft.
$1,190,000Active2 beds 3 baths1,223 sq. ft.2241 Armada Way, San Mateo, CA 94404
MLS# ML82019696Listed by: COLDWELL BANKER REALTY - New
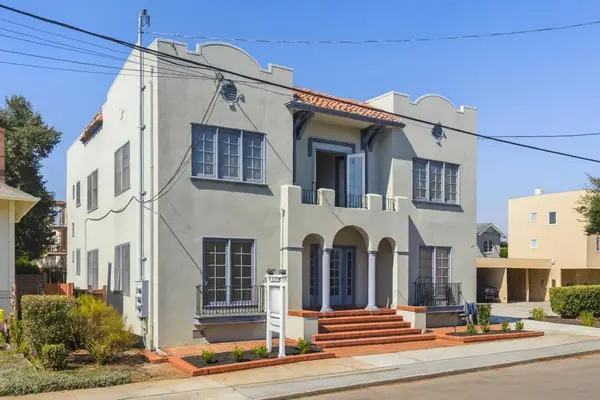 $1,399,000Active4 beds 4 baths3,746 sq. ft.
$1,399,000Active4 beds 4 baths3,746 sq. ft.245 Grand Boulevard, San Mateo, CA 94401
MLS# ML82023398Listed by: KW ADVISORS - Open Sat, 12 to 3pmNew
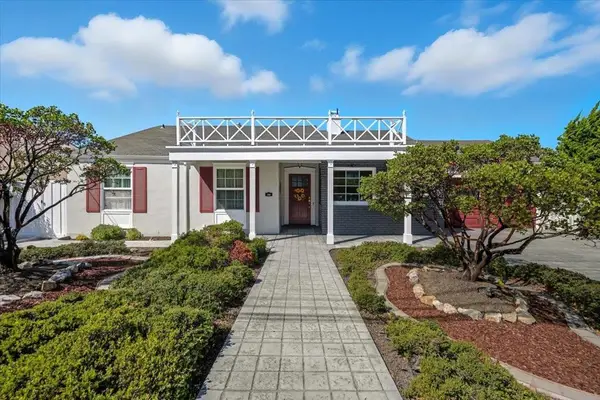 $2,975,000Active4 beds 3 baths2,410 sq. ft.
$2,975,000Active4 beds 3 baths2,410 sq. ft.330 41st Avenue, San Mateo, CA 94403
MLS# ML82021639Listed by: EXP REALTY OF CALIFORNIA INC - New
 $619,000Active2 beds 1 baths827 sq. ft.
$619,000Active2 beds 1 baths827 sq. ft.138 Blossom Circle, San Mateo, CA 94403
MLS# ML82023188Listed by: GOLDEN GATE SOTHEBY'S INTERNATIONAL REALTY
