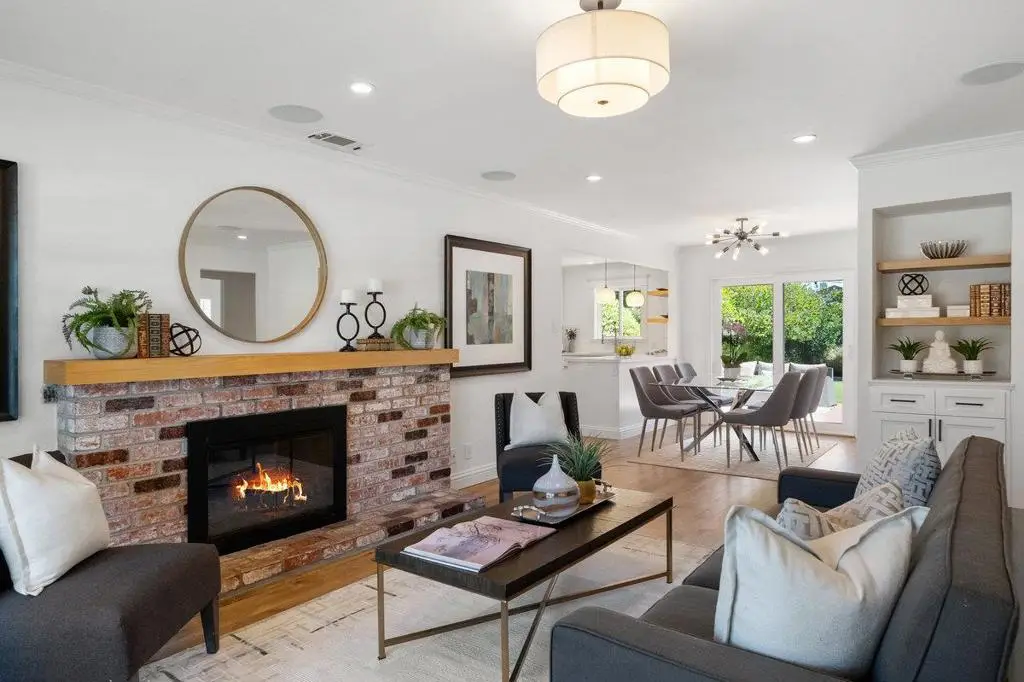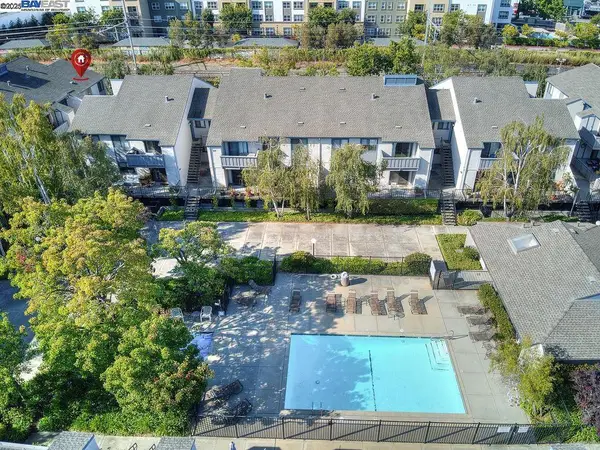3937 Gillis Drive, San Mateo, CA 94403
Local realty services provided by:ERA North Orange County Real Estate



3937 Gillis Drive,San Mateo, CA 94403
$1,599,888
- 3 Beds
- 1 Baths
- 1,080 sq. ft.
- Single family
- Pending
Listed by:carmen miranda
Office:compass
MLS#:ML82016597
Source:CRMLS
Price summary
- Price:$1,599,888
- Price per sq. ft.:$1,481.38
About this home
Welcome HOME! Quality upgrades and pride of ownership can be seen throughout this beautiful home. Located on one of the Villages most desired streets, this home features crown molding, central air conditioning and heat, plantation shutters and a wired audio system. Silestone counters, custom-built cabinets, Kitchen-Aid stainless-steel appliances, subway backsplashes and pendant lighting are incorporated into the remodeled kitchen. The private backyard accessed from the dining area includes a built-in BBQ that creates the perfect environment for outdoor enjoyment and entertaining! Finished, Shed is a handy addition that is staged as an office. The garage has plenty of built-in custom cabinets, a workstation, stackable washer and dryer, and epoxy flooring. Located blocks from George Hall Elementary School. Caltrain, The Hillsdale Shopping Center, Whole Foods, and the new Bay Meadows development are nearby. Convenient access to Highways 101, 92 and 280. Truly a MUST See before it is SOLD!
Contact an agent
Home facts
- Year built:1950
- Listing Id #:ML82016597
- Added:17 day(s) ago
- Updated:August 18, 2025 at 07:33 AM
Rooms and interior
- Bedrooms:3
- Total bathrooms:1
- Full bathrooms:1
- Living area:1,080 sq. ft.
Heating and cooling
- Cooling:Central Air
Structure and exterior
- Roof:Bitumen
- Year built:1950
- Building area:1,080 sq. ft.
- Lot area:0.11 Acres
Schools
- High school:Hillsdale
- Middle school:Other
- Elementary school:Other
Utilities
- Water:Public
- Sewer:Public Sewer
Finances and disclosures
- Price:$1,599,888
- Price per sq. ft.:$1,481.38
New listings near 3937 Gillis Drive
- Open Fri, 5 to 7pmNew
 $1,975,000Active4 beds 2 baths1,670 sq. ft.
$1,975,000Active4 beds 2 baths1,670 sq. ft.30 White Plains Court, San Mateo, CA 94402
MLS# ML82016921Listed by: SOTHEBY'S INTL RLTY - New
 $999,000Active3 beds 2 baths1,292 sq. ft.
$999,000Active3 beds 2 baths1,292 sq. ft.2001 Alameda De Las Pulgas #174, San Mateo, CA 94403
MLS# ML82018380Listed by: COMPASS - Open Sat, 1:30 to 4:30pmNew
 $1,395,000Active2 beds 1 baths950 sq. ft.
$1,395,000Active2 beds 1 baths950 sq. ft.316 Del Rosa Way, San Mateo, CA 94403
MLS# ML82018377Listed by: COMPASS - New
 $799,000Active2 beds 2 baths894 sq. ft.
$799,000Active2 beds 2 baths894 sq. ft.845 Woodside Way #111, San Mateo, CA 94401
MLS# 41108462Listed by: EXP REALTY OF CALIFORNIA - New
 $2,248,000Active3 beds 2 baths1,740 sq. ft.
$2,248,000Active3 beds 2 baths1,740 sq. ft.35 Mountain View Place, San Mateo, CA 94402
MLS# ML82018313Listed by: INTERO REAL ESTATE SERVICES - New
 $948,000Active2 beds 2 baths1,238 sq. ft.
$948,000Active2 beds 2 baths1,238 sq. ft.10 Crystal Springs Road #2214, San Mateo, CA 94402
MLS# ML82018296Listed by: POLARIS PACIFIC - New
 $1,688,000Active3 beds 2 baths1,650 sq. ft.
$1,688,000Active3 beds 2 baths1,650 sq. ft.1504 York Avenue, San Mateo, CA 94401
MLS# ML82018269Listed by: RE/MAX ACCORD - New
 $1,688,000Active3 beds 2 baths1,650 sq. ft.
$1,688,000Active3 beds 2 baths1,650 sq. ft.1504 York Avenue, SAN MATEO, CA 94401
MLS# 82018269Listed by: RE/MAX ACCORD - New
 $2,598,000Active3 beds 2 baths1,660 sq. ft.
$2,598,000Active3 beds 2 baths1,660 sq. ft.513 Castilian Way, San Mateo, CA 94402
MLS# ML82018204Listed by: COMPASS - New
 $2,680,000Active4 beds 3 baths2,780 sq. ft.
$2,680,000Active4 beds 3 baths2,780 sq. ft.308 42nd Avenue, San Mateo, CA 94403
MLS# ML82018247Listed by: GREEN BANKER REALTY
