174 Main Drive, San Rafael, CA 94901
Local realty services provided by:ERA Carlile Realty Group
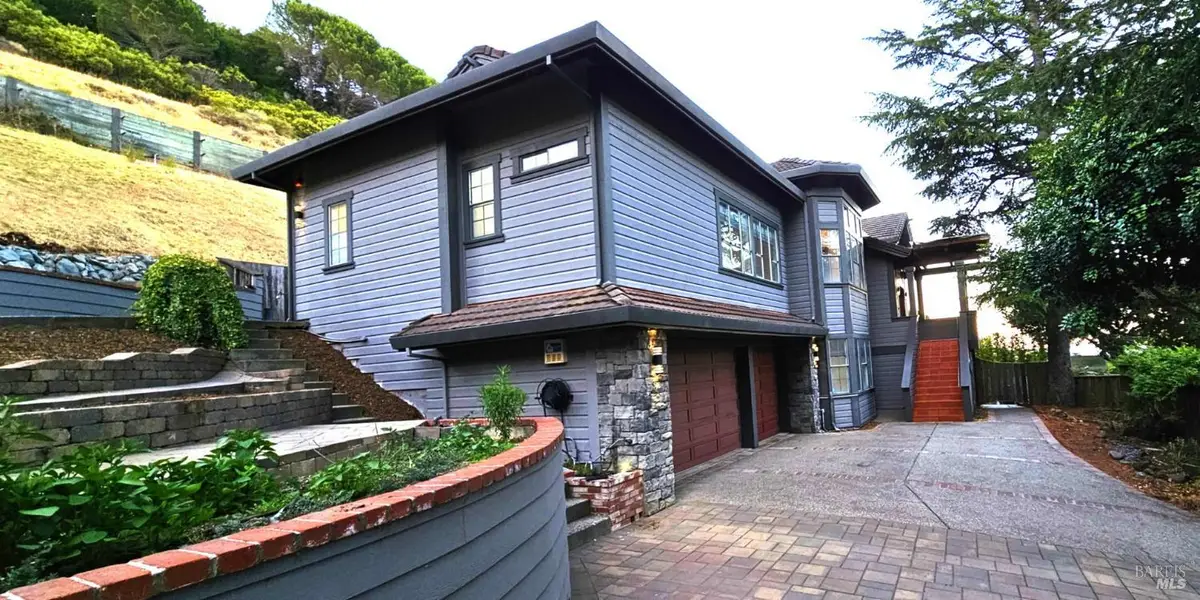
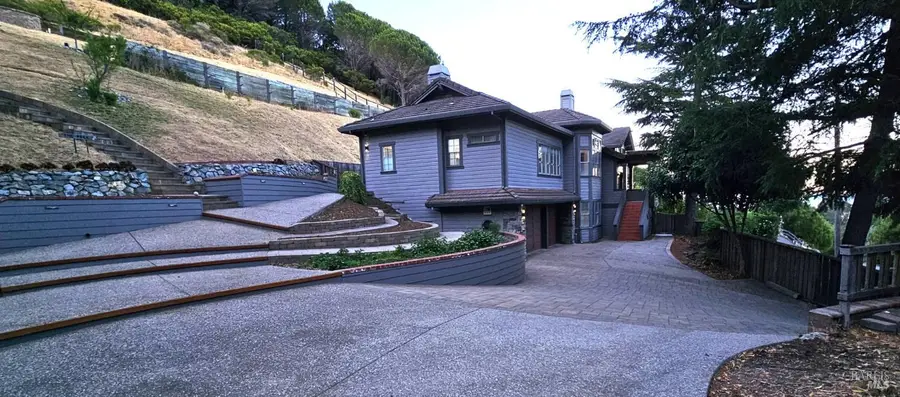
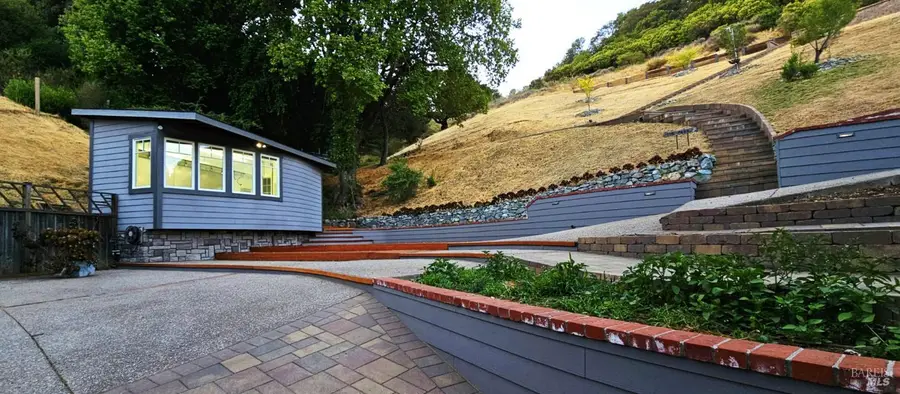
174 Main Drive,San Rafael, CA 94901
$2,995,000
- 5 Beds
- 2 Baths
- 3,455 sq. ft.
- Single family
- Active
Listed by:william johnson
Office:william johnson
MLS#:325072019
Source:MFMLS
Price summary
- Price:$2,995,000
- Price per sq. ft.:$866.86
About this home
Sunrise HousePlease visit www.174MainDrive.com to see a virtual tour and more. Bay Views 2.76 acres of land 5BR, 2 Full BA, 2 Half BA 3,455 Sq Ft Main House + 280 Sq Ft Detached Studio / Office 690 sq ft 3 car garage 3 gas fireplaces Whole house HVAC Hot tub 5.1 Kw of solar - owned Whole house water filter Quiet - On Cul de sac Trailhead to China Camp St. ParkWhen we first found this property over 30 years ago, we knew it was something special. We chose Sunrise House with the dream of raising a family in a place that felt close to nature, but still connected to everything we needed. It's been our sanctuary ever since.Our two children grew up here exploring every inch of the land from racing down the trails to The Peek'' (our little hilltop hideaway) to building forts among the trees. They treated the acreage as their own personal wilderness, and China Camp, just steps away, became their extended backyard. We still remember the pride on their faces as they learned to ride their bikes to Glenwood Elementary, just down the street.We have used the multiple rooms for a variety of fun things over the years, from playrooms and office to home gym, sewing room, crafts room, sauna room and yoga studio.
Contact an agent
Home facts
- Year built:1990
- Listing Id #:325072019
- Added:7 day(s) ago
- Updated:August 16, 2025 at 02:44 PM
Rooms and interior
- Bedrooms:5
- Total bathrooms:2
- Full bathrooms:2
- Living area:3,455 sq. ft.
Heating and cooling
- Cooling:Ceiling Fan(s), Central
- Heating:Central, Fireplace Insert, Gas, Natural Gas
Structure and exterior
- Year built:1990
- Building area:3,455 sq. ft.
- Lot area:2.76 Acres
Utilities
- Sewer:In & Connected, Sewer Connected
Finances and disclosures
- Price:$2,995,000
- Price per sq. ft.:$866.86
New listings near 174 Main Drive
- New
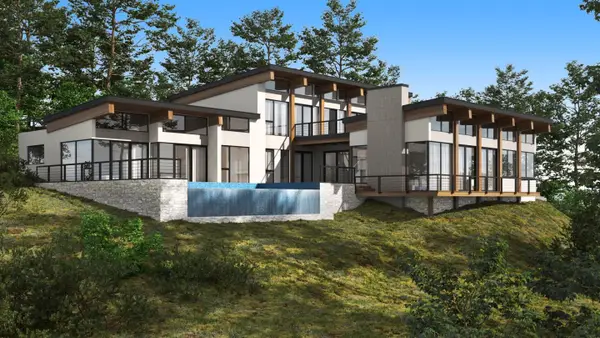 $699,000Active2.05 Acres
$699,000Active2.05 Acres29 Red Rock Way, San Rafael, CA 94903
MLS# 82017783Listed by: ROTHSCHILD & RUK REAL ESTATE, INC. - New
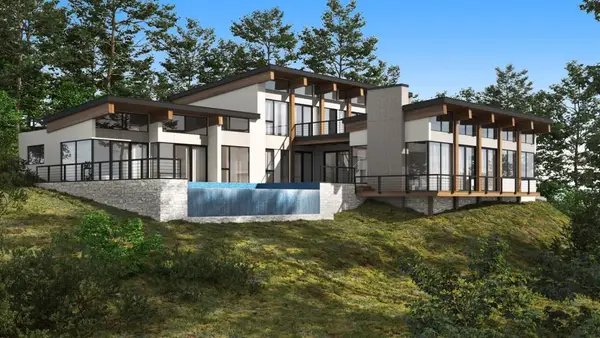 $699,000Active2.05 Acres
$699,000Active2.05 Acres29 Red Rock Way, San Rafael, CA 94903
MLS# ML82017783Listed by: ROTHSCHILD & RUK REAL ESTATE, INC.  $6,000Active0 Acres
$6,000Active0 Acres0 Hwy 62, Unknown, CA 96005
MLS# IG25134880Listed by: KELLER WILLIAMS-LA QUINTA $750,000Active2 beds 1 baths768 sq. ft.
$750,000Active2 beds 1 baths768 sq. ft.619 B Street, San Rafael, CA 94901
MLS# 325065328Listed by: ONYX REAL ESTATE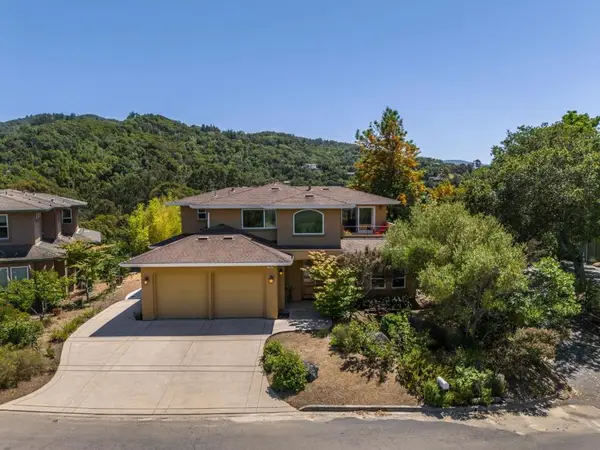 $2,195,000Active4 beds 4 baths3,275 sq. ft.
$2,195,000Active4 beds 4 baths3,275 sq. ft.454 Upper Road, San Rafael, CA 94903
MLS# ML82015234Listed by: KW ADVISORS $1,249,999Active2 beds 1 baths817 sq. ft.
$1,249,999Active2 beds 1 baths817 sq. ft.241 Humboldt St, San Rafael, CA 94901
MLS# 41105271Listed by: HOMECOIN.COM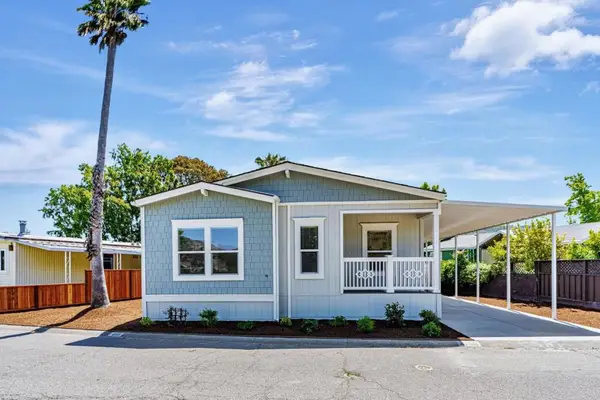 $629,000Active3 beds 3 baths1,920 sq. ft.
$629,000Active3 beds 3 baths1,920 sq. ft.258 Yosemite Road, San Rafael, CA 94903
MLS# ML82014973Listed by: ALLIANCE MANUFACTURED HOMES INC $1,310,000Pending0.23 Acres
$1,310,000Pending0.23 AcresAddress Withheld By Seller, San Rafael, CA 94901
MLS# 41104832Listed by: HOMECOIN.COM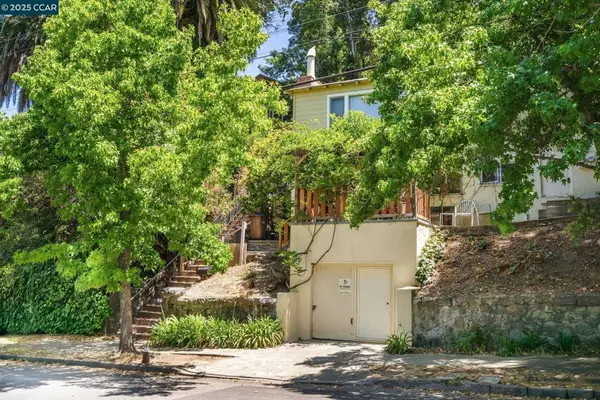 $949,000Active-- beds -- baths
$949,000Active-- beds -- baths222 Marin St, San Rafael, CA 94901
MLS# 41103915Listed by: LUXE REALTY GROUP
