1044 Cabrillo Park Drive #G, Santa Ana, CA 92701
Local realty services provided by:ERA North Orange County Real Estate
Upcoming open houses
- Fri, Sep 1201:00 pm - 03:00 pm
- Sat, Sep 1301:00 pm - 03:00 pm
Listed by:ryan schulze
Office:exp realty of california, inc.
MLS#:OC25203039
Source:CRMLS
Price summary
- Price:$530,000
- Price per sq. ft.:$562.04
- Monthly HOA dues:$450
About this home
This 2nd story, end unit 2 bedroom, 1 bath condo is located in the beautiful Redwood Condominium complex on the Tustin border. The unit has an amazing view of the pond and mature trees giving you that cozy fall feel! And... you are actually zoned for Tustin unified school district. (TUSD) receives strong rankings, with Niche.com placing it among the best districts in California, often within the top 500 nationally for overall quality and for diversity. You're less than 5 minutes to the 5 and 55 freeways, so it's perfect if you have to do any commuting, and you're less than 15 minutes to The Market Place, Main Place Mall, South Coast Plaza, and John Wayne Airport. The community comes with access to 2 pools, a spa, tennis courts, gym, clubhouse, and more. And, they cover water, gas, trash, and sewer. Not to mention, it's FHA approved! So... a great price, location, schooling, and accessibility, what do you think, is this your new home?
Contact an agent
Home facts
- Year built:1972
- Listing ID #:OC25203039
- Added:1 day(s) ago
- Updated:September 10, 2025 at 05:46 PM
Rooms and interior
- Bedrooms:2
- Total bathrooms:2
- Full bathrooms:1
- Living area:943 sq. ft.
Heating and cooling
- Cooling:Central Air
- Heating:Central Furnace
Structure and exterior
- Roof:Common Roof
- Year built:1972
- Building area:943 sq. ft.
- Lot area:2.85 Acres
Utilities
- Water:Public, Water Connected
- Sewer:Public Sewer, Sewer Connected
Finances and disclosures
- Price:$530,000
- Price per sq. ft.:$562.04
New listings near 1044 Cabrillo Park Drive #G
- New
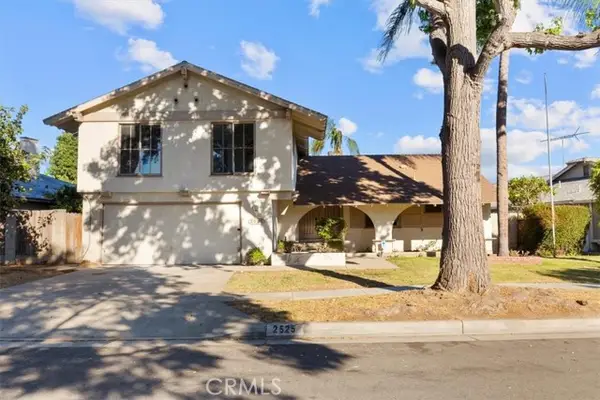 $999,000Active4 beds 3 baths2,408 sq. ft.
$999,000Active4 beds 3 baths2,408 sq. ft.2525 N. Pacific Avenue, Santa Ana, CA 92706
MLS# DW25210494Listed by: CENTURY 21 ALLSTARS - Open Wed, 11am to 1pmNew
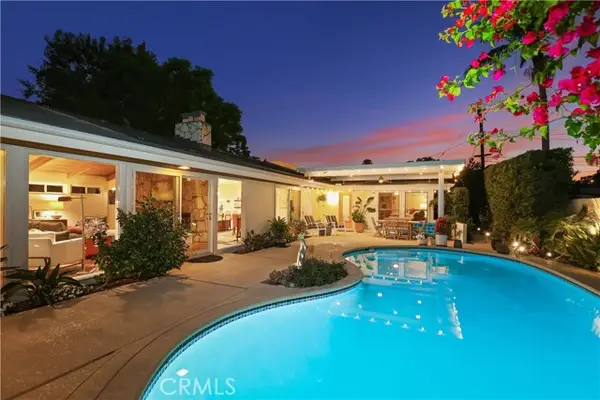 $1,795,000Active4 beds 3 baths2,338 sq. ft.
$1,795,000Active4 beds 3 baths2,338 sq. ft.1155 Park Lane, Santa Ana, CA 92706
MLS# OC25195776Listed by: THE OPPENHEIM GROUP - New
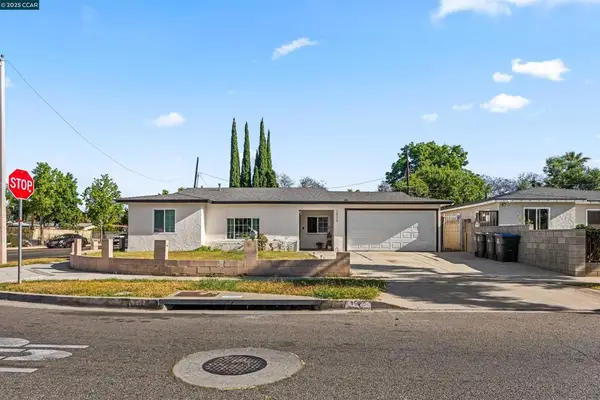 $830,000Active3 beds 2 baths1,497 sq. ft.
$830,000Active3 beds 2 baths1,497 sq. ft.1912 W Wilshire Ave, Santa Ana, CA 92704
MLS# 41110969Listed by: REALTY ONE GROUP ELITE - New
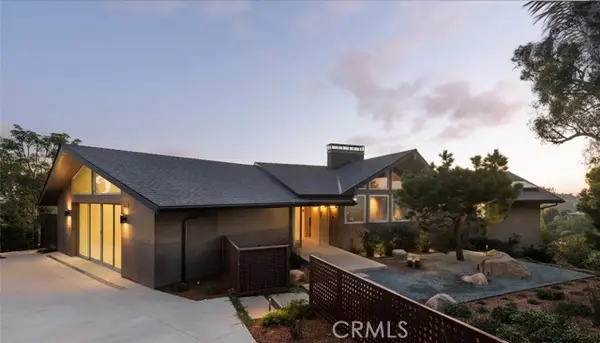 $3,995,000Active4 beds 4 baths3,724 sq. ft.
$3,995,000Active4 beds 4 baths3,724 sq. ft.1505 Clearview Lane, Santa Ana, CA 92705
MLS# OC25197851Listed by: KASE REAL ESTATE - Coming SoonOpen Fri, 1 to 3pm
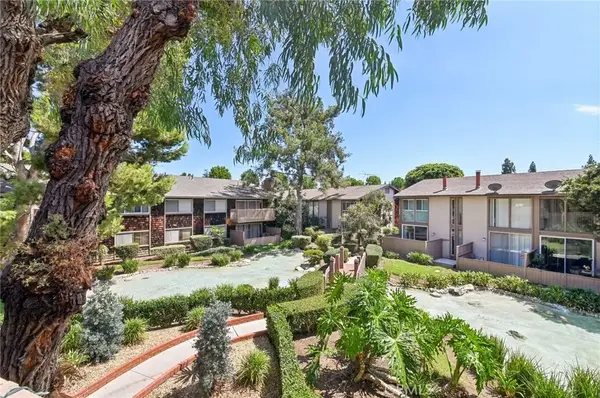 $530,000Coming Soon2 beds 2 baths
$530,000Coming Soon2 beds 2 baths1044 Cabrillo Park Drive #G, Santa Ana, CA 92701
MLS# OC25203039Listed by: EXP REALTY OF CALIFORNIA, INC. 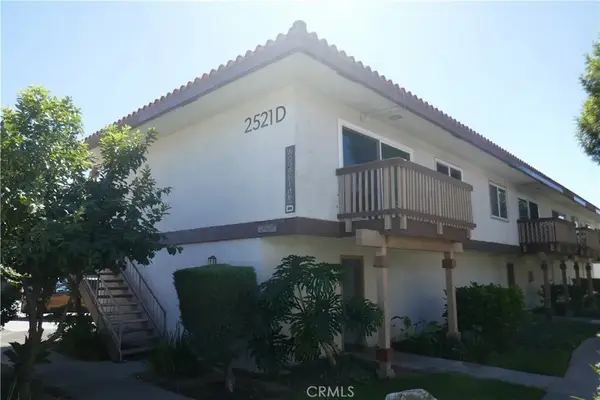 $435,000Pending1 beds 1 baths675 sq. ft.
$435,000Pending1 beds 1 baths675 sq. ft.2521 W Sunflower Avenue #D4, Santa Ana, CA 92704
MLS# PW25202565Listed by: RE/PRO REALTY- New
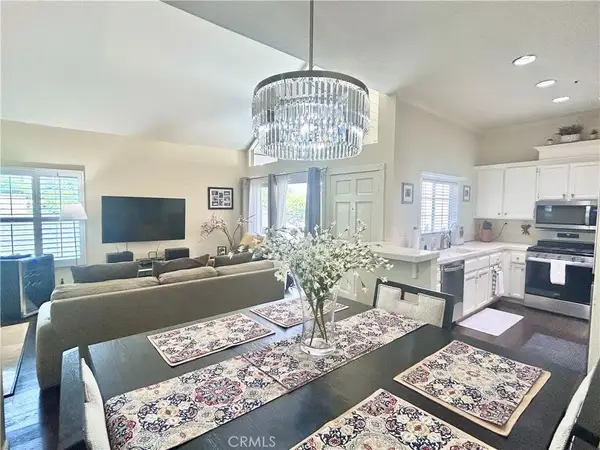 $399,800Active1 beds 1 baths821 sq. ft.
$399,800Active1 beds 1 baths821 sq. ft.3680 S Bear Street #16 / J, Santa Ana, CA 92704
MLS# IV25202985Listed by: APA HOMES 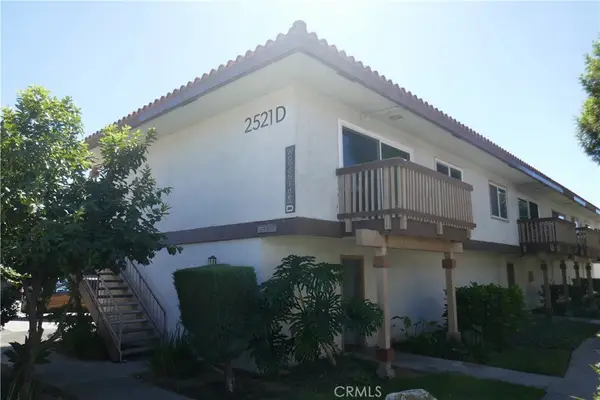 $435,000Pending1 beds 1 baths675 sq. ft.
$435,000Pending1 beds 1 baths675 sq. ft.2521 W Sunflower Avenue #D4, Santa Ana, CA 92704
MLS# PW25202565Listed by: RE/PRO REALTY- New
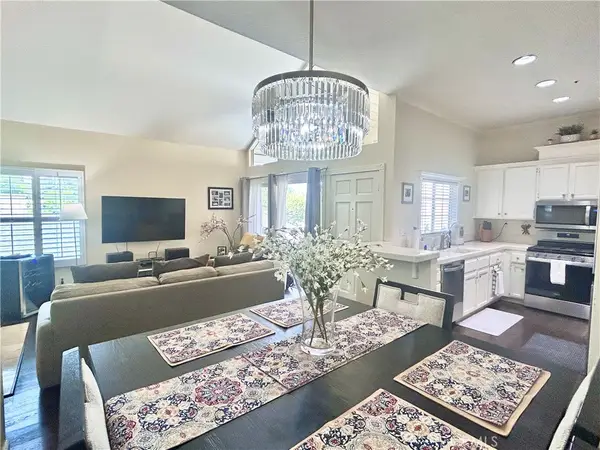 $399,800Active1 beds 1 baths821 sq. ft.
$399,800Active1 beds 1 baths821 sq. ft.3680 S Bear Street #16 / J, Santa Ana, CA 92704
MLS# IV25202985Listed by: APA HOMES
