2518 N Tustin Avenue #E, Santa Ana, CA 92705
Local realty services provided by:ERA North Orange County Real Estate
2518 N Tustin Avenue #E,Santa Ana, CA 92705
$399,000
- 4 Beds
- 3 Baths
- 1,617 sq. ft.
- Condominium
- Active
Listed by: loan ly
Office: coldwell banker realty
MLS#:219136487DA
Source:CRMLS
Price summary
- Price:$399,000
- Price per sq. ft.:$246.75
- Monthly HOA dues:$705
About this home
Beautifully Remodeled Home in Prime Community Location. Ideally situated in one of the most desirable areas of the community, offering 5 parking spaces, steps to the community pool and spa, additional guest parking, and expansive greenbelt -- perfect for resort-style living. The open-concept floor plan features four bedrooms, or three bedrooms plus an office, 2.5 bathrooms, a nice kitchen with ample cabinet space, including a lazy Susan, and a spacious two-car garage with direct access. Enjoy outdoor living with two large patios, ideal for relaxing or entertaining. The well-maintained Shady Hollow gated community features HOA-covered amenities, including a community pool and spa, gated access, surveillance system, roof maintenance, exterior painting, wood maintenance with termite control, community lighting, landscaping, and tree trimming. Welcome Home! The property is situated on leased land that expires in 2049, with a monthly lease payment of $1,808.67. HOA's dues are $705.17 per month.
Contact an agent
Home facts
- Year built:1974
- Listing ID #:219136487DA
- Added:78 day(s) ago
- Updated:December 19, 2025 at 02:27 PM
Rooms and interior
- Bedrooms:4
- Total bathrooms:3
- Full bathrooms:2
- Half bathrooms:1
- Living area:1,617 sq. ft.
Heating and cooling
- Cooling:Central Air
- Heating:Central Furnace
Structure and exterior
- Roof:Composition
- Year built:1974
- Building area:1,617 sq. ft.
- Lot area:0.01 Acres
Finances and disclosures
- Price:$399,000
- Price per sq. ft.:$246.75
New listings near 2518 N Tustin Avenue #E
- Open Sat, 12:30 to 3pmNew
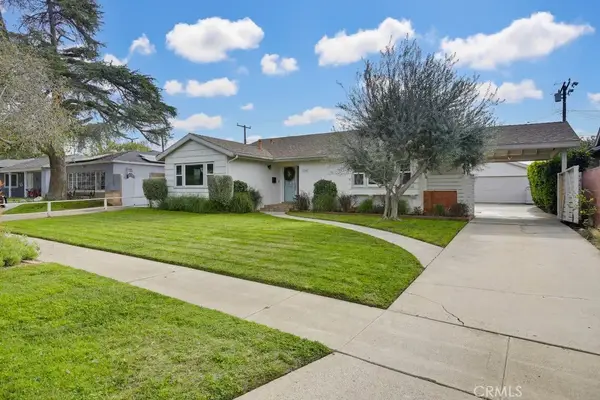 $1,280,000Active3 beds 2 baths1,555 sq. ft.
$1,280,000Active3 beds 2 baths1,555 sq. ft.1010 W 21st Street, Santa Ana, CA 92706
MLS# OC25279190Listed by: REALTY ONE GROUP WEST - Open Sat, 12 to 3pmNew
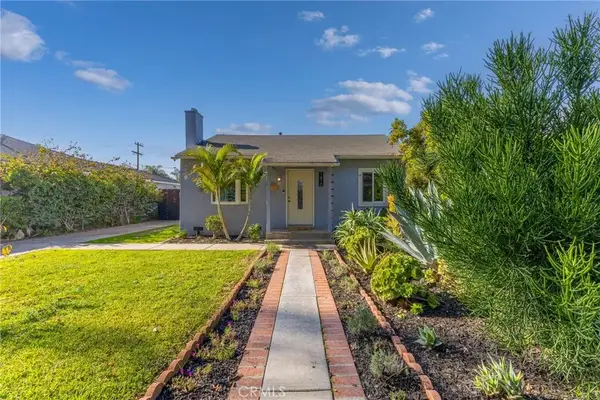 $829,000Active2 beds 1 baths876 sq. ft.
$829,000Active2 beds 1 baths876 sq. ft.1410 S Olive, Santa Ana, CA 92707
MLS# PW25262925Listed by: HT REAL ESTATE INVESTMENTS INC - New
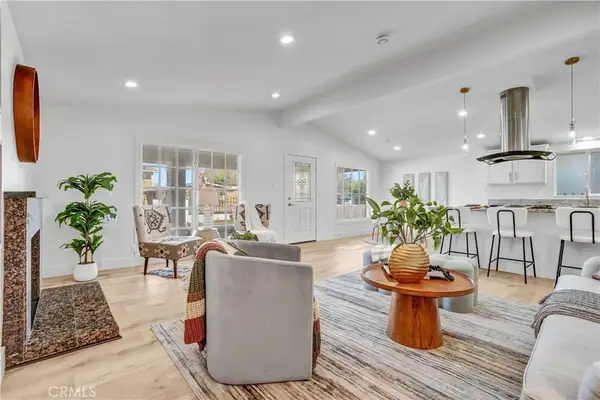 $1,049,900Active4 beds 4 baths1,242 sq. ft.
$1,049,900Active4 beds 4 baths1,242 sq. ft.4122 W Kent, Santa Ana, CA 92704
MLS# OC25279286Listed by: COPLEY REALTY - New
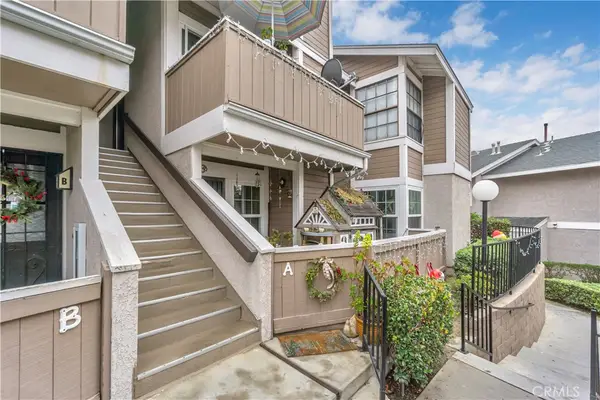 $499,000Active2 beds 2 baths929 sq. ft.
$499,000Active2 beds 2 baths929 sq. ft.1509 S Raitt #73, Santa Ana, CA 92704
MLS# OC25272419Listed by: EXP REALTY OF CALIFORNIA, INC. - New
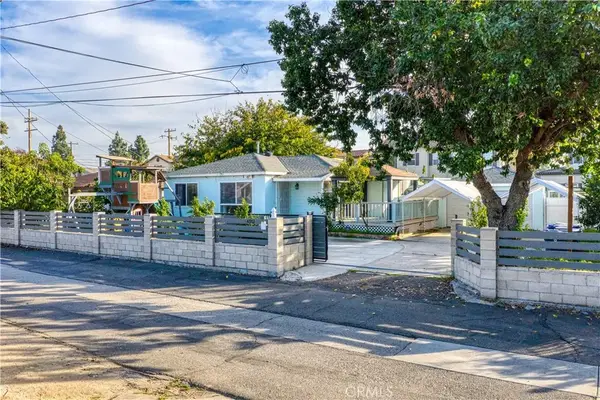 $850,000Active3 beds 2 baths1,128 sq. ft.
$850,000Active3 beds 2 baths1,128 sq. ft.4512 W Watkins Way, Santa Ana, CA 92704
MLS# OC25278637Listed by: ONE STOP REALTY AND FINANCIAL - New
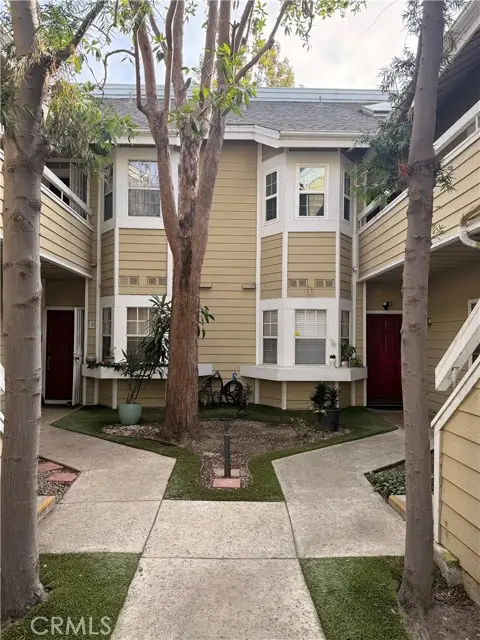 $415,000Active2 beds 2 baths1,480 sq. ft.
$415,000Active2 beds 2 baths1,480 sq. ft.3630 Bear #67, Santa Ana, CA 92704
MLS# OC25275353Listed by: FIRST TEAM REAL ESTATE - New
 $429,995Active2 beds 2 baths808 sq. ft.
$429,995Active2 beds 2 baths808 sq. ft.450 4th Street #237, Santa Ana, CA 92701
MLS# IG25273664Listed by: BEST REALTY PARTNERS - New
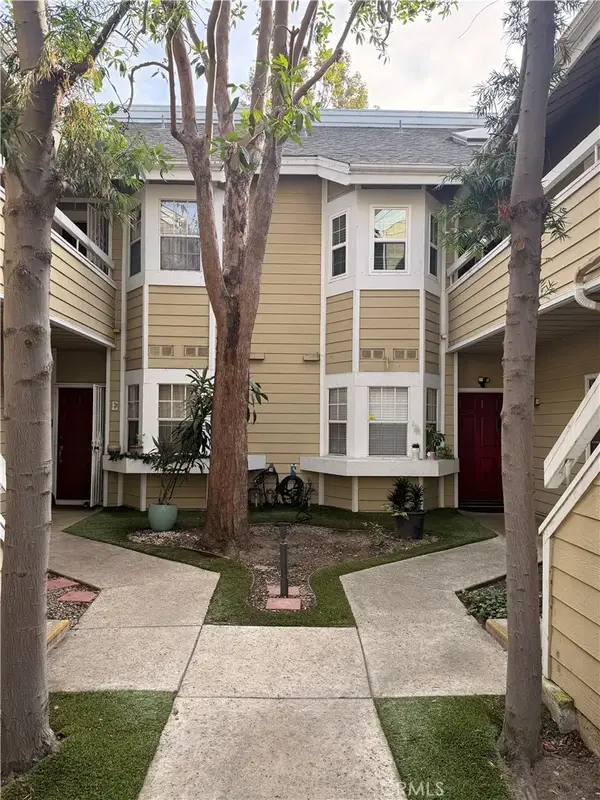 $415,000Active2 beds 2 baths1,480 sq. ft.
$415,000Active2 beds 2 baths1,480 sq. ft.3630 S Bear #67, Santa Ana, CA 92704
MLS# OC25275353Listed by: FIRST TEAM REAL ESTATE - New
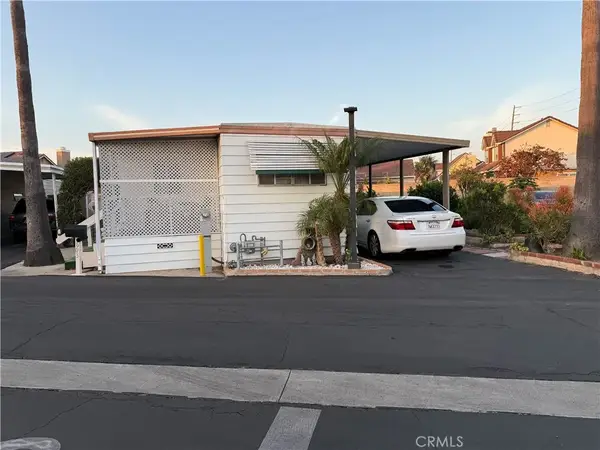 $118,000Active2 beds 1 baths
$118,000Active2 beds 1 baths4117 W Msfadden #603, Santa Ana, CA 92704
MLS# PW25278286Listed by: SUPERIOR REAL ESTATE GROUP - New
 $780,000Active3 beds 2 baths1,134 sq. ft.
$780,000Active3 beds 2 baths1,134 sq. ft.1413 Highland, Santa Ana, CA 92703
MLS# PW25277516Listed by: RE/MAX NEW DIMENSION
