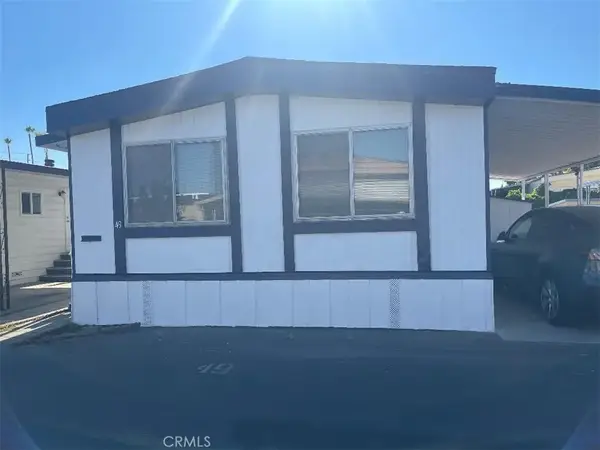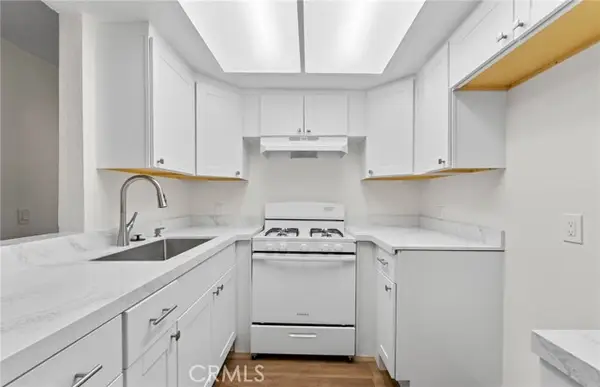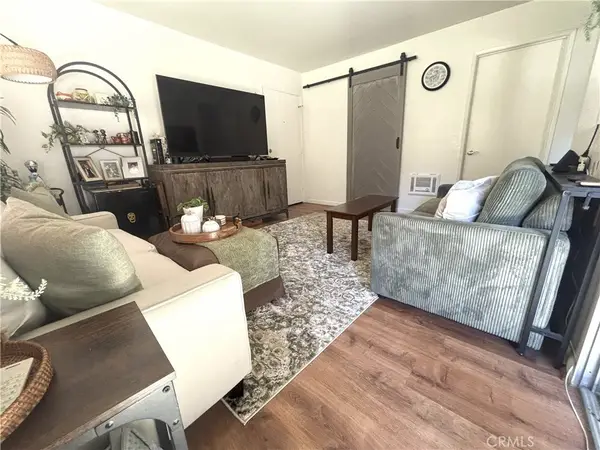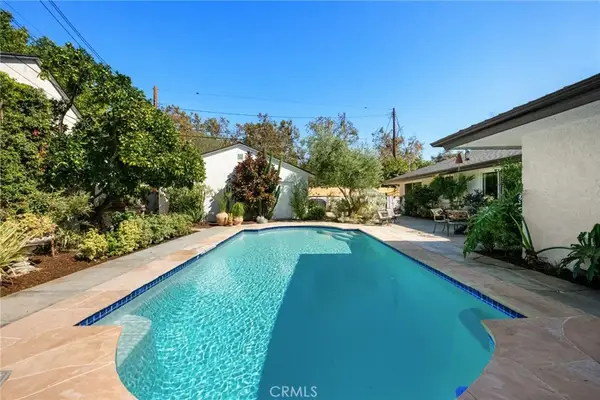930 S Birch Street, Santa Ana, CA 92701
Local realty services provided by:ERA Donahoe Realty
Listed by:ace nguyen
Office:exp realty of southern ca, inc
MLS#:PW25154292
Source:San Diego MLS via CRMLS
Price summary
- Price:$1,750,000
- Price per sq. ft.:$462.6
About this home
Dont miss this exceptional chance to own two detached homes on one spacious lot in the heart of Santa Anaeach with its own address, separate entrances, and separate utility meters. Ideal for savvy investors, multigenerational living, or owner-occupants looking to offset their mortgage with strong rental income. The front home at 930 S Birch St is a charming 1912 Craftsman-style residence featuring 4 bedrooms and 3 bathrooms (originally 3 beds and 1 bath; additions are unpermitted) with approximately 1,072 square feet of living space. It is currently leased for $3,000 per month, offering immediate cash flow. The rear home at 403 W McFadden Ave was newly constructed in 2020 and offers 2,711 square feet of modern two-story living. It features 5 bedrooms and 5.5 bathrooms, along with a 541 square foot attached two-car garage and a 568 square foot covered patio ideal for outdoor entertaining. The home has been thoughtfully configured into multiple private living areas that collectively generate approximately $4,750 per month in rental income. One area is currently owner-occupied, with the rest of the property divided into three separate sections, each rented to long-term tenants. Together, the homes bring in a combined gross rental income of approximately $7,750 per month, with potential for further upside. Located near MainPlace Mall, Santa Ana Zoo, Bowers Museum, and the thriving Downtown Arts District, this unique property also offers quick access to the 5, 22, 55, and 57 freewaysmaking commuting throughout Orange County convenient. With strong rental income, modern construct
Contact an agent
Home facts
- Year built:1912
- Listing ID #:PW25154292
- Added:72 day(s) ago
- Updated:October 06, 2025 at 01:53 PM
Rooms and interior
- Bedrooms:10
- Total bathrooms:9
- Full bathrooms:8
- Half bathrooms:1
- Living area:3,783 sq. ft.
Heating and cooling
- Cooling:Wall/Window
- Heating:Forced Air Unit
Structure and exterior
- Roof:Shingle
- Year built:1912
- Building area:3,783 sq. ft.
Utilities
- Water:Public
- Sewer:Public Sewer
Finances and disclosures
- Price:$1,750,000
- Price per sq. ft.:$462.6
New listings near 930 S Birch Street
- New
 $155,000Active2 beds 2 baths1,040 sq. ft.
$155,000Active2 beds 2 baths1,040 sq. ft.3929 W 5th #49, Santa Ana, CA 92703
MLS# PW25232895Listed by: L.S. GATEWAY REALTORS - New
 $874,900Active4 beds 3 baths
$874,900Active4 beds 3 baths2202 N Bristol Street, Santa Ana, CA 92706
MLS# PW25232301Listed by: NEW EMPIRE REALTY - New
 $1,399,900Active8 beds 4 baths
$1,399,900Active8 beds 4 baths2516 S Rosewood, Santa Ana, CA 92707
MLS# PW25232330Listed by: NEW EMPIRE REALTY - New
 $345,999Active2 beds 1 baths864 sq. ft.
$345,999Active2 beds 1 baths864 sq. ft.600 W 3rd Street West #107, Santa Ana, CA 92701
MLS# IG25232046Listed by: ELEVATE REAL ESTATE AGENCY - New
 $359,900Active1 beds 1 baths492 sq. ft.
$359,900Active1 beds 1 baths492 sq. ft.1345 Cabrillo Park #J11, Santa Ana, CA 92701
MLS# PW25231281Listed by: FIGUEROA PROPERTIES - New
 $345,999Active2 beds 1 baths864 sq. ft.
$345,999Active2 beds 1 baths864 sq. ft.600 3rd Street #107, Santa Ana, CA 92701
MLS# IG25232046Listed by: ELEVATE REAL ESTATE AGENCY - New
 $345,999Active2 beds 1 baths864 sq. ft.
$345,999Active2 beds 1 baths864 sq. ft.600 600 W 3rd Street W #107, Santa Ana, CA 92701
MLS# IG25232046Listed by: ELEVATE REAL ESTATE AGENCY - New
 $359,900Active1 beds 1 baths492 sq. ft.
$359,900Active1 beds 1 baths492 sq. ft.1345 1345 Cabrillo Park #J11, Santa Ana, CA 92701
MLS# PW25231281Listed by: FIGUEROA PROPERTIES - New
 $525,000Active2 beds 2 baths1,159 sq. ft.
$525,000Active2 beds 2 baths1,159 sq. ft.1919 Sherry Lane #46, Santa Ana, CA 92705
MLS# PW25195631Listed by: SEVEN GABLES REAL ESTATE - New
 $1,425,000Active3 beds 2 baths1,912 sq. ft.
$1,425,000Active3 beds 2 baths1,912 sq. ft.1109 W 21st Street, Santa Ana, CA 92706
MLS# PW25230262Listed by: SEVEN GABLES REAL ESTATE
