520 Barker Pass Road, Santa Barbara, CA 93108
Local realty services provided by:ERA North Orange County Real Estate
520 Barker Pass Road,Santa Barbara, CA 93108
$3,695,000
- 5 Beds
- 4 Baths
- 3,264 sq. ft.
- Single family
- Active
Listed by: amy katz
Office: dynasty real estate
MLS#:25578105
Source:CRMLS
Price summary
- Price:$3,695,000
- Price per sq. ft.:$1,132.05
About this home
Enchanting, Contemporary Masterpiece in Montecito, CA: Quartz Crystal embedded counter tops. Rare fossil tile in courtyard. Sparkling, solar- heated swimming pool. Gas/Wood fireplace for romantic, autumn nights. On the market for the first time, this five-bedroom, four-bath modern retreat by acclaimed architect Bob Easton blends elegance, versatility, and nature in the award winning Cold Spring School District. Set on nearly an acre, the property features two private guest studios, mountain views and patios all around the nearly 1 acre lot all just minutes from Butterfly Beach, Coast Village Road, and downtown Santa Barbara in a much loved and peaceful neighborhood.Inside, natural finishes Italian marble, limestone, travertine, and bamboo create a warm, contemporary palette. The great room with fireplace flows to a formal dining area with wet bar, library/office, and multiple patios. Every bedroom opens directly to the outdoors, fostering a seamless indoor-outdoor lifestyle.The spacious primary suite offers two walk-in closets and a serene garden-view bath. Three additional bedrooms form a family-friendly cluster, while two detached studios provide ideal space for guests, extended family, or home offices. One studio is a two-story unit with kitchen, bath, and sitting area; the other includes a remodeled bath with river-rock flooring and sweeping treetop views.Unique to this property: the longtime owner, a local artisan, integrated exceptional built-in storage throughout including 34 kitchen drawers and 24 in the master bath. Touring the home feels like stepping into a private gallery, with much of the contemporary art available for purchase.Outdoors, the lush grounds invite endless possibilities from gardens and orchards to a second dwelling. A circular stone driveway, two-car garage, and additional parking for up to 14 vehicles (including RV/boat) enhance practicality. Recent upgrades include new paint, furnace, water heater (with warranty), and updated lighting/outlets.A rare offering that balances artistry and functionality, 520 Barker Pass Road is more than a home it's a versatile canvas for inspired Montecito living.
Contact an agent
Home facts
- Year built:1979
- Listing ID #:25578105
- Added:194 day(s) ago
- Updated:February 21, 2026 at 02:20 PM
Rooms and interior
- Bedrooms:5
- Total bathrooms:4
- Full bathrooms:4
- Living area:3,264 sq. ft.
Heating and cooling
- Heating:Combination, Fireplaces, Forced Air, Natural Gas, Space Heater
Structure and exterior
- Roof:Metal, Tar Gravel
- Year built:1979
- Building area:3,264 sq. ft.
- Lot area:0.95 Acres
Finances and disclosures
- Price:$3,695,000
- Price per sq. ft.:$1,132.05
New listings near 520 Barker Pass Road
- New
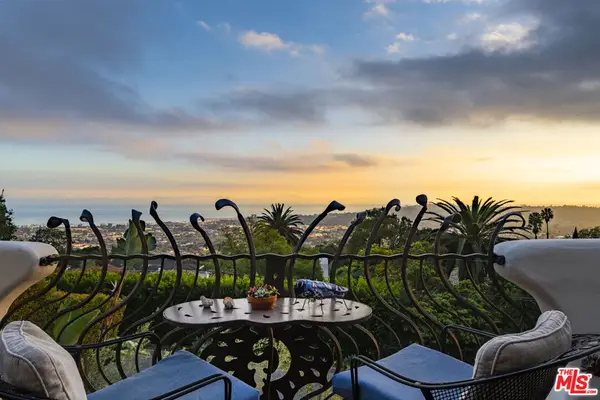 $3,495,000Active3 beds 3 baths2,202 sq. ft.
$3,495,000Active3 beds 3 baths2,202 sq. ft.1720 Mission Ridge Road, Santa Barbara, CA 93103
MLS# 26656155Listed by: SOTHEBY'S INTERNATIONAL REALTY - New
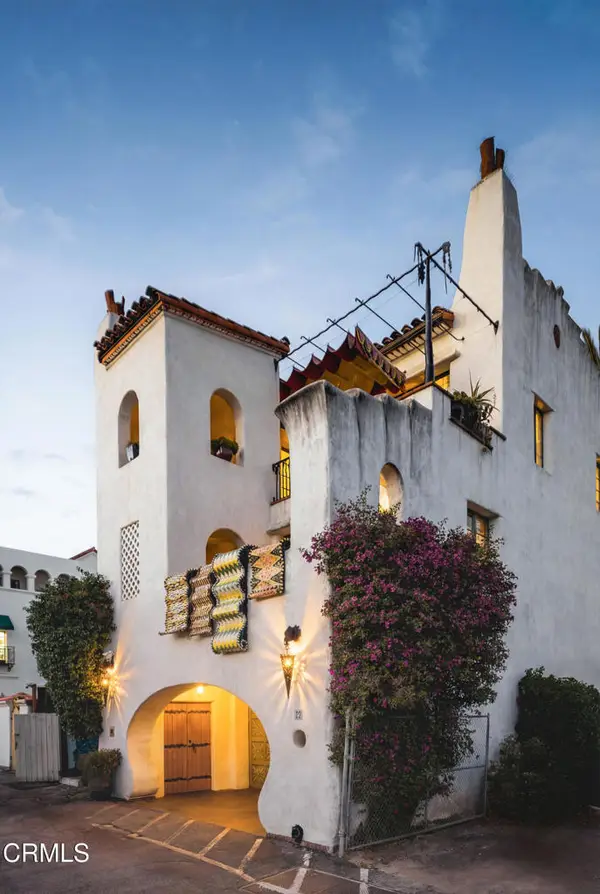 $5,395,000Active3 beds 3 baths1,693 sq. ft.
$5,395,000Active3 beds 3 baths1,693 sq. ft.12 W Gutierrez Street, Santa Barbara, CA 93101
MLS# V1-34829Listed by: BHHS CALIFORNIA PROPERTIES - New
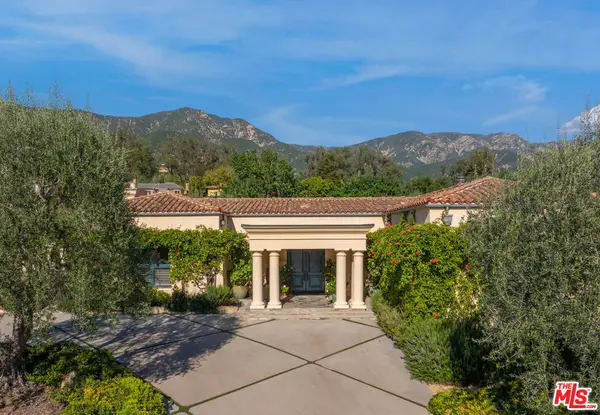 $7,450,000Active4 beds 6 baths4,166 sq. ft.
$7,450,000Active4 beds 6 baths4,166 sq. ft.2010 Birnam Wood Drive, Santa Barbara, CA 93108
MLS# 26655631Listed by: BERKSHIRE HATHAWAY HOMESERVICES CALIFORNIA PROPERTIES - Open Sat, 1 to 3pmNew
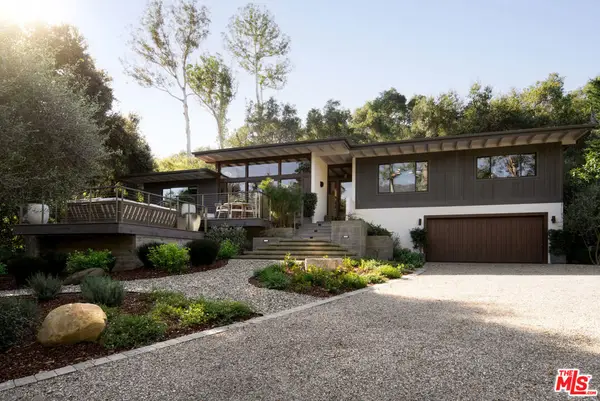 $6,499,000Active4 beds 5 baths2,752 sq. ft.
$6,499,000Active4 beds 5 baths2,752 sq. ft.1103 Camino Viejo Road, Santa Barbara, CA 93108
MLS# 26654749Listed by: BERKSHIRE HATHAWAY HOMESERVICES CALIFORNIA PROPERTIES - New
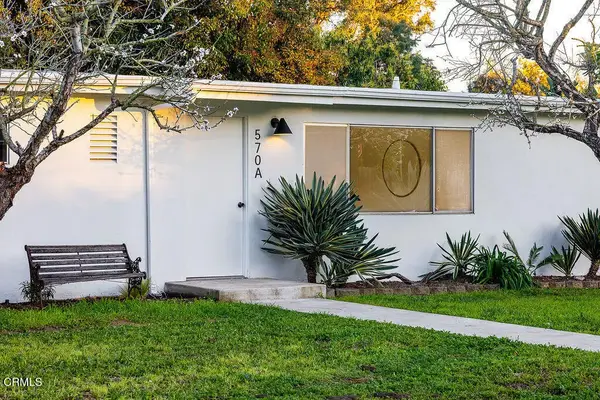 $1,595,000Active6 beds 2 baths2,290 sq. ft.
$1,595,000Active6 beds 2 baths2,290 sq. ft.570 Apple Grove Lane, Santa Barbara, CA 93105
MLS# V1-34750Listed by: COMPASS - New
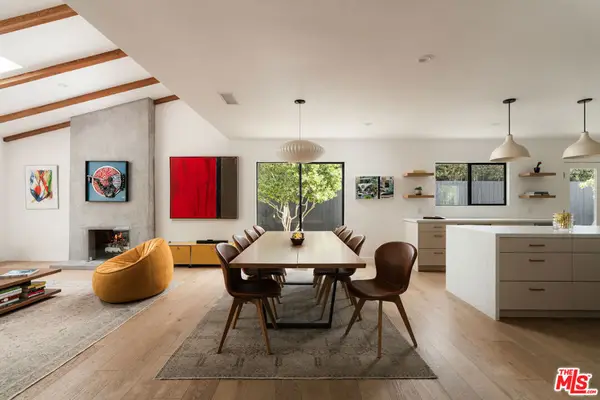 $3,095,000Active4 beds 3 baths1,815 sq. ft.
$3,095,000Active4 beds 3 baths1,815 sq. ft.1144 Portesuello Avenue, Santa Barbara, CA 93105
MLS# 26654051Listed by: SOTHEBY'S INTERNATIONAL REALTY - New
 $1,595,000Active6 beds -- baths2,290 sq. ft.
$1,595,000Active6 beds -- baths2,290 sq. ft.570 Apple Grove Lane, Santa Barbara, CA 93105
MLS# V1-34750Listed by: COMPASS - New
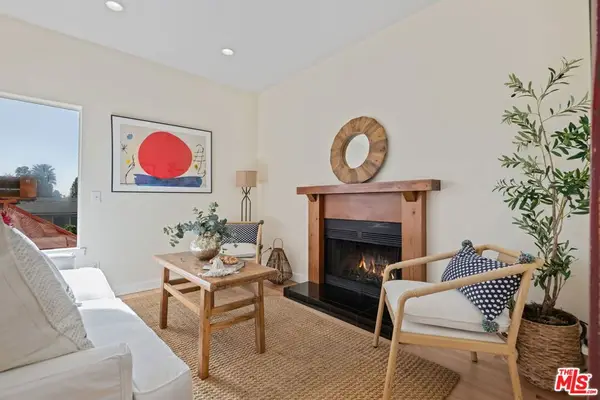 $1,200,000Active4 beds 3 baths1,468 sq. ft.
$1,200,000Active4 beds 3 baths1,468 sq. ft.110 S Salinas Street #D, Santa Barbara, CA 93103
MLS# 26652745Listed by: VILLAGE PROPERTIES - Open Sat, 2 to 4pm
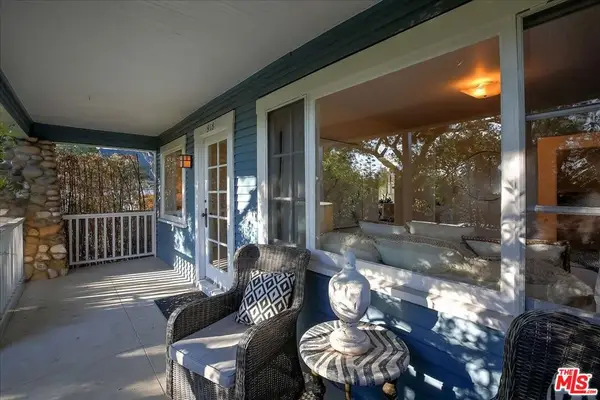 $1,298,000Pending2 beds 1 baths816 sq. ft.
$1,298,000Pending2 beds 1 baths816 sq. ft.918 N Milpas Street, Santa Barbara, CA 93103
MLS# 26652797Listed by: SOTHEBY'S INTERNATIONAL REALTY - New
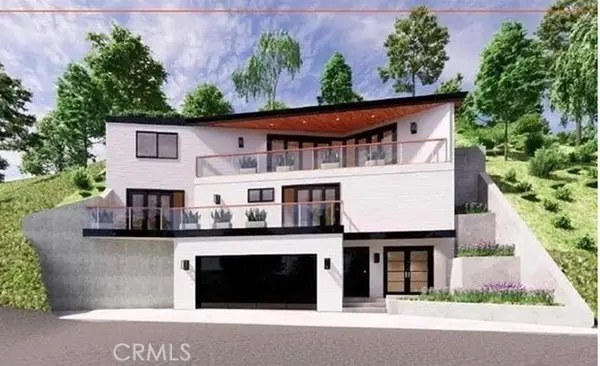 $699,000Active0.14 Acres
$699,000Active0.14 Acres1240 Micheltorena, Santa Barbara, CA 93101
MLS# OC26036157Listed by: EXP REALTY OF CALIFORNIA INC

