2536 Amethyst Drive, Santa Clara, CA 95051
Local realty services provided by:ERA North Orange County Real Estate
Listed by:kulwinder sandhu
Office:brg realty
MLS#:ML82019092
Source:CRMLS
Price summary
- Price:$2,199,999
- Price per sq. ft.:$1,224.26
About this home
A spectacularly built 2015 custom home welcomes you in the vibrant city of Santa Clara, featuring four bedrooms and three bathrooms, with amenities such as a Custom Copper Tub with Jets and Newer shower Panel Tower System in the primary suites, copper pedestal sink, urinal and granite stand alone tub, granite bathroom walls and Muralime plaster ceilings providing a spa-like experience. This kosher kitchen with a standout features like a Custom Copper Hood over-range, double ovens, two sinks side by side, newer refrigerator and double door panty is designed for both functionality and style, ideal for culinary enthusiasts The home includes a formal dining area perfect for evening gatherings. The wood flooring throughout the house, Travertine kitchen flooring, granite bathroom flooring and custom doors throughout the home complements the overall aesthetic and promises durability and easy maintenance. The property on a corner lot features two driveways, an automatic metal gated side yard offers secured parking plus a two-car garage and a shed in the backyard for storage. Located within the Santa Clara Unified School District, Enjoy living in a dynamic community with easy access to local amenities and attractions. You don't want to miss to make this home your new home.
Contact an agent
Home facts
- Year built:2015
- Listing ID #:ML82019092
- Added:5 day(s) ago
- Updated:September 01, 2025 at 11:26 PM
Rooms and interior
- Bedrooms:4
- Total bathrooms:3
- Full bathrooms:3
- Living area:1,797 sq. ft.
Heating and cooling
- Heating:Central Furnace
Structure and exterior
- Roof:Shingle
- Year built:2015
- Building area:1,797 sq. ft.
- Lot area:0.14 Acres
Schools
- High school:Adrian Wilcox
- Middle school:Juan Cabrillo
- Elementary school:Other
Utilities
- Water:Public
- Sewer:Public Sewer
Finances and disclosures
- Price:$2,199,999
- Price per sq. ft.:$1,224.26
New listings near 2536 Amethyst Drive
- New
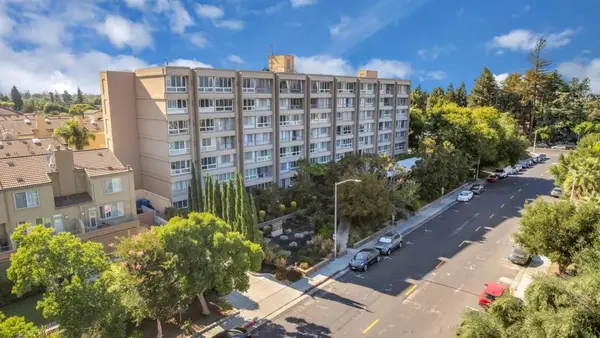 $789,000Active2 beds 2 baths1,322 sq. ft.
$789,000Active2 beds 2 baths1,322 sq. ft.1700 Civic Center Drive #707, Santa Clara, CA 95050
MLS# ML82019252Listed by: KELLER WILLIAMS REALTY-SILICON VALLEY - Open Sat, 1:30 to 4:30pmNew
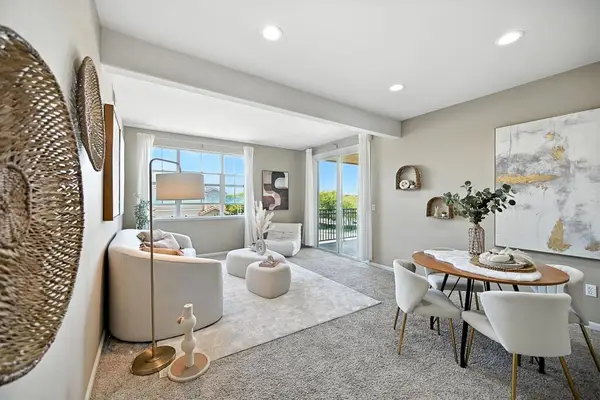 $976,000Active3 beds 2 baths1,361 sq. ft.
$976,000Active3 beds 2 baths1,361 sq. ft.1883 Agnew Road #367, Santa Clara, CA 95054
MLS# ML82018029Listed by: COMPASS - Open Sat, 1:30 to 4:30pmNew
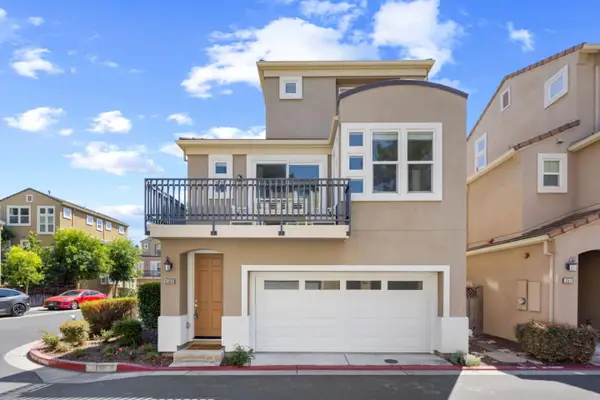 $1,698,000Active3 beds 4 baths1,839 sq. ft.
$1,698,000Active3 beds 4 baths1,839 sq. ft.3560 Druffel Place, SANTA CLARA, CA 95051
MLS# 82019924Listed by: KELLER WILLIAMS THRIVE - Open Fri, 5 to 7pmNew
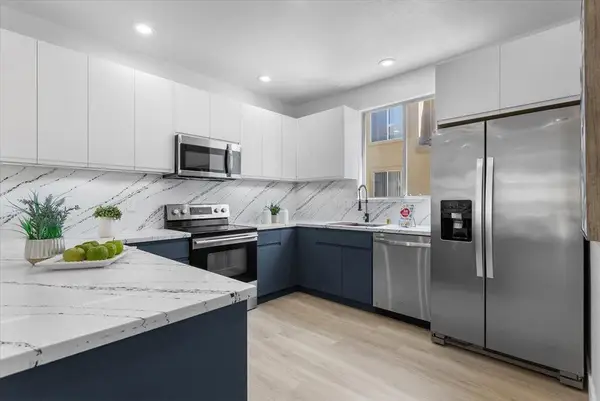 $1,099,000Active2 beds 3 baths1,161 sq. ft.
$1,099,000Active2 beds 3 baths1,161 sq. ft.1690 Civic Center Drive #402, Santa Clara, CA 95050
MLS# ML82018059Listed by: KELLER WILLIAMS REALTY-SILICON VALLEY - Open Sat, 1:30 to 3:30pmNew
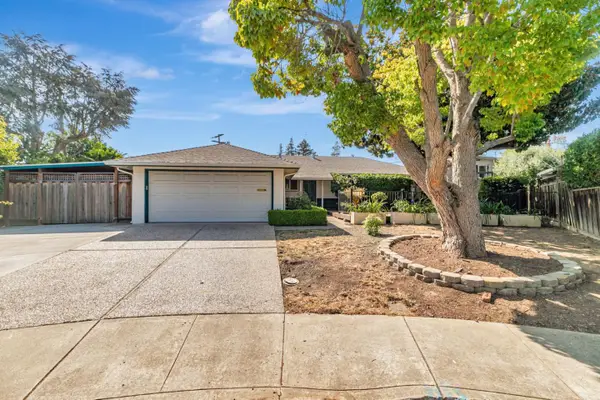 $1,999,998Active4 beds 2 baths1,350 sq. ft.
$1,999,998Active4 beds 2 baths1,350 sq. ft.3816 Baldwin Drive, SANTA CLARA, CA 95051
MLS# 82019857Listed by: COLDWELL BANKER REALTY - New
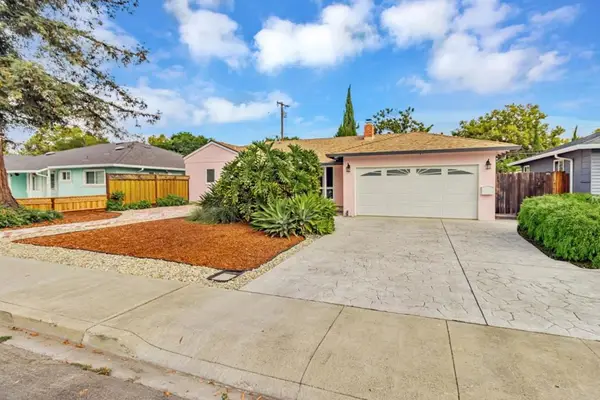 $1,499,950Active3 beds 1 baths1,021 sq. ft.
$1,499,950Active3 beds 1 baths1,021 sq. ft.2361 Castro Place, Santa Clara, CA 95050
MLS# ML82018967Listed by: INTERO REAL ESTATE SERVICES - New
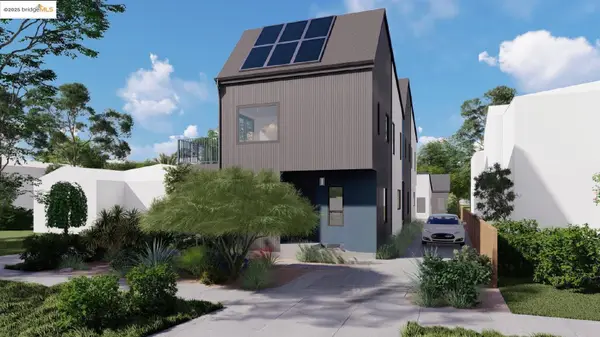 $1,099,000Active0.16 Acres
$1,099,000Active0.16 Acres1200 Sherwood AVE, SAN JOSE, CA 95126
MLS# 41109755Listed by: HOMECOIN.COM - New
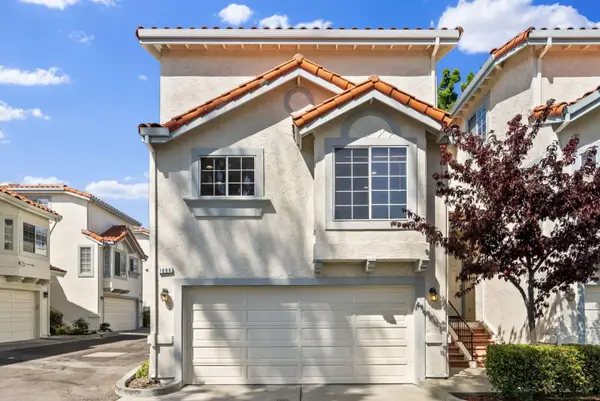 $1,350,000Active3 beds 3 baths1,670 sq. ft.
$1,350,000Active3 beds 3 baths1,670 sq. ft.1806 Park Vista Circle, SANTA CLARA, CA 95050
MLS# 82019649Listed by: INTERO REAL ESTATE SERVICES - New
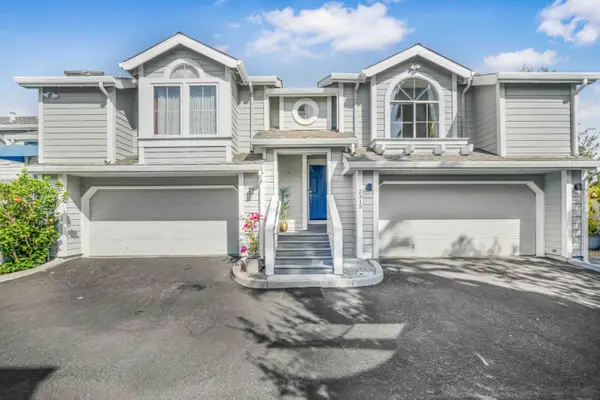 $1,288,000Active3 beds 3 baths1,542 sq. ft.
$1,288,000Active3 beds 3 baths1,542 sq. ft.2313 Villa Place, SANTA CLARA, CA 95054
MLS# 82019564Listed by: COMPASS 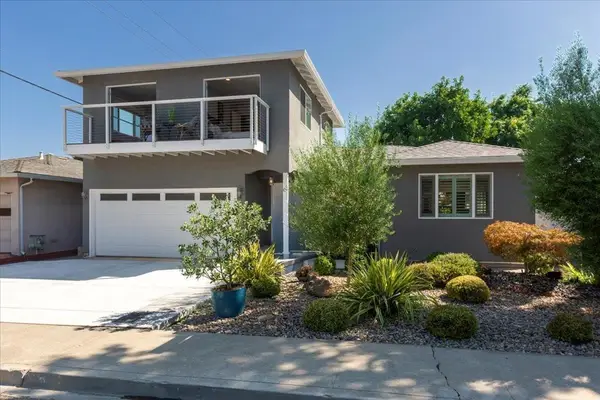 $2,200,000Pending4 beds 3 baths1,779 sq. ft.
$2,200,000Pending4 beds 3 baths1,779 sq. ft.739 Pritchard Court, Santa Clara, CA 95051
MLS# ML82019300Listed by: CHRISTIE'S INTERNATIONAL REAL ESTATE SERENO
