101 Endlich Drive, Santa Cruz, CA 95060
Local realty services provided by:ERA North Orange County Real Estate
101 Endlich Drive,Santa Cruz, CA 95060
$2,395,000
- 3 Beds
- 4 Baths
- 3,361 sq. ft.
- Single family
- Active
Listed by:nick marini
Office:marini & locatelli property management
MLS#:ML82014790
Source:CRMLS
Price summary
- Price:$2,395,000
- Price per sq. ft.:$712.59
- Monthly HOA dues:$116.67
About this home
Welcome to this exceptional 3-bedroom, 2.5-bathroom residence with a charming detached 2 bedroom guest cottage nestled in between Santa Cruz and Scotts Valley. Offering over 3,361 sq.ft. of thoughtfully designed living space, a private gate leads to this home that sits on over 3.5 acres of serene land. The gourmet kitchen is a chef's dream, featuring granite countertops, custom cabinetry, a large center island with sink, and high-end appliances. The adjoining dining area, set beneath a skylight in the living room, creates a warm and inviting space for everyday meals or entertaining. This home showcases a beautiful blend of wide plank hardwood, stone, and carpet flooring, all finished to the highest standards. Artisan-crafted woodwork graces every corner of the home, elevating it to a class of its own. The primary bedroom features a huge walk-in closet, soaking tub and walkout access to a jacuzzi tub. The spacious outdoor deck with redwood views, soothing rock waterfall and koi pond offer resort-like ambiance. The property also includes a remodeled, detached 2-bedroom guest cottage ideal for visitors or extended family. A three-car garage adds convenience and plenty of storage. Refined and move-in ready, this Santa Cruz gem combines luxurious comfort with natural beauty.
Contact an agent
Home facts
- Year built:1978
- Listing ID #:ML82014790
- Added:78 day(s) ago
- Updated:October 01, 2025 at 12:24 PM
Rooms and interior
- Bedrooms:3
- Total bathrooms:4
- Full bathrooms:2
- Half bathrooms:2
- Living area:3,361 sq. ft.
Heating and cooling
- Heating:Central, Propane
Structure and exterior
- Roof:Composition
- Year built:1978
- Building area:3,361 sq. ft.
- Lot area:3.54 Acres
Utilities
- Water:SharedWell, Well
Finances and disclosures
- Price:$2,395,000
- Price per sq. ft.:$712.59
New listings near 101 Endlich Drive
- New
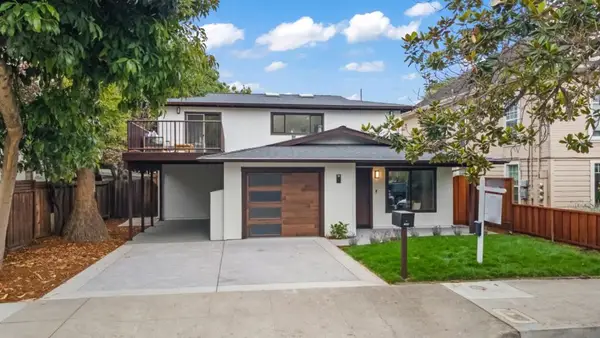 $2,100,000Active5 beds 3 baths2,290 sq. ft.
$2,100,000Active5 beds 3 baths2,290 sq. ft.148 Myrtle Street, Santa Cruz, CA 95060
MLS# ML82023675Listed by: KW ADVISORS - Open Sat, 1 to 4pmNew
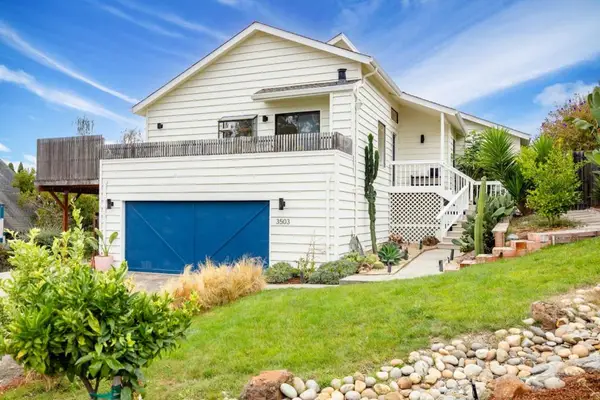 $1,210,000Active3 beds 2 baths1,415 sq. ft.
$1,210,000Active3 beds 2 baths1,415 sq. ft.3503 Dover Drive, Santa Cruz, CA 95065
MLS# ML82023608Listed by: CHRISTIE'S INTERNATIONAL REAL ESTATE SERENO - Open Sat, 12 to 4pmNew
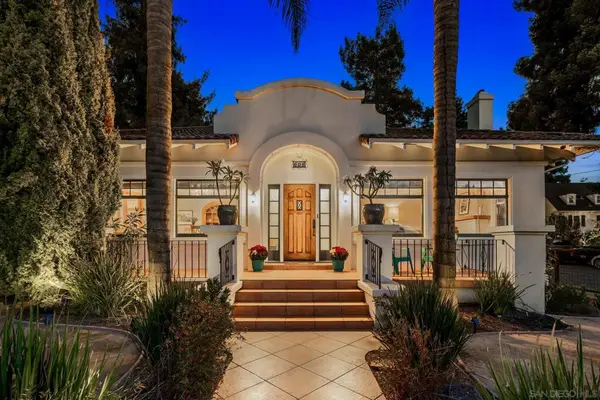 $1,399,900Active3 beds 3 baths1,954 sq. ft.
$1,399,900Active3 beds 3 baths1,954 sq. ft.606 N Plymouth Street, Santa Cruz, CA 95060
MLS# 250040587SDListed by: SAN DIEGO REALTY COMPANY - Open Sat, 12 to 4pmNew
 $1,399,900Active3 beds 3 baths1,954 sq. ft.
$1,399,900Active3 beds 3 baths1,954 sq. ft.606 N Plymouth Street, Santa Cruz, CA 95060
MLS# 250040587SDListed by: SAN DIEGO REALTY COMPANY - Open Sat, 12 to 4pmNew
 $1,399,900Active3 beds 3 baths1,954 sq. ft.
$1,399,900Active3 beds 3 baths1,954 sq. ft.606 N Plymouth Street, Santa Cruz, CA 95060
MLS# 250040587Listed by: SAN DIEGO REALTY COMPANY - Open Sat, 1 to 4pmNew
 $1,399,000Active3 beds 2 baths1,486 sq. ft.
$1,399,000Active3 beds 2 baths1,486 sq. ft.2257 Juan Pablo Lane, Santa Cruz, CA 95062
MLS# ML82023297Listed by: COMPASS - Open Sat, 1 to 4pmNew
 $1,049,000Active3 beds 2 baths1,507 sq. ft.
$1,049,000Active3 beds 2 baths1,507 sq. ft.114 Sutphen Street, Santa Cruz, CA 95060
MLS# ML82023493Listed by: COLDWELL BANKER REALTY - Open Sat, 12 to 2pmNew
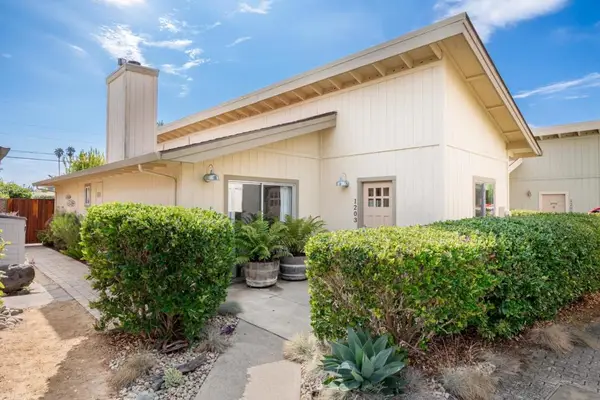 $849,000Active2 beds 2 baths1,087 sq. ft.
$849,000Active2 beds 2 baths1,087 sq. ft.1203 Andrew Lane, Santa Cruz, CA 95062
MLS# ML82022856Listed by: CHRISTIE'S INTERNATIONAL REAL ESTATE SERENO - Open Sun, 1 to 3pmNew
 $1,448,000Active4 beds 4 baths2,548 sq. ft.
$1,448,000Active4 beds 4 baths2,548 sq. ft.20 Grainger Lane, Santa Cruz, CA 95060
MLS# ML82023380Listed by: EPIQUE REALTY - Open Sat, 1 to 4pmNew
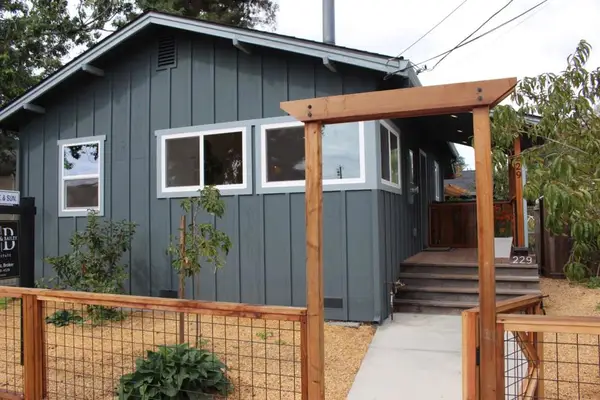 $1,399,999Active2 beds 1 baths660 sq. ft.
$1,399,999Active2 beds 1 baths660 sq. ft.229 Coulson Avenue, Santa Cruz, CA 95060
MLS# ML82023365Listed by: MIRITZ & BAILEY REAL ESTATE, INC
