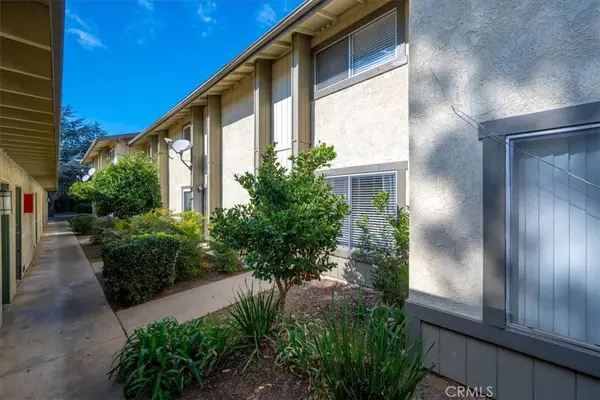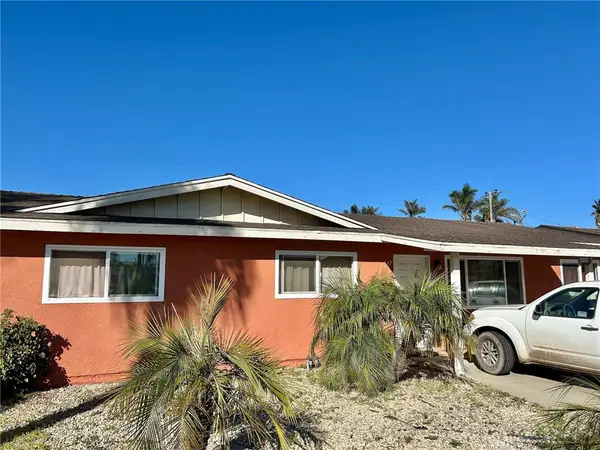5800 Morning Glory Drive, Santa Maria, CA 93455
Local realty services provided by:ERA North Orange County Real Estate
5800 Morning Glory Drive,Santa Maria, CA 93455
$1,417,500
- 4 Beds
- 5 Baths
- 2,901 sq. ft.
- Single family
- Active
Listed by: eilene pham
Office: rice ranch realty
MLS#:PI25166724
Source:CRMLS
Price summary
- Price:$1,417,500
- Price per sq. ft.:$488.62
- Monthly HOA dues:$293
About this home
All Pictures are of the Carlisle Model.
Welcome to Rice Ranch in Orcutt – Your New Sanctuary Awaits -
Step into luxury at Rice Ranch, where breathtaking estate homes meet the natural beauty of the countryside. Introducing The Carlisle Plan, a sprawling 2,901 sq. ft. of sophisticated living. This single-story home is designed for those who appreciate grandeur, comfort, and convenience. With soaring ceilings ranging from 10' to 15', every room feels open and airy. The finishes are impeccable. From the contemporary white cabinetry and luxurious quartz countertops to the solid-core doors, every detail has been thoughtfully crafted. The tile made to look like wood flooring brings beauty and durability, while the custom backsplash, GE appliances, and premium Moen and Kohler fixtures elevate your kitchen and bathrooms to new heights of sophistication. Truly Indoor-Outdoor Living, the stunning multi-glide pocket doors effortlessly blend the indoors with the outdoors, creating an ideal space for entertaining, relaxing, or simply enjoying the fresh air and serene surroundings. Rice Ranch isn’t just a community—it’s a lifestyle. Nature is right at your doorstep, with miles of walking, hiking, and biking trails that invite you to explore and embrace the great outdoors every day. The Summit Club: As part of the Rice Ranch community, you’ll also have exclusive access to the Summit Club. Whether you’re swimming in the pool, soaking in the hot tub, staying fit in the gym, or challenging friends to a game of pickleball or Bocce, there’s always something exciting to do. The multipurpose activity room, pool table, barbecue areas, and prep kitchen are perfect for hosting family and friends. This home isn’t just a place to live; it’s where your dreams and lifestyle come together. With impressive craftsmanship and unparalleled amenities, The Belmont plan at Rice Ranch offers everything you need and more. Don’t miss your chance to own this incredible home in one of Orcutt’s most sought-after communities. Schedule a tour today and experience the grandeur, elegance, and serenity that await you. Make the Carlisle Plan Your Next Home!
Contact an agent
Home facts
- Year built:2025
- Listing ID #:PI25166724
- Added:115 day(s) ago
- Updated:November 20, 2025 at 02:18 PM
Rooms and interior
- Bedrooms:4
- Total bathrooms:5
- Full bathrooms:4
- Half bathrooms:1
- Living area:2,901 sq. ft.
Heating and cooling
- Heating:Central Furnace, Natural Gas
Structure and exterior
- Roof:Spanish Tile
- Year built:2025
- Building area:2,901 sq. ft.
- Lot area:0.22 Acres
Utilities
- Water:Public, Water Connected
- Sewer:Public Sewer, Sewer Connected
Finances and disclosures
- Price:$1,417,500
- Price per sq. ft.:$488.62
New listings near 5800 Morning Glory Drive
- New
 $619,900Active3 beds 3 baths1,546 sq. ft.
$619,900Active3 beds 3 baths1,546 sq. ft.4180 Breezy Glen, Santa Maria, CA 93455
MLS# PI25262866Listed by: THE SCOTTY NETWORK, INC. - Open Sun, 1 to 3pmNew
 $624,900Active3 beds 3 baths1,874 sq. ft.
$624,900Active3 beds 3 baths1,874 sq. ft.217 Gilea Court, Santa Maria, CA 93455
MLS# PI25262797Listed by: UNITED AGENTS - Open Sat, 12 to 2pmNew
 $629,000Active2 beds 2 baths1,174 sq. ft.
$629,000Active2 beds 2 baths1,174 sq. ft.300 E Park, Santa Maria, CA 93454
MLS# PI25259684Listed by: BERKSHIRE HATHAWAY HOMESERVICES CALIFORNIA PROPERTIES - New
 $459,000Active3 beds 2 baths1,249 sq. ft.
$459,000Active3 beds 2 baths1,249 sq. ft.519 E Rice Ranch Road, Santa Maria, CA 93455
MLS# PI25261741Listed by: EXP REALTY OF CALIFORNIA, INC. - Open Sat, 12 to 2pmNew
 $629,000Active2 beds 2 baths1,174 sq. ft.
$629,000Active2 beds 2 baths1,174 sq. ft.300 E Park, Santa Maria, CA 93454
MLS# PI25259684Listed by: BERKSHIRE HATHAWAY HOMESERVICES CALIFORNIA PROPERTIES - New
 $459,000Active3 beds 2 baths1,249 sq. ft.
$459,000Active3 beds 2 baths1,249 sq. ft.519 E Rice Ranch Road, Santa Maria, CA 93455
MLS# PI25261741Listed by: EXP REALTY OF CALIFORNIA, INC. - New
 $784,900Active4 beds 3 baths1,862 sq. ft.
$784,900Active4 beds 3 baths1,862 sq. ft.1401 Oak Knoll Drive, Santa Maria, CA 93455
MLS# SC25260767Listed by: RICHARDSON SOTHEBY'S INTERNATIONAL REALTY - New
 $400,000Active2 beds 2 baths1,200 sq. ft.
$400,000Active2 beds 2 baths1,200 sq. ft.132 Clubhouse, Santa Maria, CA 93454
MLS# PI25260734Listed by: KELLER WILLIAMS REALTY SANTA BARBARA - New
 $399,000Active2 beds 2 baths1,224 sq. ft.
$399,000Active2 beds 2 baths1,224 sq. ft.1321 N Bradley #20, Santa Maria, CA 93454
MLS# PI25260768Listed by: TAYLOR HOVING REALTY GROUP - New
 $735,000Active4 beds 2 baths1,300 sq. ft.
$735,000Active4 beds 2 baths1,300 sq. ft.1011 W Harding Avenue, Santa Maria, CA 93458
MLS# PI25258507Listed by: MODERN NEST REALTY, INC.
