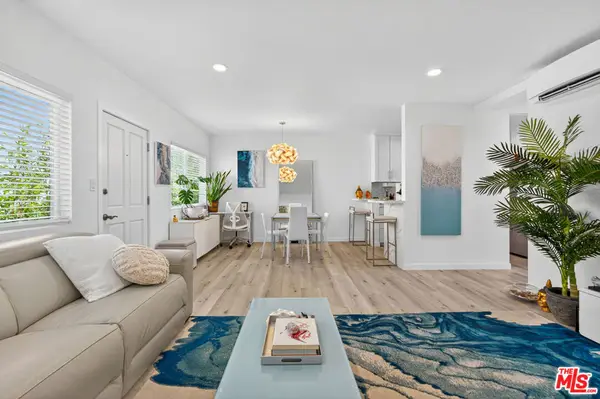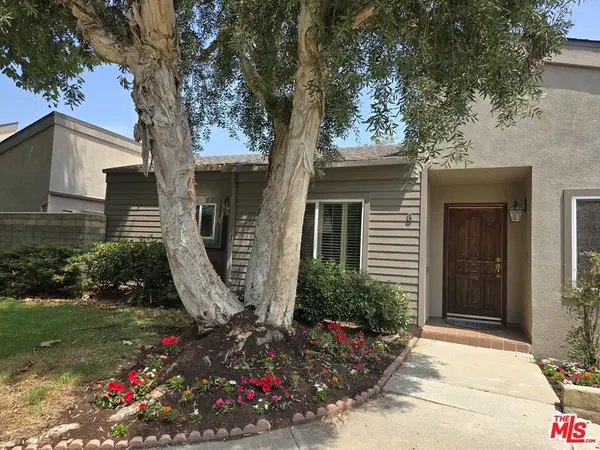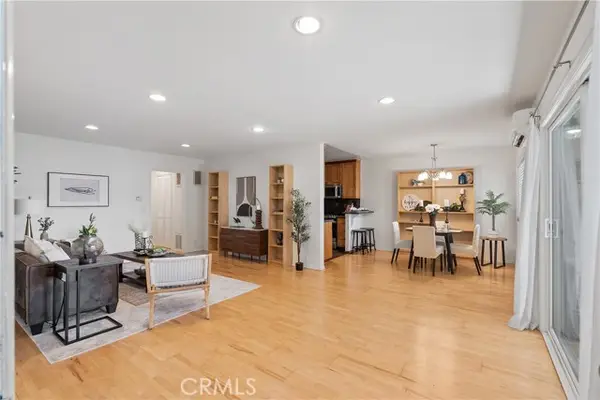1141 17th Street #5, Santa Monica, CA 90403
Local realty services provided by:ERA North Orange County Real Estate



1141 17th Street #5,Santa Monica, CA 90403
$1,495,000
- 2 Beds
- 3 Baths
- 1,817 sq. ft.
- Condominium
- Active
Listed by:nancy pelegrino
Office:pelegrino properties
MLS#:25535045
Source:CRMLS
Price summary
- Price:$1,495,000
- Price per sq. ft.:$822.78
- Monthly HOA dues:$600
About this home
This split-level, end-unit townhome is designed for elegant living, work, and entertaining. The location is ideal: Trader Joe's, Whole Foods, Target are a very short walk away, Montana Avenue just four blocks, the beach 1.2 miles. The difference in this unit is the details: over 1800 square feet plus garage, one owner, huge eat-in cook's kitchen (Viking, Sub-zero, Bosch gear and Quartz countertops), kitchen balcony with gas-fired grill, double-glazed and enclosed second-floor garden room, double glazed windows, 5.1 Home Theater, high speed WiFi throughout, high ceilings in living and bed rooms, two wood-burning fireplaces, parquet and cork flooring, 2-car garage with direct entry into the unit, dedicated office, guest room with ensuite bath, large primary suite and bath with luxurious sunken tub, separate shower and private WC. All which make this unit heads and shoulders above the competition. Must see; easy to show; listing broker accompanies. Seller selects services. All photos are virtually staged.
Contact an agent
Home facts
- Year built:1979
- Listing Id #:25535045
- Added:104 day(s) ago
- Updated:August 18, 2025 at 02:21 PM
Rooms and interior
- Bedrooms:2
- Total bathrooms:3
- Full bathrooms:2
- Half bathrooms:1
- Living area:1,817 sq. ft.
Heating and cooling
- Cooling:Central Air
- Heating:Central Furnace
Structure and exterior
- Roof:Composition
- Year built:1979
- Building area:1,817 sq. ft.
- Lot area:0.17 Acres
Utilities
- Sewer:Sewer Tap Paid
Finances and disclosures
- Price:$1,495,000
- Price per sq. ft.:$822.78
New listings near 1141 17th Street #5
- Open Tue, 11am to 2pmNew
 $3,598,000Active5 beds 5 baths2,773 sq. ft.
$3,598,000Active5 beds 5 baths2,773 sq. ft.1128 Marine Street, Santa Monica, CA 90405
MLS# 25574451Listed by: COMPASS - New
 $875,000Active2 beds 2 baths1,030 sq. ft.
$875,000Active2 beds 2 baths1,030 sq. ft.1447 Stanford Street #C, Santa Monica, CA 90404
MLS# 25579211Listed by: DOUGLAS ELLIMAN - New
 $1,895,000Active3 beds 2 baths1,544 sq. ft.
$1,895,000Active3 beds 2 baths1,544 sq. ft.1329 Grant Street, Santa Monica, CA 90405
MLS# 25579849Listed by: COMPASS - Open Tue, 11am to 2pmNew
 $789,000Active1 beds 1 baths884 sq. ft.
$789,000Active1 beds 1 baths884 sq. ft.1333 14th Street #8, Santa Monica, CA 90404
MLS# 25579705Listed by: COMPASS - Open Tue, 11am to 2pmNew
 $789,000Active1 beds 1 baths884 sq. ft.
$789,000Active1 beds 1 baths884 sq. ft.1333 14th Street #8, Santa Monica, CA 90404
MLS# 25579705Listed by: COMPASS - Open Tue, 11am to 2pmNew
 $1,460,000Active2 beds 2 baths1,285 sq. ft.
$1,460,000Active2 beds 2 baths1,285 sq. ft.8 Village, Santa Monica, CA 90405
MLS# 25578203Listed by: KELLER WILLIAMS LOS ANGELES - New
 $1,025,000Active2 beds 2 baths1,152 sq. ft.
$1,025,000Active2 beds 2 baths1,152 sq. ft.1925 Montana Avenue #3, Santa Monica, CA 90403
MLS# OC25176175Listed by: REAL BROKER - Open Tue, 12 to 2pmNew
 $1,649,000Active3 beds 3 baths1,626 sq. ft.
$1,649,000Active3 beds 3 baths1,626 sq. ft.1011 5th Street #2, Santa Monica, CA 90403
MLS# 25579259Listed by: RODEO REALTY - PACIFIC PALISADES - New
 $14,975,000Active5 beds 5 baths4,260 sq. ft.
$14,975,000Active5 beds 5 baths4,260 sq. ft.624 23rd Street, Santa Monica, CA 90402
MLS# 25577471Listed by: COMPASS - Open Tue, 11am to 2pmNew
 $2,150,000Active2 beds 2 baths1,555 sq. ft.
$2,150,000Active2 beds 2 baths1,555 sq. ft.2029 Hill Street, Santa Monica, CA 90405
MLS# 25579383Listed by: COMPASS
