- ERA
- California
- Santa Monica
- 1544 12th Street #303
1544 12th Street #303, Santa Monica, CA 90401
Local realty services provided by:ERA Excel Realty
1544 12th Street #303,Santa Monica, CA 90401
$1,499,000
- 1 Beds
- 2 Baths
- 1,380 sq. ft.
- Condominium
- Active
Upcoming open houses
- Sun, Feb 0102:00 pm - 04:00 pm
Listed by: tyler drinkwater
Office: revel real estate
MLS#:25587481
Source:CRMLS
Price summary
- Price:$1,499,000
- Price per sq. ft.:$1,086.23
- Monthly HOA dues:$422
About this home
Designed by award-winning architects Pugh + Scarpa, the 12th Street Lofts are among the most coveted boutique residences on the Westside. With only 12 units in the entire building, exclusivity is built into the DNA of this address. Perched on the top floor and facing south, Residence 303 is flooded with natural light from morning to evening. Loft-style volume, polished concrete floors, and soaring ceilings create an open canvas for modern living. The living area extends seamlessly to a private terrace through a dramatic roll-up glass door, a design element that transforms the space with a single touch. The chef's kitchen features custom cabinetry and premium appliances, while the fireplace adds warmth and balance to the sleek industrial aesthetic. A primary suite with abundant storage complements the airy design. Practicality meets rarity with two side-by-side parking spaces in the gated garage and a low HOA fee that makes ownership here even more compelling. Set in the heart of Santa Monica, you are minutes from the beach, Third Street Promenade, and the city's best dining, coffee, and culture, including Bay Cities Deli, Tartine Bakery, and Tongva Park.
Contact an agent
Home facts
- Year built:2002
- Listing ID #:25587481
- Added:147 day(s) ago
- Updated:January 25, 2026 at 02:15 PM
Rooms and interior
- Bedrooms:1
- Total bathrooms:2
- Full bathrooms:2
- Living area:1,380 sq. ft.
Heating and cooling
- Cooling:Central Air
- Heating:Central Furnace
Structure and exterior
- Year built:2002
- Building area:1,380 sq. ft.
- Lot area:0.34 Acres
Finances and disclosures
- Price:$1,499,000
- Price per sq. ft.:$1,086.23
New listings near 1544 12th Street #303
- Open Sat, 1 to 4pmNew
 $850,000Active1 beds 1 baths761 sq. ft.
$850,000Active1 beds 1 baths761 sq. ft.848 Lincoln Boulevard #N, Santa Monica, CA 90403
MLS# 25631889Listed by: COMPASS - Open Sun, 1 to 4pmNew
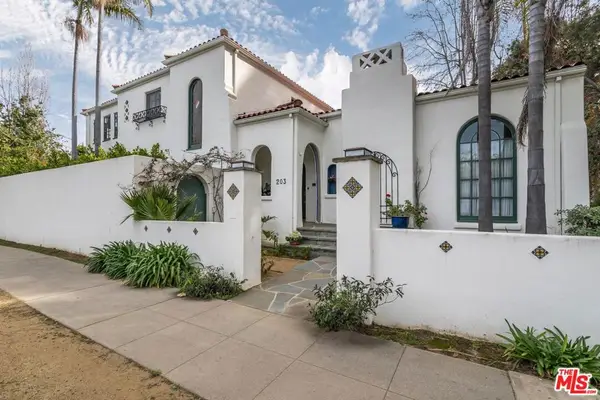 $4,997,000Active3 beds 3 baths2,644 sq. ft.
$4,997,000Active3 beds 3 baths2,644 sq. ft.203 24th Street, Santa Monica, CA 90402
MLS# 26643981Listed by: COMPASS - New
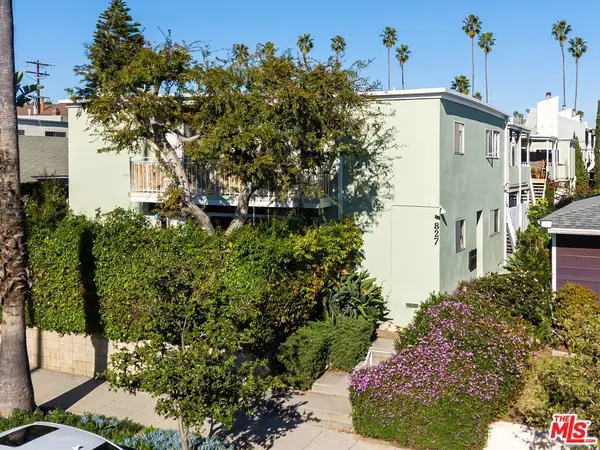 $2,995,000Active13 beds 13 baths8,406 sq. ft.
$2,995,000Active13 beds 13 baths8,406 sq. ft.827 18th Street, Santa Monica, CA 90403
MLS# 26645245Listed by: COMPASS - New
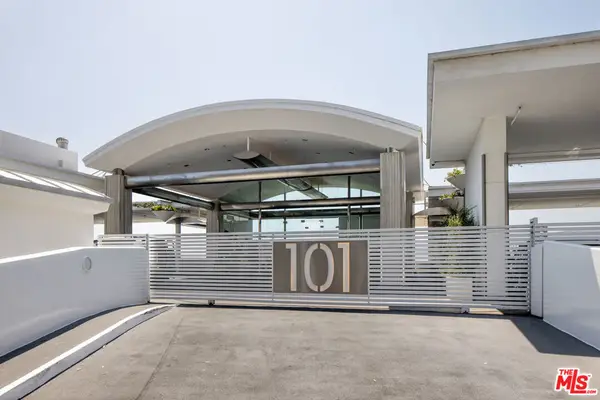 $2,495,000Active2 beds 2 baths1,385 sq. ft.
$2,495,000Active2 beds 2 baths1,385 sq. ft.101 Ocean Avenue #F402, Santa Monica, CA 90402
MLS# 26644061Listed by: COMPASS - Open Sun, 1 to 4pmNew
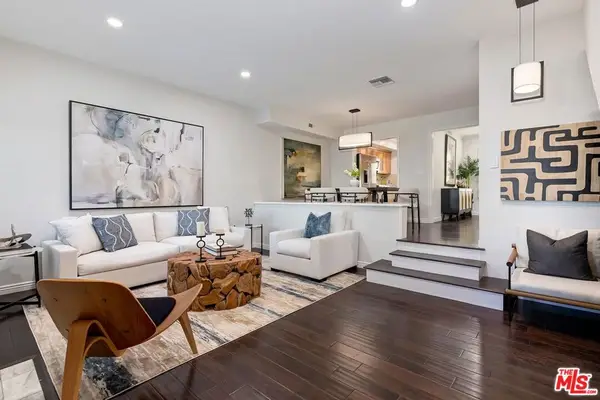 $1,695,000Active2 beds 3 baths1,568 sq. ft.
$1,695,000Active2 beds 3 baths1,568 sq. ft.808 Washington Avenue, Santa Monica, CA 90403
MLS# 26644579Listed by: SOTHEBY'S INTERNATIONAL REALTY - New
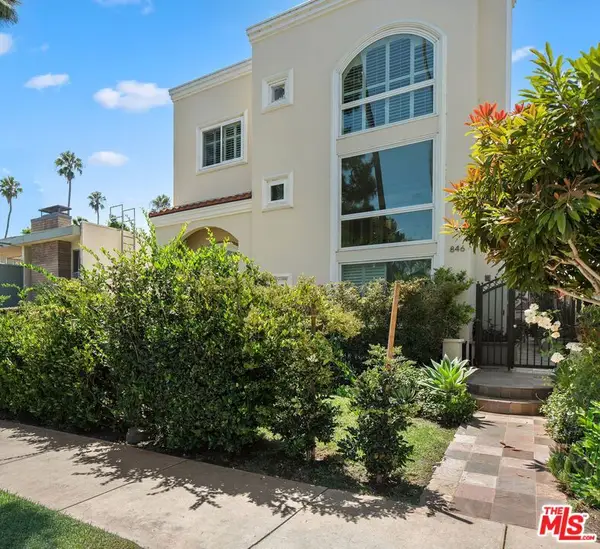 $2,295,000Active3 beds 3 baths1,672 sq. ft.
$2,295,000Active3 beds 3 baths1,672 sq. ft.846 21st Street #4, Santa Monica, CA 90403
MLS# 26645177Listed by: COMPASS - Open Sat, 1 to 4pmNew
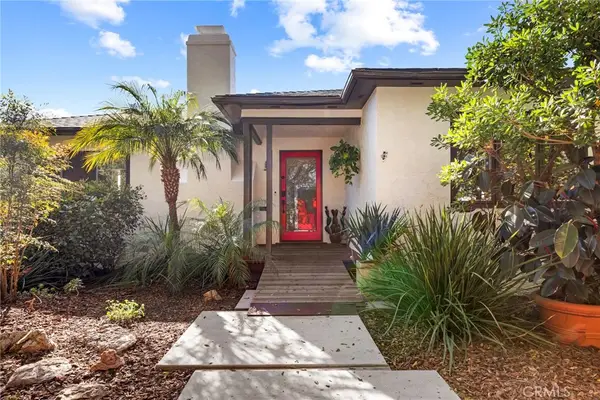 $2,998,000Active4 beds 2 baths2,500 sq. ft.
$2,998,000Active4 beds 2 baths2,500 sq. ft.2336 22nd Street, Santa Monica, CA 90405
MLS# SB25271486Listed by: REDFIN CORPORATION - Open Sun, 1 to 4pmNew
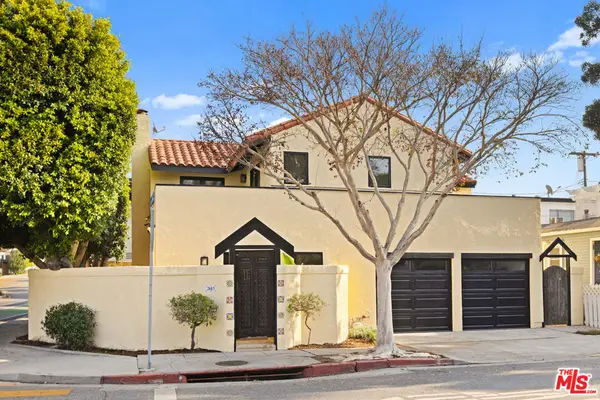 $2,350,000Active4 beds 3 baths1,687 sq. ft.
$2,350,000Active4 beds 3 baths1,687 sq. ft.2613 5th Street, Santa Monica, CA 90405
MLS# 26642455Listed by: DOUGLAS ELLIMAN OF CALIFORNIA, INC. - Open Sun, 1 to 4pmNew
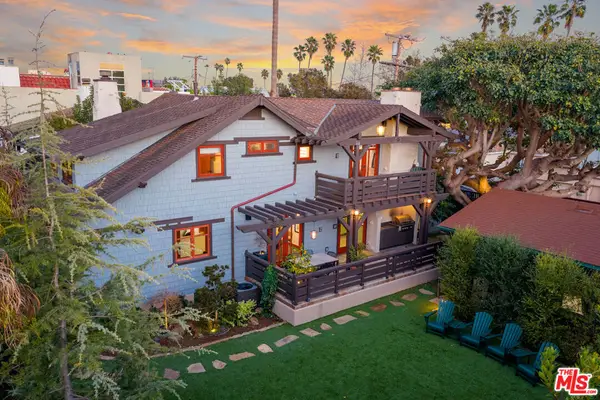 $3,450,000Active3 beds 3 baths2,317 sq. ft.
$3,450,000Active3 beds 3 baths2,317 sq. ft.706 Navy Street, Santa Monica, CA 90405
MLS# 26644489Listed by: CREATE - Open Sun, 1 to 4pmNew
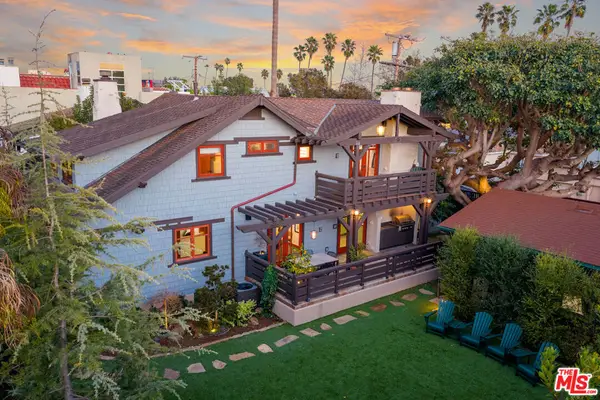 $1,300,000Active-- beds -- baths
$1,300,000Active-- beds -- baths702 Navy Street, Santa Monica, CA 90405
MLS# 26644555Listed by: CREATE

