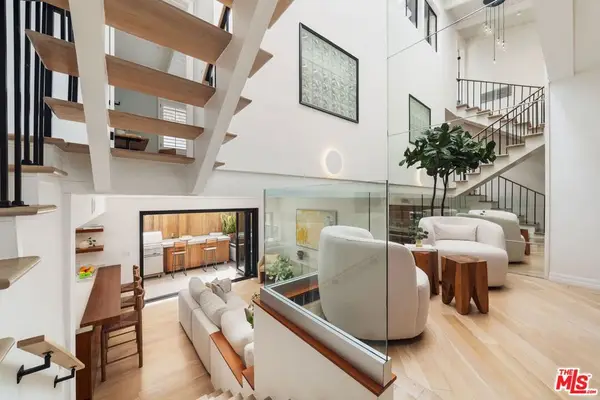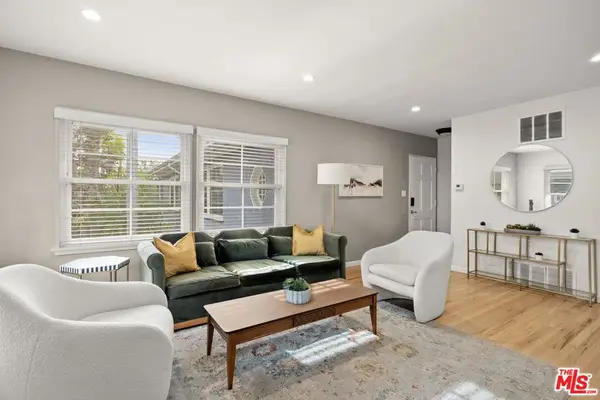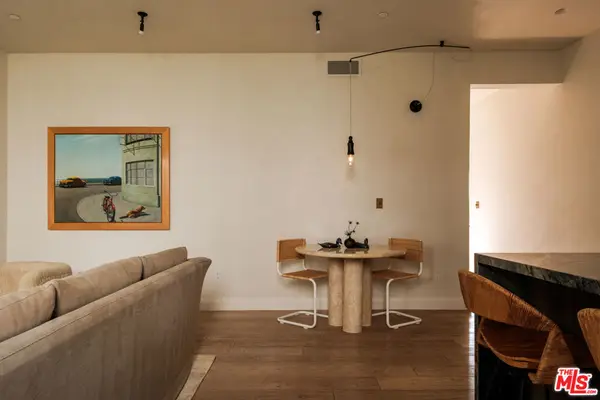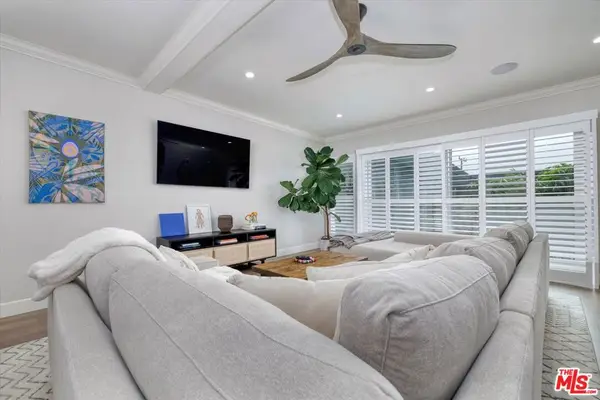20 Latimer Road, Santa Monica, CA 90402
Local realty services provided by:ERA Excel Realty
20 Latimer Road,Santa Monica, CA 90402
$8,250,000
- 5 Beds
- 7 Baths
- 5,245 sq. ft.
- Single family
- Active
Listed by: robin walpert
Office: sotheby's international realty
MLS#:25596943
Source:CRMLS
Price summary
- Price:$8,250,000
- Price per sq. ft.:$1,572.93
About this home
A moment in time...A magical chrysalis over almost 100 years has transformed an original 1928 weekend cabin, designed by Heth Wharton as a weekend retreat in the exclusive Rustic Canyon Uplifters Ranch, into the storybook reprieve that currently presents. A soulful 3-story English Tudor captivates with a sense of whimsy and irresistible character. Beamed cathedral ceilings and custom herringbone wood flooring coalesce classic and cool. Delightful stained-glass windows cast dancing colors throughout the day's evolving sunlight. Period vintage lighting elevates the emotional experience in each room. Each of the 5 en suite bedrooms offers a unique intimacy. The crowning third floor is a dreamy, sun-dappled, romantic primary retreat with tree-top views of the property's soothing grounds. The ground floor is believed to have been the genesis of the original 20's home which is emphasized by a theatrical lounge and an authentic speakeasy, still hidden behind secret doors, used to entertain members of the Uplifters during prohibition. Detached 3 car garage with spacious studio above. The most recent addition to this sentimental property is a sparkling saline +/- 54 foot saline swimming pool and jacuzzi. Expansive verdant environs marry a heavenly and enchanting estate in a divine canyon sanctuary.
Contact an agent
Home facts
- Year built:1927
- Listing ID #:25596943
- Added:50 day(s) ago
- Updated:November 15, 2025 at 03:20 PM
Rooms and interior
- Bedrooms:5
- Total bathrooms:7
- Full bathrooms:4
- Half bathrooms:1
- Living area:5,245 sq. ft.
Heating and cooling
- Cooling:Central Air
- Heating:Central Furnace
Structure and exterior
- Year built:1927
- Building area:5,245 sq. ft.
- Lot area:0.6 Acres
Finances and disclosures
- Price:$8,250,000
- Price per sq. ft.:$1,572.93
New listings near 20 Latimer Road
- New
 $3,178,880Active11 beds 11 baths6,574 sq. ft.
$3,178,880Active11 beds 11 baths6,574 sq. ft.833 15th Street, Santa Monica, CA 90403
MLS# 25618097Listed by: LPT REALTY, INC - Open Sun, 1 to 4pmNew
 $2,495,000Active3 beds 4 baths2,085 sq. ft.
$2,495,000Active3 beds 4 baths2,085 sq. ft.831 14th Street #2, Santa Monica, CA 90403
MLS# 25619147Listed by: CAROLWOOD ESTATES - New
 $829,000Active2 beds 1 baths781 sq. ft.
$829,000Active2 beds 1 baths781 sq. ft.1137 26th Street #D, Santa Monica, CA 90403
MLS# 25616959Listed by: COMPASS - Open Sun, 1 to 4pmNew
 $2,999,999Active3 beds 4 baths1,963 sq. ft.
$2,999,999Active3 beds 4 baths1,963 sq. ft.2933 Glenn Avenue, Santa Monica, CA 90405
MLS# 25618051Listed by: COMPASS - Open Tue, 11am to 2pmNew
 $2,598,000Active3 beds 3 baths2,106 sq. ft.
$2,598,000Active3 beds 3 baths2,106 sq. ft.2215 5th Street #B, Santa Monica, CA 90405
MLS# 25616221Listed by: COMPASS - Open Sun, 1 to 4pmNew
 $2,650,000Active3 beds 3 baths1,770 sq. ft.
$2,650,000Active3 beds 3 baths1,770 sq. ft.956 5th Street #C, Santa Monica, CA 90403
MLS# 25617391Listed by: SOTHEBY'S INTERNATIONAL REALTY - Open Sun, 1 to 4pmNew
 $899,000Active2 beds 2 baths1,152 sq. ft.
$899,000Active2 beds 2 baths1,152 sq. ft.1925 Montana Avenue #3, Santa Monica, CA 90403
MLS# SR25259417Listed by: COLDWELL BANKER REALTY - Open Tue, 11am to 2pmNew
 $11,495,000Active7 beds 7 baths6,619 sq. ft.
$11,495,000Active7 beds 7 baths6,619 sq. ft.205 Georgina Avenue, Santa Monica, CA 90402
MLS# 25618235Listed by: DOUGLAS ELLIMAN OF CALIFORNIA, INC. - Open Sat, 12 to 3pmNew
 $1,150,000Active2 beds 2 baths1,024 sq. ft.
$1,150,000Active2 beds 2 baths1,024 sq. ft.2021 California Avenue #20, Santa Monica, CA 90403
MLS# 25617309Listed by: COMPASS - New
 $1,395,000Active4 beds 4 baths2,464 sq. ft.
$1,395,000Active4 beds 4 baths2,464 sq. ft.2626 26th Street, Santa Monica, CA 90405
MLS# 25618231Listed by: LYON STAHL INVESTMENT REAL ESTATE, INC.
