2821 Delaware Avenue, Santa Monica, CA 90404
Local realty services provided by:ERA Excel Realty
2821 Delaware Avenue,Santa Monica, CA 90404
$2,100,000
- 3 Beds
- 2 Baths
- 1,411 sq. ft.
- Single family
- Active
Listed by:gillian shigematsu
Office:compass
MLS#:25594665
Source:CRMLS
Price summary
- Price:$2,100,000
- Price per sq. ft.:$1,488.31
About this home
Welcome to your Santa Monica oasis! This beautifully updated 3 bed, 2 bath home blends contemporary design with California comfort, offering exceptional indoor-outdoor living centrally located in the Gandara Park Neighborhood. Step inside to an open-concept living space with a stunning chef's kitchen featuring stainless steel appliances, custom Caesarstone countertops, and a large island with bar seating perfect for entertaining or family gatherings. Strategically positioned windows and skylights in the kitchen, hallway, and primary bathroom offer natural lighting and utility cost savings throughout the day. Now grab a drink at the living room dry bar and make your way out to one of the two expansive outdoor decks which includes a built-in lounge and fire pit, ideal for cozy evenings under the stars. Thoughtful landscaping includes mature fruit trees in the backyard (avocado, orange, lemon, and lime) and raised planter boxes ready for your herb garden dreams - all installed with a programmable watering schedule so your plants will be on autopilot! Every bit of this 6,495 SF lot has been intentionally designed to utilize and maximize convenience and necessities while having room for outdoor enjoyment. Convenience features to note is the 2 car garage with an additional gated parking pad in the backyard. The garage is finished with new drywall, recessed lighting and epoxy floors perfect for mixed use or parking and storage. Rinse off after a beach day or backyard hangout in the outdoor shower. This is more than a home it's a lifestyle. Whether you're relaxing in the lush, yet drought-tolerant yard, gathering around the fire pit, or harvesting fresh citrus in your own garden, 2821 Delaware Ave is where comfort meets convenience.
Contact an agent
Home facts
- Year built:1950
- Listing ID #:25594665
- Added:12 day(s) ago
- Updated:October 02, 2025 at 03:36 AM
Rooms and interior
- Bedrooms:3
- Total bathrooms:2
- Full bathrooms:2
- Living area:1,411 sq. ft.
Heating and cooling
- Cooling:Central Air
- Heating:Central Furnace
Structure and exterior
- Year built:1950
- Building area:1,411 sq. ft.
- Lot area:0.15 Acres
Finances and disclosures
- Price:$2,100,000
- Price per sq. ft.:$1,488.31
New listings near 2821 Delaware Avenue
- New
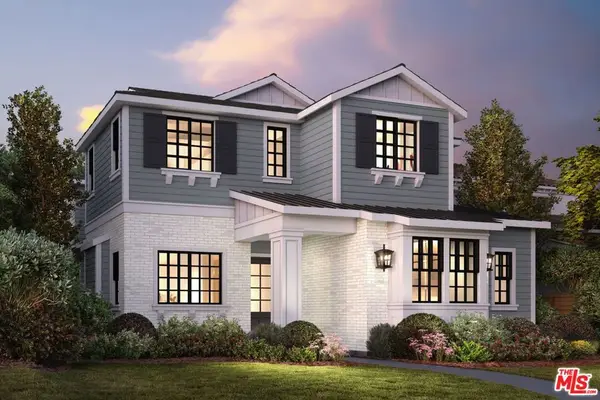 $6,195,000Active6 beds 7 baths5,018 sq. ft.
$6,195,000Active6 beds 7 baths5,018 sq. ft.911 Yale Street, Santa Monica, CA 90403
MLS# 25599801Listed by: THOMAS JAMES REAL ESTATE SERVICES, INC - New
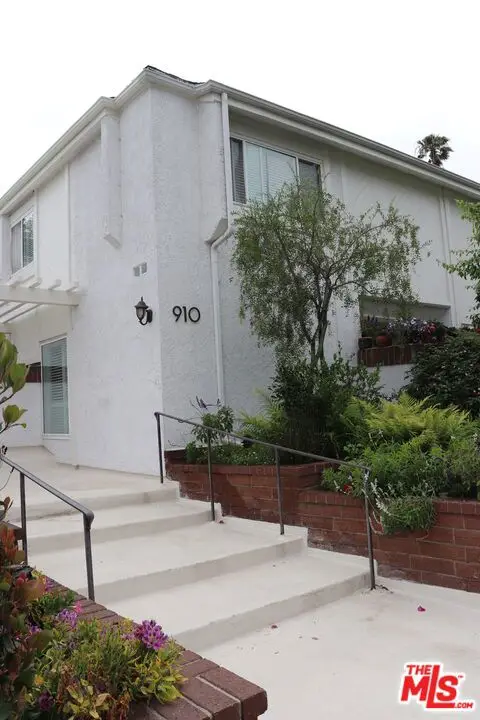 $1,499,000Active2 beds 3 baths1,610 sq. ft.
$1,499,000Active2 beds 3 baths1,610 sq. ft.910 19th Street #101, Santa Monica, CA 90403
MLS# 25600325Listed by: SHAWN KRAVICH - New
 $1,599,000Active2 beds 2 baths1,513 sq. ft.
$1,599,000Active2 beds 2 baths1,513 sq. ft.2910 Neilson Way #503, Santa Monica, CA 90405
MLS# SR25228706Listed by: STANDARD REALTY - Open Sun, 2 to 5pmNew
 $2,495,000Active9 beds 6 baths3,802 sq. ft.
$2,495,000Active9 beds 6 baths3,802 sq. ft.3110 Highland Avenue, Santa Monica, CA 90405
MLS# 25596345Listed by: THE OPPENHEIM GROUP, INC. - Open Sun, 2 to 5pmNew
 $2,495,000Active9 beds 6 baths3,802 sq. ft.
$2,495,000Active9 beds 6 baths3,802 sq. ft.3110 Highland Avenue, Santa Monica, CA 90405
MLS# 25596345Listed by: THE OPPENHEIM GROUP, INC. - Open Sat, 1 to 4pmNew
 $1,599,000Active2 beds 2 baths1,513 sq. ft.
$1,599,000Active2 beds 2 baths1,513 sq. ft.2910 Neilson Way #503, Santa Monica, CA 90405
MLS# SR25228706Listed by: STANDARD REALTY - Open Sat, 1 to 4pmNew
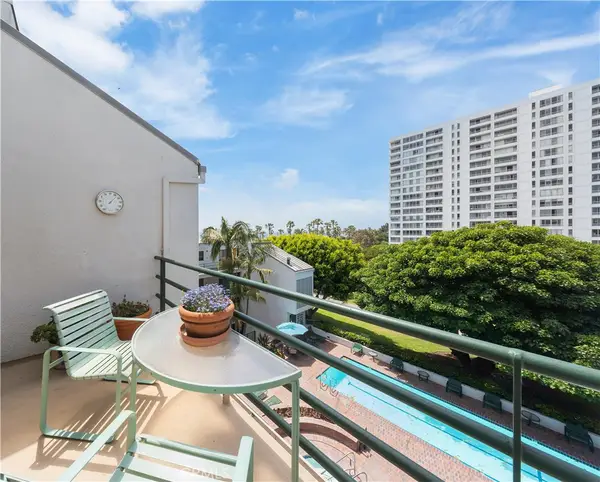 $1,599,000Active2 beds 2 baths1,513 sq. ft.
$1,599,000Active2 beds 2 baths1,513 sq. ft.2910 Neilson Way #503, Santa Monica, CA 90405
MLS# SR25228706Listed by: STANDARD REALTY - New
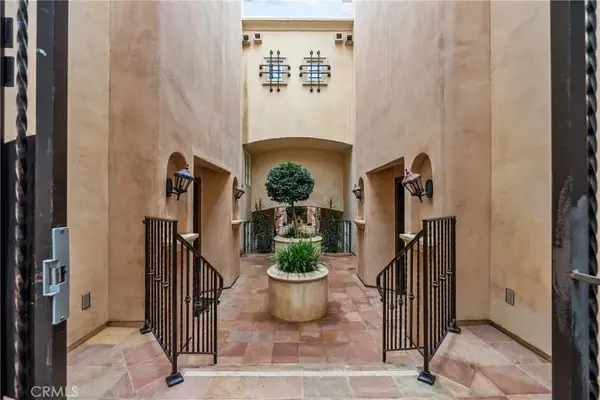 $1,399,999Active2 beds 3 baths1,662 sq. ft.
$1,399,999Active2 beds 3 baths1,662 sq. ft.1311 Centinela #3, Santa Monica, CA 90404
MLS# SR25228151Listed by: EQUITY UNION - New
 $2,425,000Active3 beds 4 baths2,248 sq. ft.
$2,425,000Active3 beds 4 baths2,248 sq. ft.1244 14th Street #E, Santa Monica, CA 90404
MLS# 25599163Listed by: THE BEVERLY HILLS ESTATES - Open Sun, 2 to 5pmNew
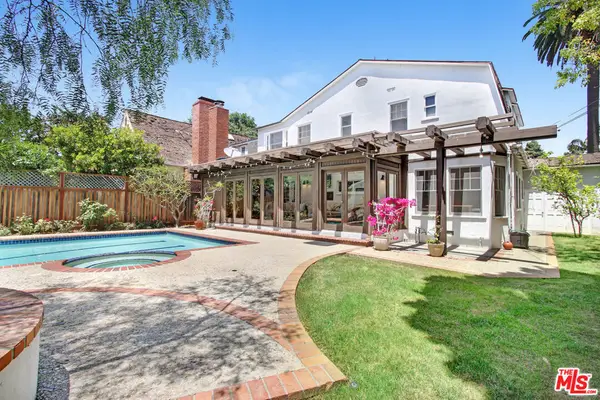 $5,195,000Active4 beds 3 baths2,550 sq. ft.
$5,195,000Active4 beds 3 baths2,550 sq. ft.360 23rd Street, Santa Monica, CA 90402
MLS# 25599407Listed by: ROQUE & MARK COMPANY, INC.
