831 14th Street #2, Santa Monica, CA 90403
Local realty services provided by:ERA Excel Realty
831 14th Street #2,Santa Monica, CA 90403
$2,549,000
- 3 Beds
- 4 Baths
- 2,085 sq. ft.
- Condominium
- Active
Upcoming open houses
- Sun, Nov 0201:00 pm - 05:00 pm
Listed by:bjorn farrugia
Office:carolwood estates
MLS#:25584333
Source:CRMLS
Price summary
- Price:$2,549,000
- Price per sq. ft.:$1,222.54
- Monthly HOA dues:$725
About this home
Steps off Montana Ave, this sleek contemporary-transitional home blends modern design with effortless Westside living. Step inside and you're greeted by soaring double-height ceilings, skylights that pour in natural light, and an open-concept layout that feels airy and inviting. The floating staircase, white oak floors, and loft-like vibe set the tone for a stylish yet comfortable space. The living and dining areas, anchored by a cozy working fireplace, flow seamlessly into the family room and chef's kitchen, creating the ultimate setup for entertaining. Accordion glass doors open wide to a private outdoor lounge with a built-in BBQ and bar seating, offering the perfect spot for dinners, weekend gatherings, or simply soaking up the SoCal sunshine. The kitchen itself is a design statement with custom walnut cabinetry, sleek stainless appliances, and a casual eat-in bar that makes cooking and conversation effortless. A powder room on the main level adds everyday convenience. Upstairs, the primary suite is a true retreat with its own balcony, oversized walk-in closet, and a spa-like bath featuring dual vanities, generous storage, and a frameless glass shower. A second upstairs bedroom offers its own en suite bathroom finished with the same high-end details found throughout the home. Additional upstairs space includes a loft area, perfect as a study nook, yoga corner, or reading lounge, which opens to a spacious outdoor patio ideal for your morning coffee ritual. The lower level brings even more versatility with a third bedroom, currently set up as a media room, that can easily be transformed into a guest suite, gym, or creative studio. Completing this offering is a private gated two-car garage with built-in cabinetry for extra storage, in-unit stacked laundry on the main level, and secure gated access to the upper level. Of course, the lifestyle seals the deal, with Santa Monica Beach just minutes away and Montana Avenue's best cafs, shops, and fitness studios only steps from your front door. This home achieves the perfect balance of modern design, functionality, and coastal cool.
Contact an agent
Home facts
- Year built:1979
- Listing ID #:25584333
- Added:58 day(s) ago
- Updated:November 02, 2025 at 01:35 AM
Rooms and interior
- Bedrooms:3
- Total bathrooms:4
- Full bathrooms:3
- Half bathrooms:1
- Living area:2,085 sq. ft.
Heating and cooling
- Cooling:Central Air
- Heating:Fireplaces, Forced Air
Structure and exterior
- Year built:1979
- Building area:2,085 sq. ft.
- Lot area:0.34 Acres
Finances and disclosures
- Price:$2,549,000
- Price per sq. ft.:$1,222.54
New listings near 831 14th Street #2
- New
 $3,750,000Active3 beds 2 baths1,621 sq. ft.
$3,750,000Active3 beds 2 baths1,621 sq. ft.427 11th Street, Santa Monica, CA 90402
MLS# 25613737Listed by: AMALFI ESTATES - New
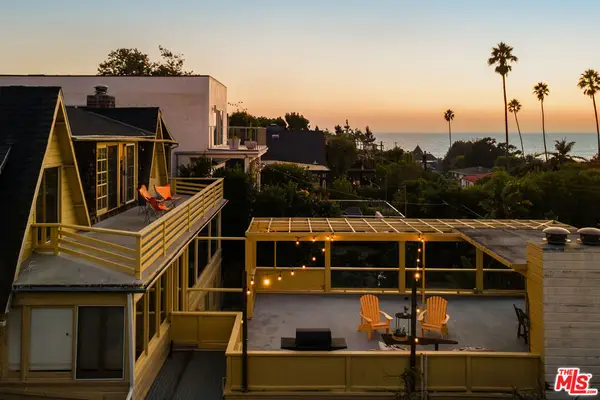 $4,295,000Active4 beds 5 baths3,544 sq. ft.
$4,295,000Active4 beds 5 baths3,544 sq. ft.237 Mabery Road, Santa Monica, CA 90402
MLS# 25612845Listed by: PARDEE PROPERTIES - Open Tue, 11am to 2pmNew
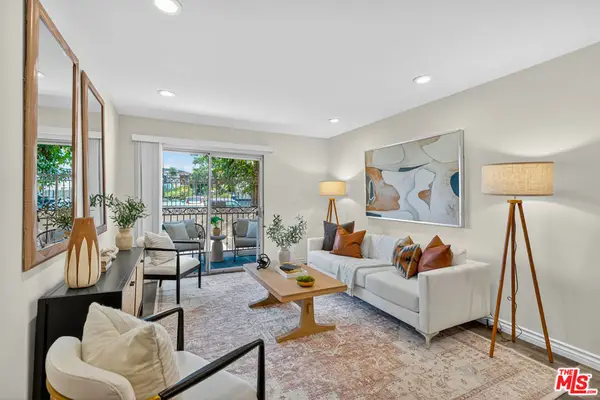 $799,000Active2 beds 2 baths848 sq. ft.
$799,000Active2 beds 2 baths848 sq. ft.1125 Pico Boulevard #103, Santa Monica, CA 90405
MLS# 25611717Listed by: COMPASS - Open Tue, 11am to 2pmNew
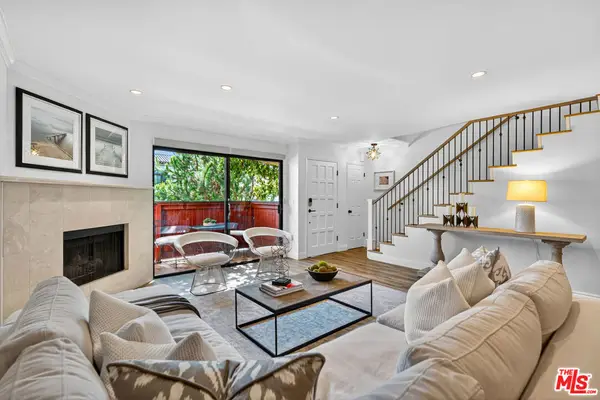 $1,595,000Active2 beds 3 baths1,669 sq. ft.
$1,595,000Active2 beds 3 baths1,669 sq. ft.1623 Idaho Avenue, Santa Monica, CA 90403
MLS# 25609491Listed by: COMPASS - Open Tue, 11am to 2pmNew
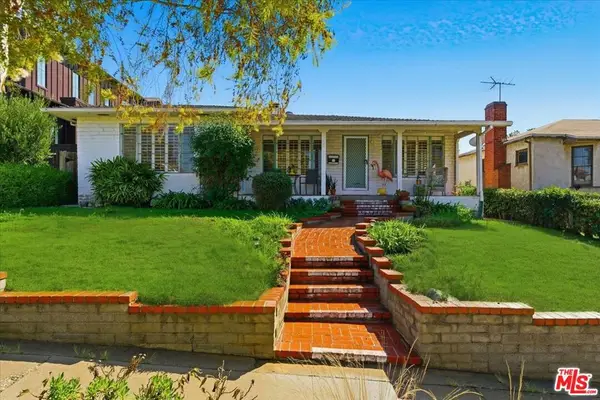 $1,995,000Active4 beds 2 baths2,424 sq. ft.
$1,995,000Active4 beds 2 baths2,424 sq. ft.2408 Pier Avenue, Santa Monica, CA 90405
MLS# 25611097Listed by: COMPASS - New
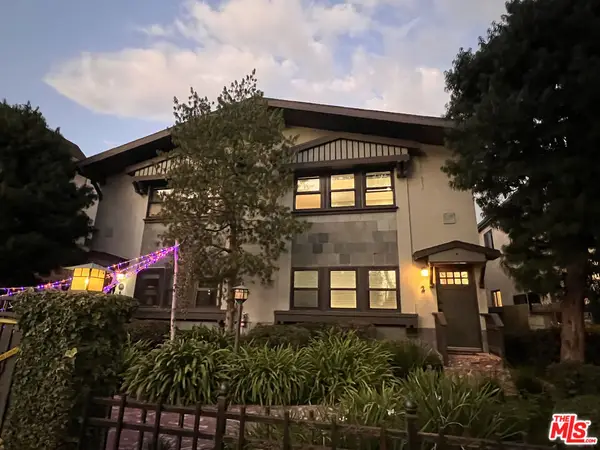 $3,200,000Active8 beds 8 baths5,443 sq. ft.
$3,200,000Active8 beds 8 baths5,443 sq. ft.1511 12th Street #1&2,ABCD, Santa Monica, CA 90401
MLS# 25613209Listed by: LA COMMERCIAL - Open Tue, 12 to 2pmNew
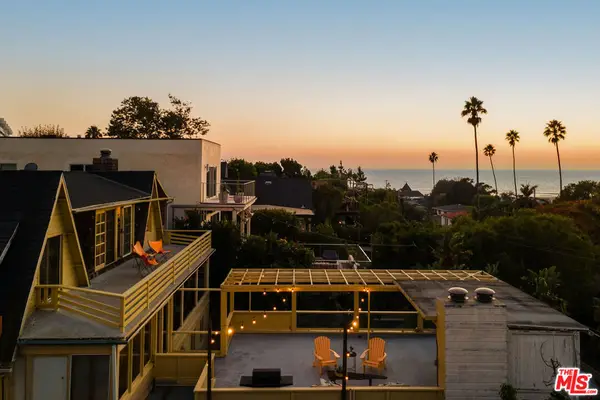 $4,295,000Active6 beds 7 baths3,544 sq. ft.
$4,295,000Active6 beds 7 baths3,544 sq. ft.237 Mabery Road, Santa Monica, CA 90402
MLS# 25612843Listed by: PARDEE PROPERTIES - Open Tue, 11am to 2pmNew
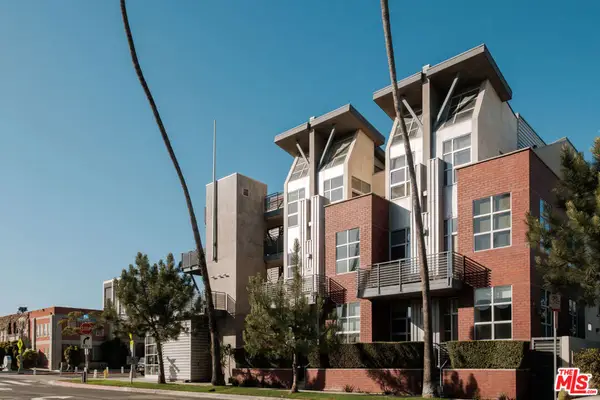 $889,000Active1 beds 1 baths722 sq. ft.
$889,000Active1 beds 1 baths722 sq. ft.1912 Broadway #205, Santa Monica, CA 90404
MLS# 25613007Listed by: SOTHEBY'S INTERNATIONAL REALTY - Open Sun, 1 to 4pmNew
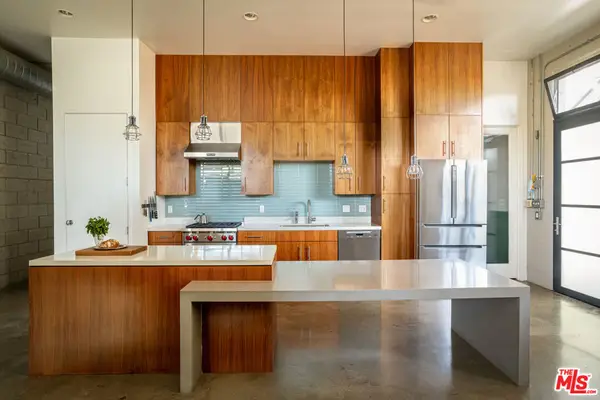 $1,585,000Active1 beds 2 baths1,299 sq. ft.
$1,585,000Active1 beds 2 baths1,299 sq. ft.1534 17th Street #105, Santa Monica, CA 90404
MLS# 25588935Listed by: CAROLWOOD ESTATES - Open Sun, 1 to 4pmNew
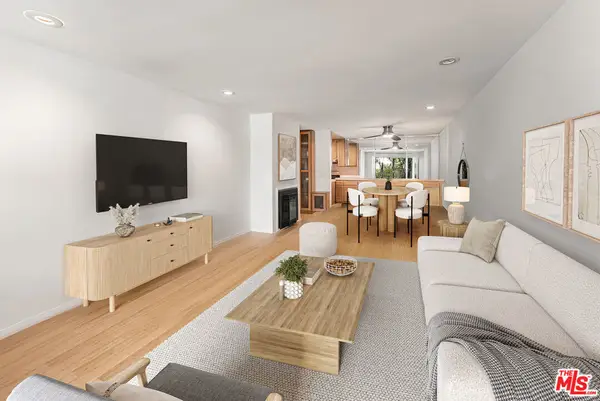 $799,000Active1 beds 1 baths959 sq. ft.
$799,000Active1 beds 1 baths959 sq. ft.1255 10th Street #106, Santa Monica, CA 90401
MLS# 25611679Listed by: COLDWELL BANKER REALTY
