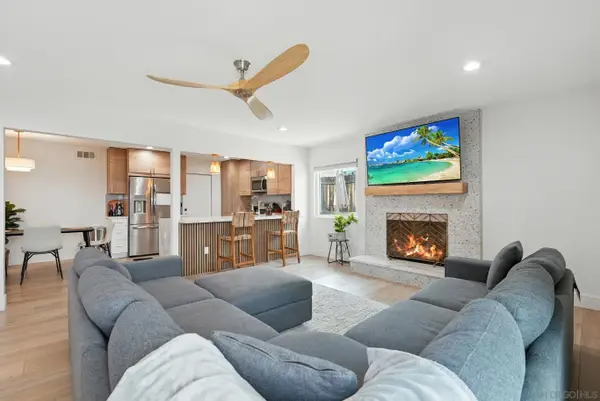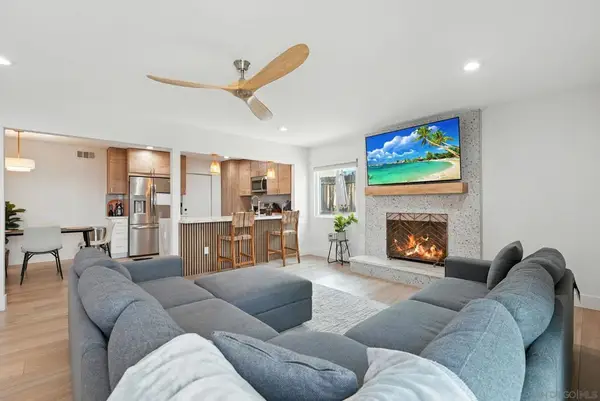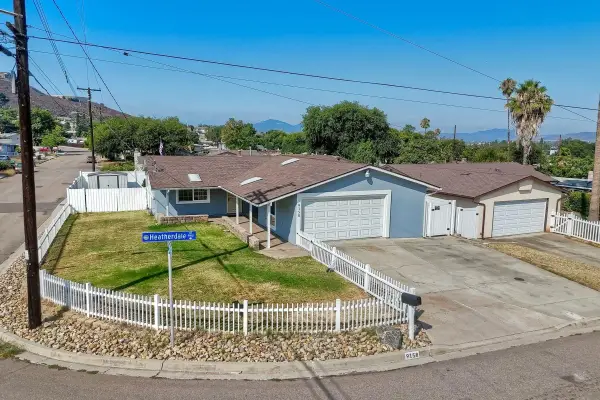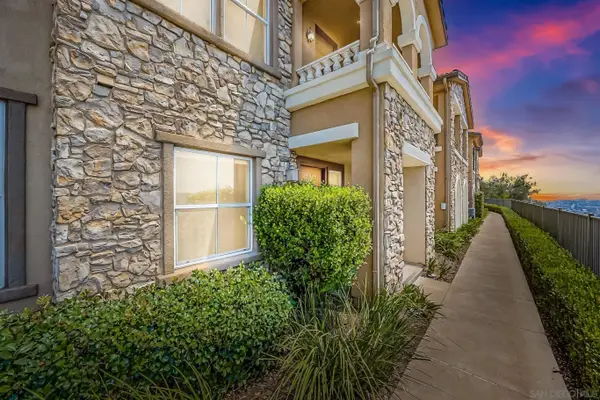43 Via Sovana, Santee, CA 92071
Local realty services provided by:ERA North Orange County Real Estate



Listed by:robert northrup
Office:best homes team
MLS#:250029809SD
Source:CRMLS
Price summary
- Price:$724,900
- Price per sq. ft.:$439.6
- Monthly HOA dues:$324
About this home
It's not just a home, it's luxury living! Incredible VA approved Treviso complex in West Santee conveniently located near restaurants, freeways, schools, Mission Trails Parks, & shopping! You'll absolutely fall in love with this home! First, the formal entry! To your left, the 1st floor bedroom with full bath! Ideal for in-law, teen, or a great office! Stunning open concept kitchen with granite counters, breathtaking rich cherry finish cabinetry with loads of storage, 4 burner gas stove, and top-of-the-line appliances! Engineered gleaming hardwood flooring!(Over $15,000), Family room with wall-to-wall windows allowing for an abundance of natural light and cozy fireplace! Dining area is perfect for family dinners or entertaining friends! Don't miss the laundry room with full-sized washer and dryer and separate powder room! Nice sized living room (can be office or separate dining room too) with private view balcony! Spacious primary suite with en-suite bath with large soaking bath, dual sinks, and walk-in closet! Large bedroom with another full bath too! Details not to miss-Freshly finished 2 car garage with direct entry, Central heating and A/C, complex has pool, spa, and clubhouse! Make this YOUR home before someone else does! Welcome Home!
Contact an agent
Home facts
- Year built:2007
- Listing Id #:250029809SD
- Added:69 day(s) ago
- Updated:August 13, 2025 at 01:21 PM
Rooms and interior
- Bedrooms:3
- Total bathrooms:4
- Full bathrooms:3
- Half bathrooms:1
- Living area:1,649 sq. ft.
Heating and cooling
- Cooling:Central Air
- Heating:Fireplaces, Forced Air, Natural Gas
Structure and exterior
- Year built:2007
- Building area:1,649 sq. ft.
Utilities
- Water:Public, Water Connected
- Sewer:Sewer Connected
Finances and disclosures
- Price:$724,900
- Price per sq. ft.:$439.6
New listings near 43 Via Sovana
- New
 $1,249,000Active5 beds 3 baths2,530 sq. ft.
$1,249,000Active5 beds 3 baths2,530 sq. ft.8553 Dartmouth St, Santee, CA 92071
MLS# NDP2508007Listed by: REAL BROKER - Open Sat, 12 to 2pmNew
 $895,000Active3 beds 2 baths1,392 sq. ft.
$895,000Active3 beds 2 baths1,392 sq. ft.9058 Inverness Road, Santee, CA 92071
MLS# PTP2506202Listed by: INNOVATE REALTY - New
 $329,900Active2 beds 2 baths1,325 sq. ft.
$329,900Active2 beds 2 baths1,325 sq. ft.8545 Mission Gorge Rd Spc 147 #147, Santee, CA 92071
MLS# 250036232Listed by: REALTY ONE GROUP PACIFIC - New
 $595,000Active2 beds 2 baths984 sq. ft.
$595,000Active2 beds 2 baths984 sq. ft.335 Whispering Willow Drive #A, Santee, CA 92071
MLS# 250036209Listed by: KEVIN SHEEDY REALTY - New
 $595,000Active2 beds 2 baths984 sq. ft.
$595,000Active2 beds 2 baths984 sq. ft.335 Whispering Willow Drive #A, Santee, CA 92071
MLS# 250036209SDListed by: KEVIN SHEEDY REALTY - Open Sat, 10am to 12pmNew
 $849,000Active3 beds 2 baths1,544 sq. ft.
$849,000Active3 beds 2 baths1,544 sq. ft.10143 Allenwood Way, Santee, CA 92071
MLS# 250036070Listed by: REAL BROKER - Open Sat, 10am to 12pmNew
 $849,000Active3 beds 2 baths1,544 sq. ft.
$849,000Active3 beds 2 baths1,544 sq. ft.10143 Allenwood Way, Santee, CA 92071
MLS# 250036070SDListed by: REAL BROKER - Open Sat, 1 to 4pmNew
 $719,999Active3 beds 2 baths1,032 sq. ft.
$719,999Active3 beds 2 baths1,032 sq. ft.9158 Heatherdale St, Santee, CA 92071
MLS# 250036063Listed by: RE/MAX CONNECTIONS - Open Sat, 1 to 4pmNew
 $719,999Active3 beds 2 baths1,032 sq. ft.
$719,999Active3 beds 2 baths1,032 sq. ft.9158 Heatherdale St, Santee, CA 92071
MLS# 250036063SDListed by: RE/MAX CONNECTIONS - New
 $799,900Active3 beds 4 baths1,537 sq. ft.
$799,900Active3 beds 4 baths1,537 sq. ft.1110 Calabria St, Santee, CA 92071
MLS# 250036037Listed by: EXP REALTY OF CALIFORNIA, INC.
