9684 Lutheran Way, Santee, CA 92071
Local realty services provided by:ERA Excel Realty
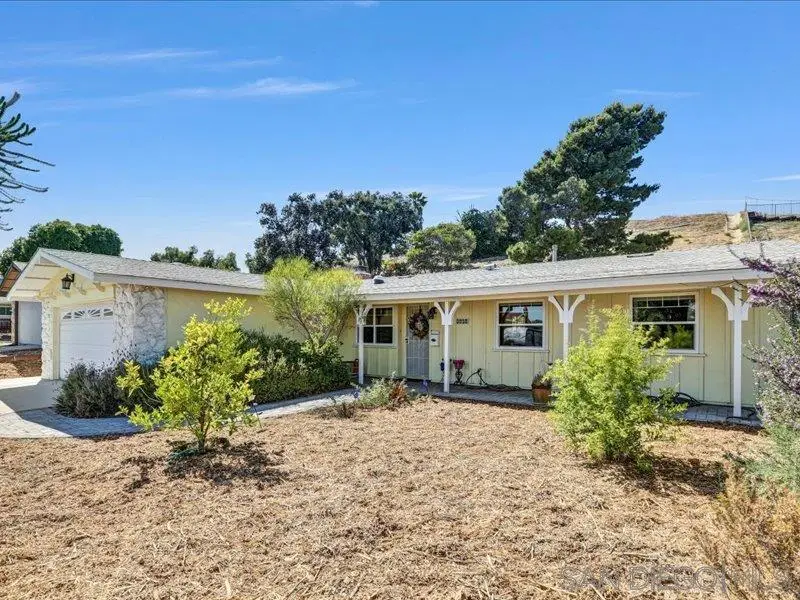
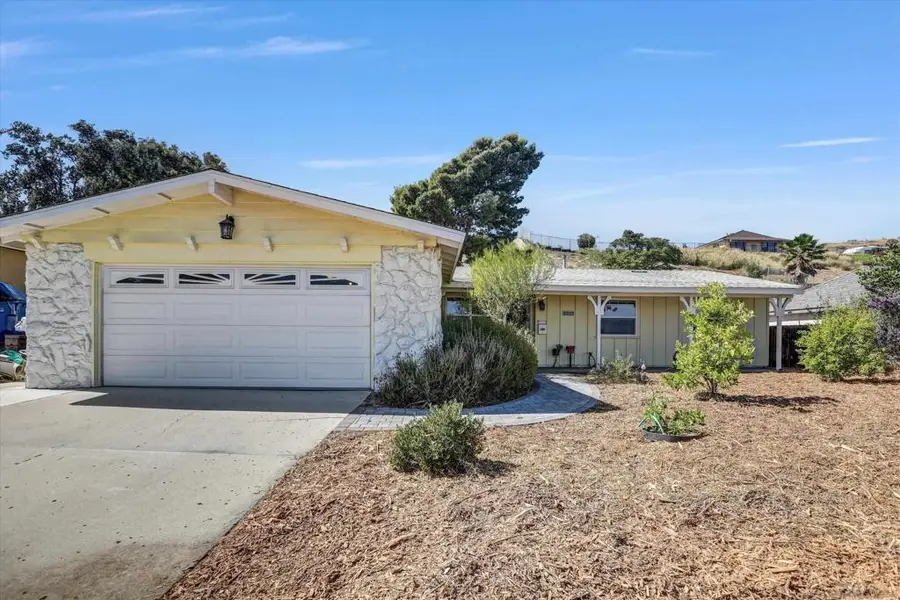
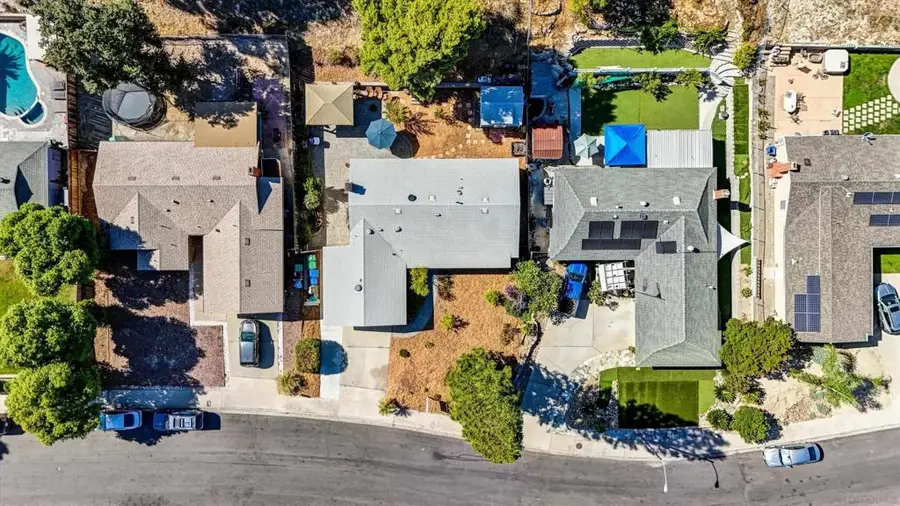
Listed by:travis st. germaine
Office:dunn, realtors/park pacific
MLS#:250032527SD
Source:CRMLS
Price summary
- Price:$797,000
- Price per sq. ft.:$638.62
About this home
Welcome to your next chapter! This warm and inviting 4-bedroom, 2-bath home features a spacious 2-car garage with direct access. You'll find tile flooring throughout the living room, dining area, hallway, and both bathrooms, while all bedrooms offer attractive laminate flooring. The home also includes energy-efficient double-paned windows. Heat reflecting Corning roof shingles and cool-wall stucco coating. Variable speed energy-efficient central HVAC maintains comfortable temperatures throughout the year. Wood-burning fireplace in the living room. It also boasts a 120 Sq.Ft. Tough Shed with 3 windows, a workbench, loft storage, and the same Corning roof shingles as the house, that can be used as an office or studio. Located on a hillside property with 1/3 of an acre space and views over the entire valley, the home has access to hiking and mountain bike trails through Sycamore Canyon, Santee Lakes, East Miramar, and Mission Trails Park directly from the back door. You can also walk through a quiet neighborhood without crossing any major busy roads to get to Santee Lakes Park. There is no adjoining neighbor on the back of the lot, offering more privacy and seclusion than most properties in the city of Santee. Tucked away in a peaceful Santee neighborhood-perfectly designed for families who value space, convenience, and Community. Close to schools, groceries and local favorites like Carlton Oaks Golf Club and Santee Lakes. Enjoy the mountain biking trails right from your backyard. Don't wait schedule you're showing today and picture your family's future here! ** All kitchen appliances less than 5 years old. Energy efficient on demand gas water heater, efficient HVAC. 12 Ft. X 10 Ft. Shed in backyard with workbench and storage lofts. LED garden lights on timer around the gazebo.1000Sq. Ft. paver patio with 12 X 16 gazebo.
Contact an agent
Home facts
- Year built:1970
- Listing Id #:250032527SD
- Added:40 day(s) ago
- Updated:August 13, 2025 at 07:30 AM
Rooms and interior
- Bedrooms:4
- Total bathrooms:2
- Full bathrooms:2
- Living area:1,248 sq. ft.
Heating and cooling
- Cooling:Central Air, Gas, High Efficiency
- Heating:Fireplaces, Forced Air, Heat Pump, High Efficiency, Natural Gas, Wood
Structure and exterior
- Roof:Common Roof
- Year built:1970
- Building area:1,248 sq. ft.
Finances and disclosures
- Price:$797,000
- Price per sq. ft.:$638.62
New listings near 9684 Lutheran Way
- New
 $329,900Active2 beds 2 baths1,325 sq. ft.
$329,900Active2 beds 2 baths1,325 sq. ft.8545 Mission Gorge Rd Spc 147 #147, Santee, CA 92071
MLS# 250036232Listed by: REALTY ONE GROUP PACIFIC - New
 $595,000Active2 beds 2 baths984 sq. ft.
$595,000Active2 beds 2 baths984 sq. ft.335 Whispering Willow Drive #A, Santee, CA 92071
MLS# 250036209Listed by: KEVIN SHEEDY REALTY - New
 $595,000Active2 beds 2 baths984 sq. ft.
$595,000Active2 beds 2 baths984 sq. ft.335 Whispering Willow Drive #A, Santee, CA 92071
MLS# 250036209SDListed by: KEVIN SHEEDY REALTY - Open Sat, 10am to 12pmNew
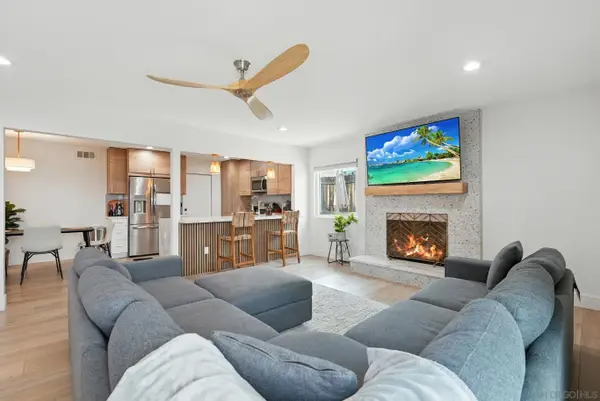 $849,000Active3 beds 2 baths1,544 sq. ft.
$849,000Active3 beds 2 baths1,544 sq. ft.10143 Allenwood Way, Santee, CA 92071
MLS# 250036070Listed by: REAL BROKER - Open Sat, 10am to 12pmNew
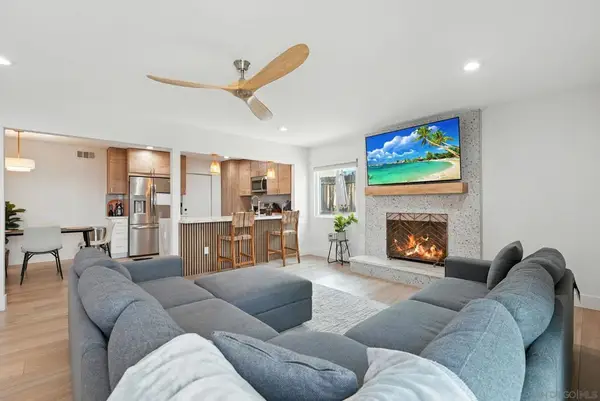 $849,000Active3 beds 2 baths1,544 sq. ft.
$849,000Active3 beds 2 baths1,544 sq. ft.10143 Allenwood Way, Santee, CA 92071
MLS# 250036070SDListed by: REAL BROKER - Open Sat, 1 to 4pmNew
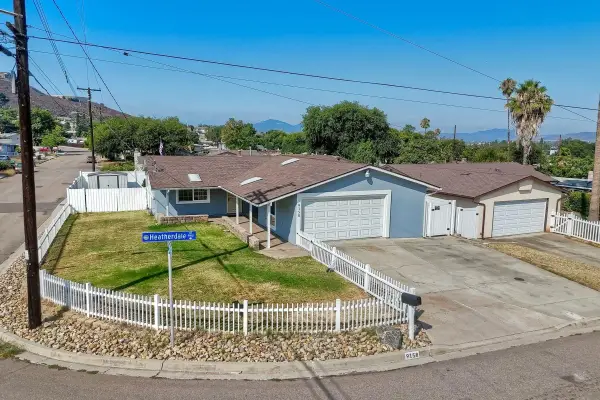 $719,999Active3 beds 2 baths1,032 sq. ft.
$719,999Active3 beds 2 baths1,032 sq. ft.9158 Heatherdale St, Santee, CA 92071
MLS# 250036063Listed by: RE/MAX CONNECTIONS - Open Sat, 1 to 4pmNew
 $719,999Active3 beds 2 baths1,032 sq. ft.
$719,999Active3 beds 2 baths1,032 sq. ft.9158 Heatherdale St, Santee, CA 92071
MLS# 250036063SDListed by: RE/MAX CONNECTIONS - New
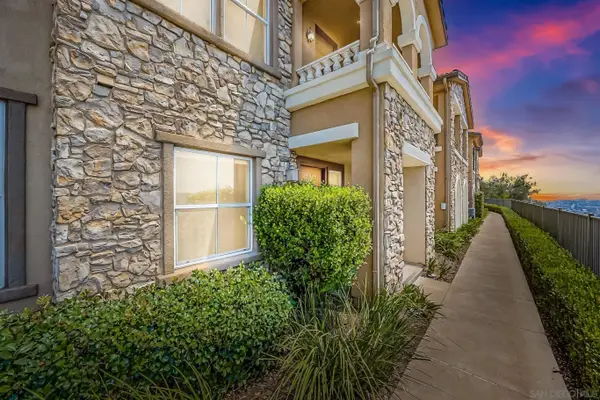 $799,900Active3 beds 4 baths1,537 sq. ft.
$799,900Active3 beds 4 baths1,537 sq. ft.1110 Calabria St, Santee, CA 92071
MLS# 250036037Listed by: EXP REALTY OF CALIFORNIA, INC. - New
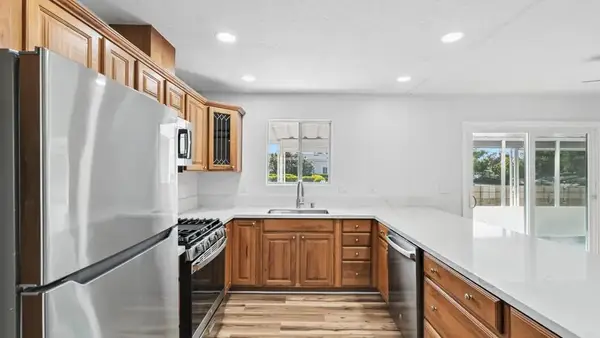 $249,900Active2 beds 2 baths1,368 sq. ft.
$249,900Active2 beds 2 baths1,368 sq. ft.8301 Mission Gorge #351, Santee, CA 92071
MLS# PTP2506067Listed by: EXP REALTY OF CALIFORNIA, INC. - New
 $249,900Active2 beds 2 baths1,368 sq. ft.
$249,900Active2 beds 2 baths1,368 sq. ft.8301 Mission Gorge Road #351, Santee, CA 92071
MLS# PTP2506067Listed by: EXP REALTY OF CALIFORNIA, INC.
