13061 Del Monte Dr 277c M-11, Seal Beach, CA 90740
Local realty services provided by:ERA Excel Realty
13061 Del Monte Dr 277c M-11,Seal Beach, CA 90740
$355,000
- 2 Beds
- 1 Baths
- 950 sq. ft.
- Co-op
- Active
Listed by: karen wittkamm
Office: coldwell banker envision
MLS#:PW25174280
Source:CRMLS
Price summary
- Price:$355,000
- Price per sq. ft.:$373.68
- Monthly HOA dues:$571
About this home
Be a part of the city of Seal Beach. There's plenty to do in Leisure World with the 9 hole golf coarse, renovated swimming pool and entertaining Amphitheater with the live band concerts in the summer. The fitness center has a variety of equipment and there are classes throughout the week. If arts and crafts are of interest, there are all types and the list of all the clubs can be found in the Leisure World newspaper. In the Library there's a computer lab and for convenience there's a Post Office annex. This south facing 2 bedroom 1 bath unit has central air for year around comfort. There's laminate flooring throughout, as well as laminate kitchen and bath counters. The large windows let in the sun and are emphasized by a cornice above the blinds for a finished look. Entertain on the L shaped tiled patio year around, it's light and roomy with a skylight, a walk-in storage closet and an open garden ready to be decorated. Within walking distance is street parking, carports, laundry and greenbelt. The carport has a large upper cabinet for extra storage. For easy driving access it's situated between the main and north gates.
Contact an agent
Home facts
- Year built:1963
- Listing ID #:PW25174280
- Added:149 day(s) ago
- Updated:January 02, 2026 at 08:21 PM
Rooms and interior
- Bedrooms:2
- Total bathrooms:1
- Full bathrooms:1
- Living area:950 sq. ft.
Heating and cooling
- Cooling:Central Air
- Heating:Central Furnace
Structure and exterior
- Roof:Composition
- Year built:1963
- Building area:950 sq. ft.
- Lot area:0.03 Acres
Utilities
- Water:Public, Water Connected
- Sewer:Public Sewer, Sewer Connected
Finances and disclosures
- Price:$355,000
- Price per sq. ft.:$373.68
New listings near 13061 Del Monte Dr 277c M-11
- New
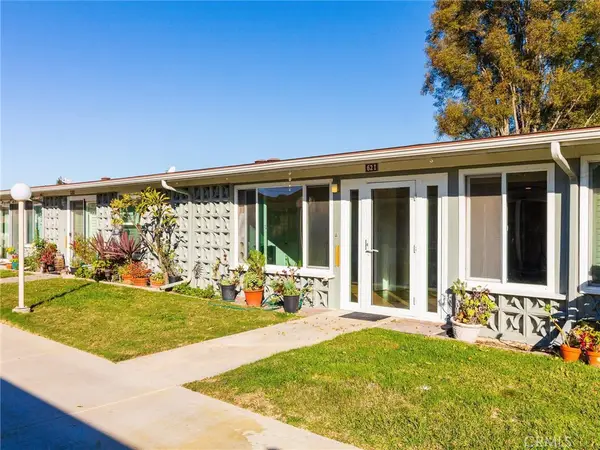 $266,000Active1 beds 1 baths800 sq. ft.
$266,000Active1 beds 1 baths800 sq. ft.13860 St. Andrews #62i, Seal Beach, CA 90740
MLS# PW25276922Listed by: KELLER WILLIAMS PACIFIC ESTATE - New
 $266,000Active1 beds 1 baths800 sq. ft.
$266,000Active1 beds 1 baths800 sq. ft.13860 St. Andrews #62i, Seal Beach, CA 90740
MLS# PW25276922Listed by: KELLER WILLIAMS PACIFIC ESTATE - New
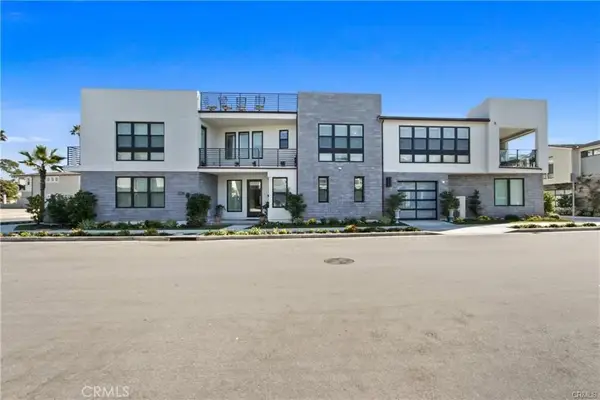 $4,299,900Active4 beds 6 baths3,494 sq. ft.
$4,299,900Active4 beds 6 baths3,494 sq. ft.208 Ocean Place, Seal Beach, CA 90740
MLS# PW26000250Listed by: NEW EMPIRE REALTY - New
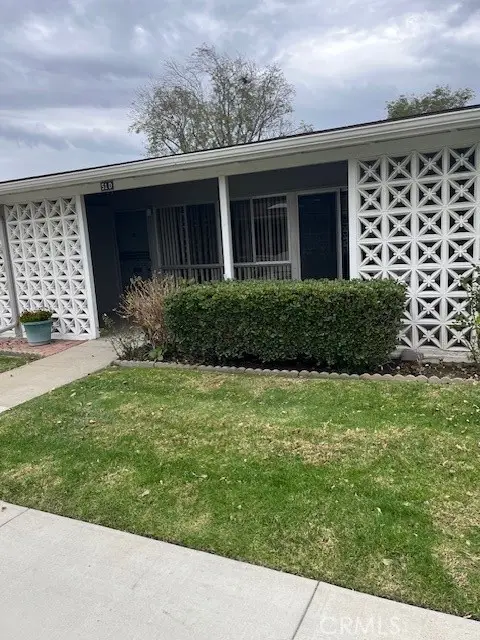 $229,000Active1 beds 1 baths600 sq. ft.
$229,000Active1 beds 1 baths600 sq. ft.13790 St. Andrews Dr., M1-51d, Seal Beach, CA 90740
MLS# PW25282278Listed by: THE JANUSZKA GROUP, INC. - New
 $229,000Active1 beds 1 baths600 sq. ft.
$229,000Active1 beds 1 baths600 sq. ft.13790 St. Andrews Dr., M1-51d, Seal Beach, CA 90740
MLS# PW25282278Listed by: THE JANUSZKA GROUP, INC. - New
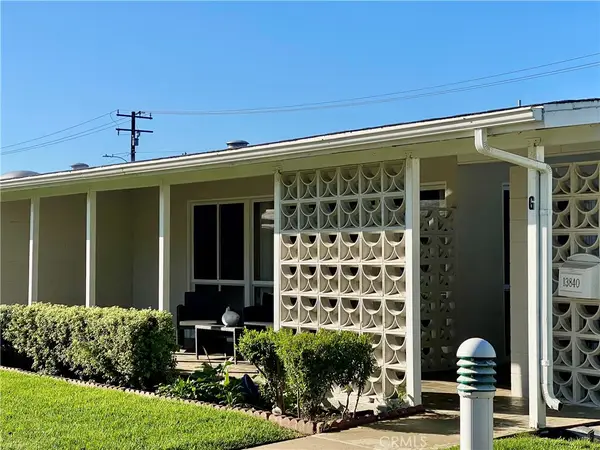 $375,000Active2 beds 1 baths750 sq. ft.
$375,000Active2 beds 1 baths750 sq. ft.13840 Canoe Brook Dr., M3-6g, Seal Beach, CA 90740
MLS# PW25277651Listed by: THE JANUSZKA GROUP, INC. - New
 $375,000Active2 beds 1 baths750 sq. ft.
$375,000Active2 beds 1 baths750 sq. ft.13840 Canoe Brook Dr., M3-6g, Seal Beach, CA 90740
MLS# PW25277651Listed by: THE JANUSZKA GROUP, INC. - New
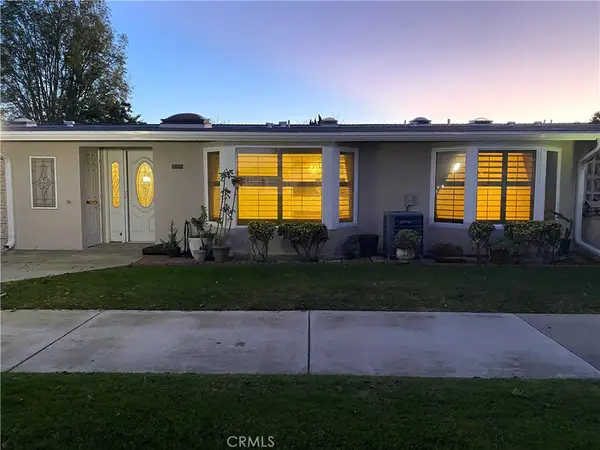 $525,000Active2 beds 2 baths1,200 sq. ft.
$525,000Active2 beds 2 baths1,200 sq. ft.13151 Shawnee Ln., M11-266j, Seal Beach, CA 90740
MLS# PW25281932Listed by: THE JANUSZKA GROUP, INC. - New
 $525,000Active2 beds 2 baths1,200 sq. ft.
$525,000Active2 beds 2 baths1,200 sq. ft.13151 Shawnee Ln., M11-266j, Seal Beach, CA 90740
MLS# PW25281932Listed by: THE JANUSZKA GROUP, INC. - New
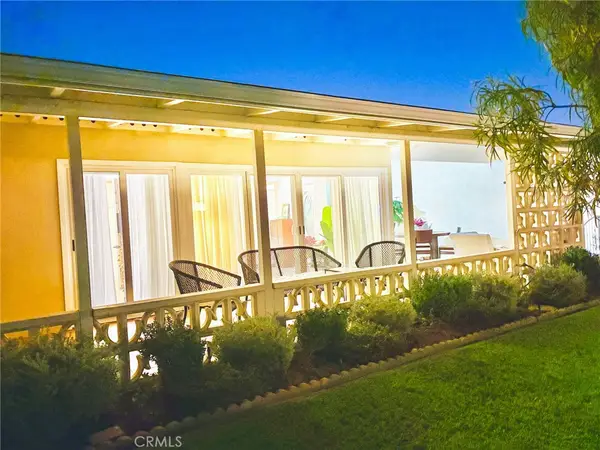 $339,000Active2 beds 1 baths750 sq. ft.
$339,000Active2 beds 1 baths750 sq. ft.13240 St. Andrews Drive #254E, Seal Beach, CA 90740
MLS# PW25278277Listed by: THE JANUSZKA GROUP, INC.
