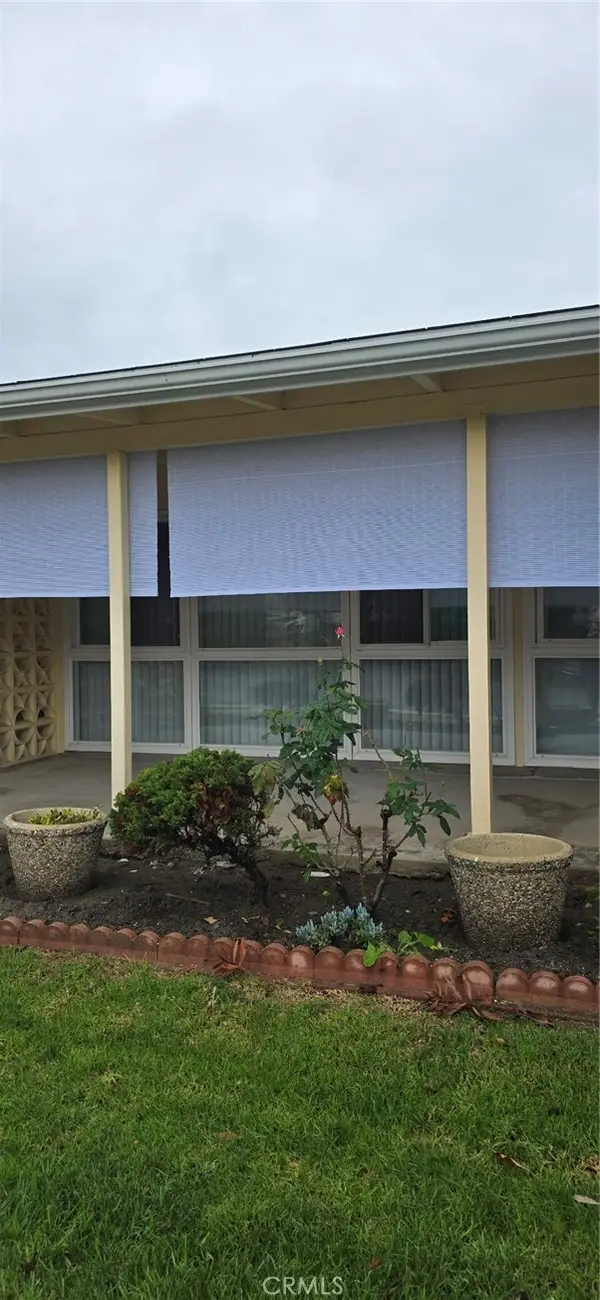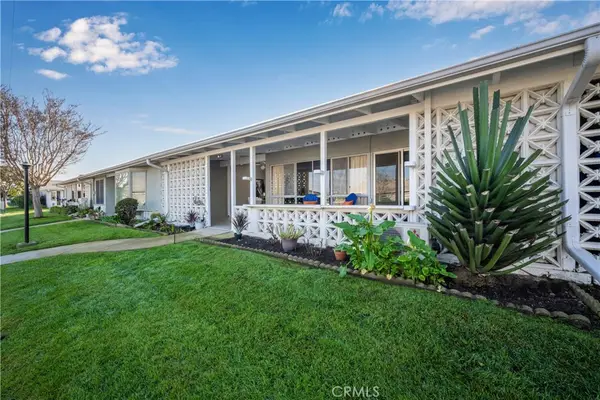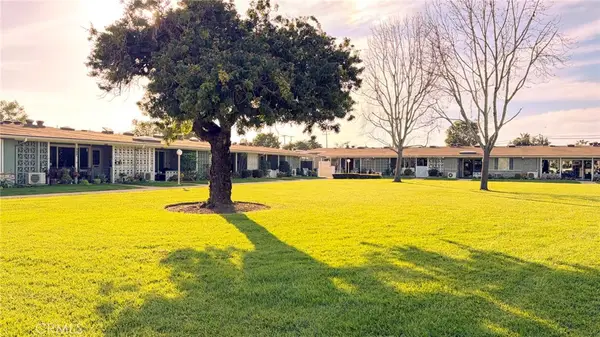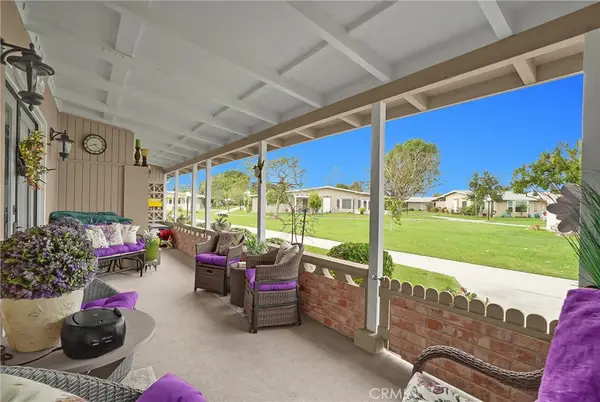13281 Del Monte Dr., M12-34d, Seal Beach, CA 90740
Local realty services provided by:ERA Excel Realty
13281 Del Monte Dr., M12-34d,Seal Beach, CA 90740
$425,000
- 2 Beds
- 1 Baths
- 1,150 sq. ft.
- Co-op
- Active
Listed by: sally angell
Office: the januszka group, inc.
MLS#:PW25248148
Source:CRMLS
Price summary
- Price:$425,000
- Price per sq. ft.:$369.57
- Monthly HOA dues:$566
About this home
(M12-34D)(Carport 146-Space 12) Wonderful greenbelt in beautiful Mutual 12. Don't miss out on this location! Wide open, and light and bright with skylight in the living room and den (louvered skylight covers)... and skylights also in the kitchen and bathroom. There is a combo washer/dryer unit for your convenience. Fully expanded unit with newer flooring, dual pane windows, plantation shutters, and central heat/ air conditioning. Walk-in Closet in main bedroom. Mirrored closet in den. Leaded glass door with hidden screen and entry side window. Tiled porch. Huge Living and Dining- open concept. Please excuse our packing and estate sale set up.
SENIOR COMMUNITY OFFERS THE FOLLOWING AMENITIES: 9 Hole Golf Course, Swimming Pool, Jacuzzi, Gym, Table Tennis, Shuffleboard, Billiards, Pickle Ball and Bocce Ball courts. Amphitheater, 6 Club houses featuring: Exercise Gym, Art Room, Sewing, Crafts, Woodshops, Lapidary, Pool tables; Over 200 Clubs, LWSB is a Security-Guard-Gated Community. Also, Library, Friends of Library Bookstore, Credit Union, Health Care Center, Pharmacy), Post Office and Café.
Contact an agent
Home facts
- Year built:1962
- Listing ID #:PW25248148
- Added:100 day(s) ago
- Updated:February 10, 2026 at 02:17 PM
Rooms and interior
- Bedrooms:2
- Total bathrooms:1
- Full bathrooms:1
- Living area:1,150 sq. ft.
Heating and cooling
- Cooling:Central Air
- Heating:Central Furnace
Structure and exterior
- Year built:1962
- Building area:1,150 sq. ft.
- Lot area:0.03 Acres
Utilities
- Water:Public, Water Connected
- Sewer:Public Sewer, Sewer Connected
Finances and disclosures
- Price:$425,000
- Price per sq. ft.:$369.57
New listings near 13281 Del Monte Dr., M12-34d
- New
 $399,000Active2 beds 1 baths1,050 sq. ft.
$399,000Active2 beds 1 baths1,050 sq. ft.1541 Northwood #273D, Seal Beach, CA 90740
MLS# PW26031534Listed by: KELLER WILLIAMS PACIFIC ESTATE - New
 $350,000Active2 beds 1 baths800 sq. ft.
$350,000Active2 beds 1 baths800 sq. ft.13540 48D El Dorado Drive, Seal Beach, CA 90740
MLS# PW26011452Listed by: RE/MAX R. E. SPECIALISTS - New
 $350,000Active2 beds 1 baths800 sq. ft.
$350,000Active2 beds 1 baths800 sq. ft.13540 48D El Dorado Drive, Seal Beach, CA 90740
MLS# PW26011452Listed by: RE/MAX R. E. SPECIALISTS - New
 $304,000Active2 beds 1 baths750 sq. ft.
$304,000Active2 beds 1 baths750 sq. ft.1502 Golden Rain Road #46J, Seal Beach, CA 90740
MLS# PW26029386Listed by: GASPER-MONTEER REALTY GROUP - New
 $304,000Active2 beds 1 baths750 sq. ft.
$304,000Active2 beds 1 baths750 sq. ft.1502 Golden Rain Road #46J, Seal Beach, CA 90740
MLS# PW26029386Listed by: GASPER-MONTEER REALTY GROUP - New
 $520,000Active2 beds 2 baths950 sq. ft.
$520,000Active2 beds 2 baths950 sq. ft.13301 St. Andrews Dr., M6-138a, Seal Beach, CA 90740
MLS# PW26026453Listed by: THE JANUSZKA GROUP, INC. - New
 $520,000Active2 beds 2 baths950 sq. ft.
$520,000Active2 beds 2 baths950 sq. ft.13301 St. Andrews Dr., M6-138a, Seal Beach, CA 90740
MLS# PW26026453Listed by: THE JANUSZKA GROUP, INC. - New
 $359,000Active2 beds 1 baths750 sq. ft.
$359,000Active2 beds 1 baths750 sq. ft.13660 Annandale Drive #M1-24A, Seal Beach, CA 90740
MLS# PW26028319Listed by: THE JANUSZKA GROUP, INC. - New
 $359,000Active2 beds 1 baths750 sq. ft.
$359,000Active2 beds 1 baths750 sq. ft.13660 Annandale Drive #M1-24A, Seal Beach, CA 90740
MLS# PW26028319Listed by: THE JANUSZKA GROUP, INC. - New
 $575,000Active2 beds 1 baths1,150 sq. ft.
$575,000Active2 beds 1 baths1,150 sq. ft.1371 Oakmont Road #150K, Seal Beach, CA 90740
MLS# OC26027779Listed by: REDFIN

