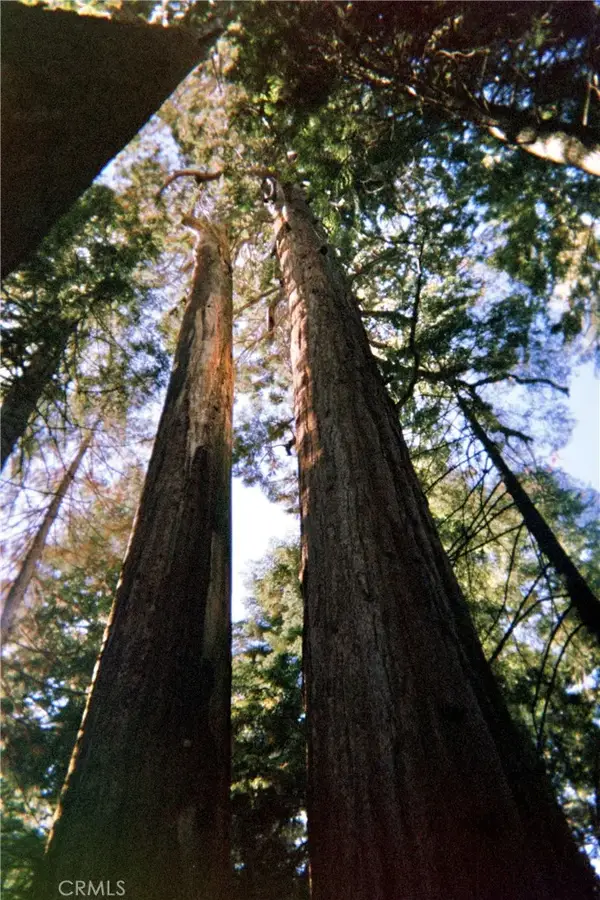54868 Chinquapin Drive, Sequoia Crest, CA 93265
Local realty services provided by:ERA Valley Pro Realty
54868 Chinquapin Drive,Sequoia Crest, CA 93265
$339,000
- 3 Beds
- 3 Baths
- 1,400 sq. ft.
- Single family
- Active
Listed by: deborah morley
Office: ds realty
MLS#:237510
Source:CA_TCMLS
Price summary
- Price:$339,000
- Price per sq. ft.:$242.14
About this home
Dreaming of a cabin in a Giant Sequoia grove and within walking distance of the Stagg Tree, the fifth largest tree in the world? This one is for you! After you drive past a double Giant Sequoia along the driveway to a newly-extended parking area, you will step inside the main floor of this cabin into a newly painted kitchen and mudroom area. Walking past the main floor bedroom and bath, you enter a two-story great room with view windows, a dining area, recent wood stove with brick surround, and a slider to the back deck. From the deck, enjoy the mountain views as well as gazing at some of the younger Giant Sequoias on the property. Upstairs is a bedroom with a private half bath. Downstairs is a bedroom suite with a private bath, propane fireplace, and private deck. This cabin is located on two lots in the Alder Creek Giant Sequoia Grove and is the perfect mountain get-a-way to view the Giant Sequoias and explore the hiking trails Sequoia Crest has to offer. You are also a short drive away from the Cedar Slope Brew, which features coffee, drinks, homemade pastries, and fresh sandwiches, as well as the General Store and Slate Mountain Saloon located in Camp Nelson, and the Pierpoint Bar & Grill located in Pierpoint Springs. Cabins in Sequoia Crest are selling fast -- don't miss out on this one, call now!!!
Contact an agent
Home facts
- Year built:1965
- Listing ID #:237510
- Added:100 day(s) ago
- Updated:December 31, 2025 at 03:32 PM
Rooms and interior
- Bedrooms:3
- Total bathrooms:3
- Half bathrooms:1
- Living area:1,400 sq. ft.
Heating and cooling
- Heating:Electric, Propane, Wood, Wood Stove
Structure and exterior
- Roof:Composition
- Year built:1965
- Building area:1,400 sq. ft.
- Lot area:0.71 Acres
Utilities
- Water:Private, Water Connected
- Sewer:Septic Tank, Sewer Connected
Finances and disclosures
- Price:$339,000
- Price per sq. ft.:$242.14
New listings near 54868 Chinquapin Drive
 $137,879Active0 Acres
$137,879Active0 Acres54584 Ponderosa, Springville, CA 93265
MLS# OC25275569Listed by: BALBOA REAL ESTATE, INC $42,000Pending0.38 Acres
$42,000Pending0.38 Acres54534 Manzanita Drive, Sequoia Crest, CA 93265
MLS# 236895Listed by: DS REALTY $20,000Active0.53 Acres
$20,000Active0.53 Acres54864 Alder Drive, Springville, CA 93265
MLS# 235171Listed by: LEGACY REAL ESTATE INC
