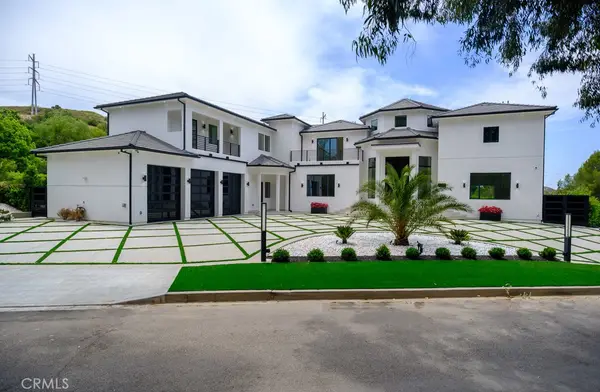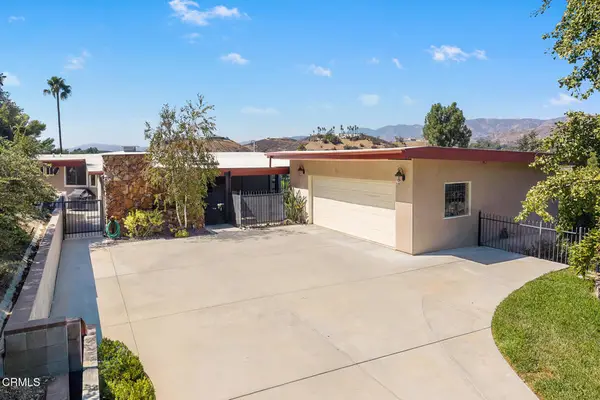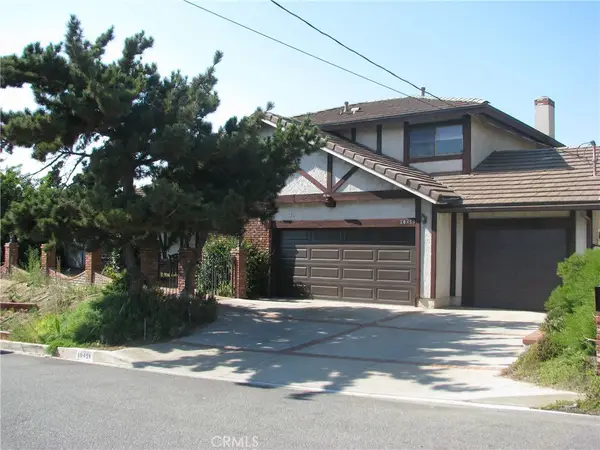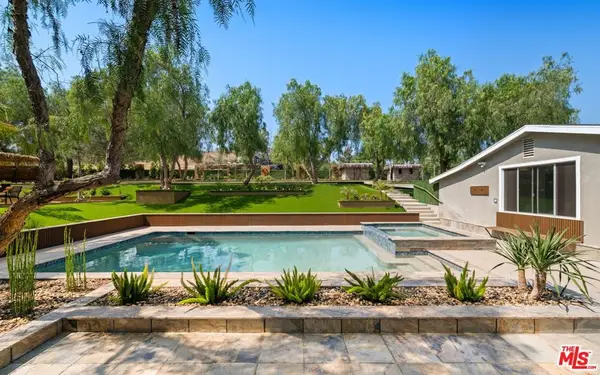9728 Shadow Island Drive, Shadow Hills, CA 91040
Local realty services provided by:ERA North Orange County Real Estate
9728 Shadow Island Drive,Shadow Hills, CA 91040
$1,495,000
- 3 Beds
- 2 Baths
- 1,871 sq. ft.
- Single family
- Active
Listed by:ed dorini
Office:compass
MLS#:P1-23920
Source:CRMLS
Price summary
- Price:$1,495,000
- Price per sq. ft.:$799.04
About this home
A rare find in Shadow Hills on Shadow Island drive. Very secluded and private with tree lined street. This Mid Century Modern home is turnkey. Recent updating includes enlarged primary suite with full bath, Caesarstone kitchen counters with stainless steel appliances, newer Milgard windows throughout let in lots of light and newer HVAC just to name a few. Also, recently replastered heated pool and newer pool equipment. The grounds are fully landscaped with an abundance of fruit trees and sprinklered. There are beautiful views to be had and just the right amount of privacy. The total bedroom count is 3 plus a den/office with fireplace and 2 bathrooms. The spacious living room also has its own fireplace. The owners built a brand new oversized garage with plenty of room for storage and 2 larger vehicles. separate 60 amp subpanel and 220 in the garage. The property is very well maintained and in tip top shape. There are plenty of other highlights so why don't you come an see for yourself !
Contact an agent
Home facts
- Year built:1955
- Listing ID #:P1-23920
- Added:7 day(s) ago
- Updated:September 10, 2025 at 05:34 PM
Rooms and interior
- Bedrooms:3
- Total bathrooms:2
- Full bathrooms:1
- Living area:1,871 sq. ft.
Heating and cooling
- Cooling:Central Air, Electric
- Heating:Central Furnace, Forced Air, Natural Gas
Structure and exterior
- Roof:Flat, Rolled Hot Mop
- Year built:1955
- Building area:1,871 sq. ft.
- Lot area:0.46 Acres
Utilities
- Water:Public, Water Connected
- Sewer:Sewer Connected, Sewer Tap Paid
Finances and disclosures
- Price:$1,495,000
- Price per sq. ft.:$799.04
New listings near 9728 Shadow Island Drive
- New
 $4,275,000Active5 beds 7 baths5,650 sq. ft.
$4,275,000Active5 beds 7 baths5,650 sq. ft.10511 Mary Bell Avenue, Shadow Hills, CA 91040
MLS# BB25207152Listed by: WINLINE GROUP - New
 $4,275,000Active5 beds 7 baths5,650 sq. ft.
$4,275,000Active5 beds 7 baths5,650 sq. ft.10511 Mary Bell Avenue, Shadow Hills, CA 91040
MLS# BB25207152Listed by: WINLINE GROUP - New
 $1,495,000Active3 beds 2 baths1,871 sq. ft.
$1,495,000Active3 beds 2 baths1,871 sq. ft.9728 Shadow Island Drive, Shadow Hills, CA 91040
MLS# P1-23920Listed by: COMPASS - New
 $1,290,000Active3 beds 3 baths2,224 sq. ft.
$1,290,000Active3 beds 3 baths2,224 sq. ft.10451 Ormond Street, Shadow Hills, CA 91040
MLS# BB25195636Listed by: BERKSHIRE HATHAWAY HOMESERVICES CREST REAL ESTATE - New
 $1,290,000Active3 beds 3 baths2,224 sq. ft.
$1,290,000Active3 beds 3 baths2,224 sq. ft.10451 Ormond Street, Shadow Hills, CA 91040
MLS# BB25195636Listed by: BERKSHIRE HATHAWAY HOMESERVICES CREST REAL ESTATE - Open Sun, 2 to 4pm
 $1,299,000Active3 beds 2 baths1,974 sq. ft.
$1,299,000Active3 beds 2 baths1,974 sq. ft.10557 Mahoney Drive, Shadow Hills, CA 91040
MLS# BB25185968Listed by: REMAX EMPOWER  $935,000Pending3 beds 2 baths1,127 sq. ft.
$935,000Pending3 beds 2 baths1,127 sq. ft.10430 Wheatland Avenue, Shadow Hills, CA 91040
MLS# BB25179540Listed by: KELLER WILLIAMS REALTY WORLD MEDIA CENTER $3,295,000Active3 beds 4 baths
$3,295,000Active3 beds 4 baths10555 Art Street, Shadow Hills, CA 91040
MLS# 25568217Listed by: THE BEVERLY HILLS ESTATES $1,299,000Active-- beds -- baths2,550 sq. ft.
$1,299,000Active-- beds -- baths2,550 sq. ft.10058 Sunland Boulevard, Shadow Hills, CA 91040
MLS# SR25157229Listed by: COLDWELL BANKER HALLMARK REALTY
